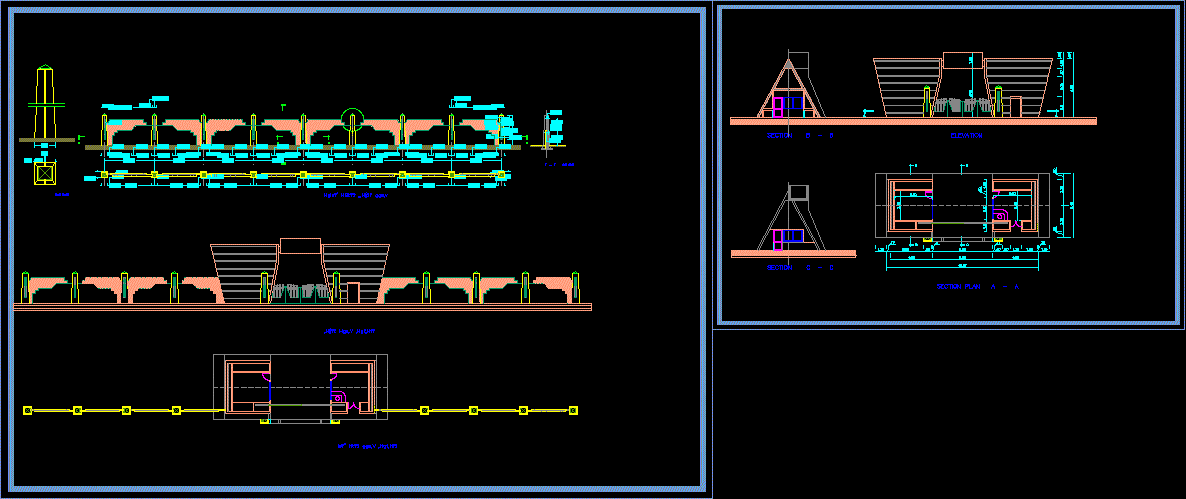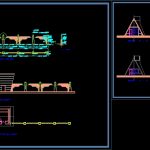Gate DWG Block for AutoCAD
ADVERTISEMENT

ADVERTISEMENT
entrance between 2 cities
Drawing labels, details, and other text information extracted from the CAD file:
section c – c, section plan a – a, section b – b, elevation, f _ f
Raw text data extracted from CAD file:
| Language | English |
| Drawing Type | Block |
| Category | Doors & Windows |
| Additional Screenshots |
 |
| File Type | dwg |
| Materials | Other |
| Measurement Units | Metric |
| Footprint Area | |
| Building Features | |
| Tags | abrigo, access, acesso, autocad, block, cities, DWG, entrance, gate, hut, l'accès, la sécurité, obdach, ogement, safety, security, shelter, sicherheit, vigilancia, Zugang |








