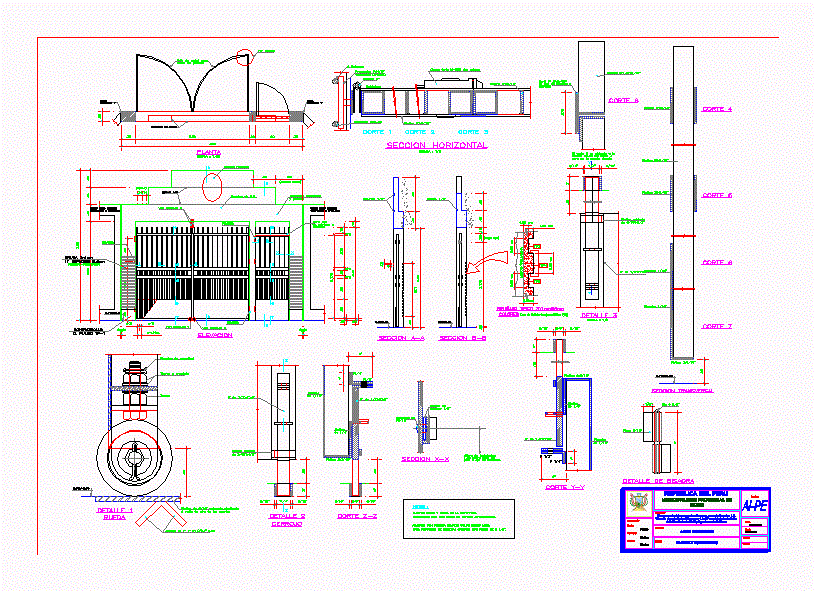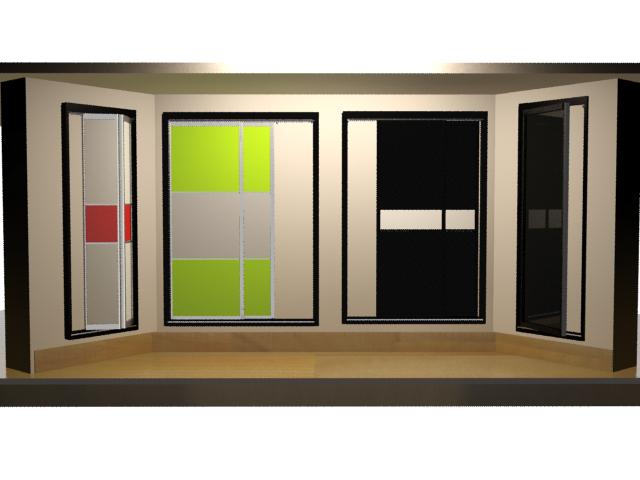Gate Income DWG Plan for AutoCAD

PLANT – CORTE – INCOME DETAILS GATE SCHOOL
Drawing labels, details, and other text information extracted from the CAD file (Translated from Spanish):
arq humberto reyes t., arq., national institute of educational and health infrastructure, unit chief, revised, educational center, arq. jorge kanashiro h., nn, plan, location, drawing, design, date, scale, code, sheet, ab-xy, system, made in work, concrete shelf, sef, cut yy, plate, platinum, welded plate, section aa, section bb, colors, consultant, designer :, plane :, location :, date :, scale :, approved by :, sheet :, revised by :, xxxxxxxxxxxxxxxxxx, l-xx, mpa – f.p.e., ing. xxxxxxx, ing. xxxxxxxxxxxxxxxx, plan of xxxxx, owner, municipality prov …………., plant, cover projection, detail of hinge, zz cut, horizontal section, name of ce, and painted, tarred surface, safety pin, nut and washer, nut, the turning radius of the doors, d column, bolt, finish with matt black enamel paint, protection with two layers of anticorrosive paint, remove rust and grease from the surface., notes :, wheel, wheel of doors, metal guide for, see detail, end to, fixed profile, end, national shield, elevation, welding, plate, rivet, section xx, installation height, floor to rivet axis ., but in the simple door, it goes fixed from extremo to, transversal section, hinge, wall brick wall, tarred or caravista, board, front-back, counterzocalo, republic of peru, provincial municipality of mold, project :, module: , entrance hall, location :, region :, puno, province :, rust, district :, lamina: , ai-pe, responsible, approval:, date :, indicated, scale :, plane :, plant and structures
Raw text data extracted from CAD file:
| Language | Spanish |
| Drawing Type | Plan |
| Category | Doors & Windows |
| Additional Screenshots | |
| File Type | dwg |
| Materials | Concrete, Other |
| Measurement Units | Metric |
| Footprint Area | |
| Building Features | |
| Tags | access, autocad, corte, details, DWG, gate, income, plan, plant, school |








