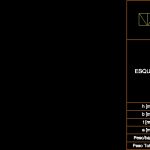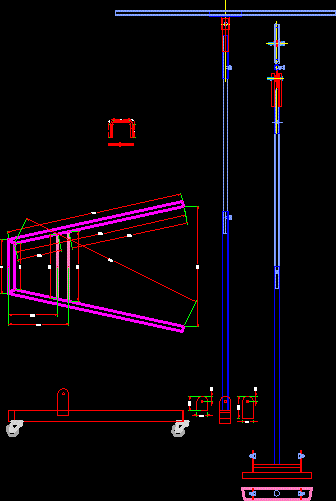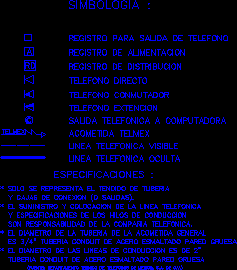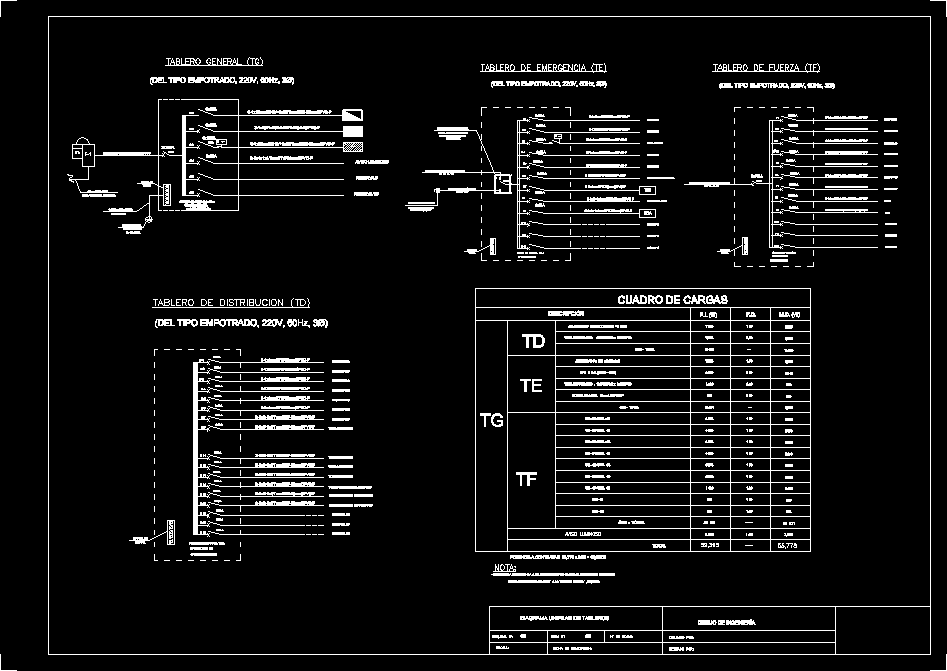Gateway Bridge Details DWG Detail for AutoCAD

Details covered bridge for linking bridge between two industrial buildings with metal structure; cantilever beams;
Drawing labels, details, and other text information extracted from the CAD file (Translated from Spanish):
knots detail, knot, string connection:, knot, lateral elevation esc:, knots detail, knot, string connection:, university of san andres faculty of engineering civil engineering drawing tecnico ii, road project, elaborates: cocarico mamani franz cleto c.i .: l.p. r.u., esc, group:, flat:, revises: teacher ing. street andrade alex auxiliary: univ. poma garcia franco denis univ. red dogwood roly ivan, knot, lateral elevation esc:, knots detail, knot, string connection:, cut, detail of support:, plant esc:, cut, university of san andres faculty of engineering civil engineering drawing tecnico ii, wood bridge project, elaborates: cocarico mamani franz cleto c.i .: l.p. r.u., esc esc, group:, flat:, revises: teacher ing. street andrade alex auxiliary: univ. poma garcia franco denis univ. red dogwood roly ivan, university of san andres faculty of engineering civil engineering drawing tecnico ii, wood bridge project, elaborates: cocarico mamani franz cleto c.i .: l.p. r.u., esc, group:, flat:, revises: teacher ing. street andrade alex auxiliary: univ. poma garcia franco denis univ. red dogwood roly ivan, knot, lateral elevation esc:, knot, lateral elevation esc:, cut, detail of support:, plant esc:, cut, university of san andres faculty of engineering civil engineering drawing tecnico ii, wood bridge project, elaborates: cocarico mamani franz cleto c.i .: l.p. r.u., esc, group:, flat:, revises: teacher ing. street andrade alex auxiliary: univ. poma garcia franco denis univ. red dogwood roly ivan, university of san andres faculty of engineering civil engineering drawing tecnico ii, wood bridge project, elaborates: cocarico mamani franz cleto c.i .: l.p. r.u., esc esc, group:, flat:, revises: teacher ing. street andrade alex auxiliary: univ. poma garcia franco denis univ. red dogwood roly ivan, viewnumber, sheetnumber, tagnumber, cut, plant view, detail, detail esc., detail, bathrooms, detail esc., detail esc., detail esc., total weight, scheme, detail, porcelain tile, multifenolico mm, porcelain, isolant, hygrothermic barrier, stiffening plate, phenolic, superboard board, gypsum rock plate, durlock esp., pgc amount, isover glass wool, steel sheet, base heel, grill, stirrups, compression mortar, threaded rod anchored, profile, detail of columns esc., threaded rod anchored, steel sheet, profile, detail, general notes metal structure metal steel profiles electrode welds welds in fillet type knots. reinforced with butt welds with the main strings all welds must be perfectly tuned to avoid imperfections the whole structure must be painted with similar matte mahogany oxide anticorrosive paint. reinforced concrete concrete reinforcement steel type high strength special notes pedestrian overload is from, lateral view esc., detail esc., prof. headline:, students:, flat:, workshop
Raw text data extracted from CAD file:
| Language | Spanish |
| Drawing Type | Detail |
| Category | Construction Details & Systems |
| Additional Screenshots |
 |
| File Type | dwg |
| Materials | Concrete, Glass, Steel, Wood, Other |
| Measurement Units | |
| Footprint Area | |
| Building Features | |
| Tags | autocad, bridge, buildings, cantilever, covered, DETAIL, details, DWG, gateway, industrial, metal, METAL STRUCTURE, stahlrahmen, stahlträger, steel, steel beam, steel frame, structure, structure en acier |








