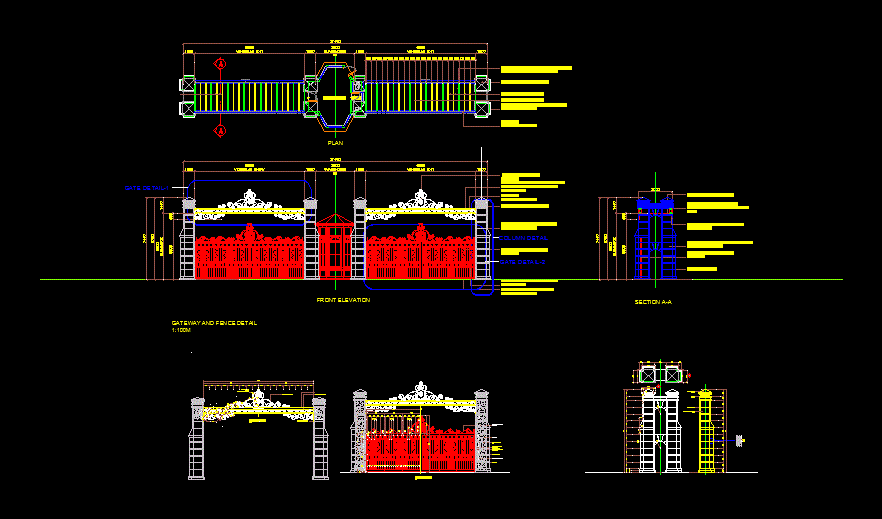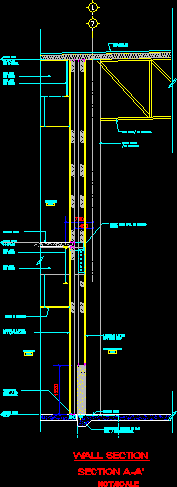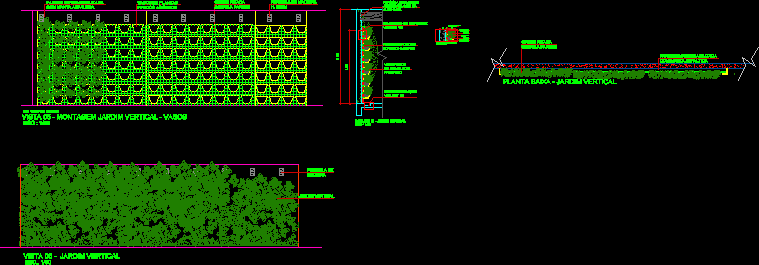Gateway DWG Detail for AutoCAD

Gateway entrance to bridge with details gate and entrance columns
Drawing labels, details, and other text information extracted from the CAD file:
guardhouse, vehicular exit, vehicular entry, guardhouse, vehicular exit, gap, clearance, clearance, vehicular exit, groove, guardhouse, pipe, compartment, pipe, compartment, direction of traffic flow, main drain reserve, rizab utiliti, road reserve, rizab utiliti, main drain, bebo arch, main drain reserve, to details, guardrail, direction of traffic flow, d.il, r.c headwall to details decorative face finish to architect’s, rl., box culvert, r.c head wall wing wall, r.c retaining wall, max. mm, r.c headwall to details decorative face finish to architect’s, full height r.c retaining wall, long, precast box culvert, d.il, r.c head wall wing wall, r.c sump, main drain reserve, rizab utiliti, road reserve, rizab utiliti, main drain reserve, rhs metal frame to specialist p.e. detail, thk decorative flat bar in paint finish, and fence detail, aluminum metal plate embossed emblem integrated with metal grill, thk decorative flat bar in paint finish, metal canopy with laminated tempered glass roof by engineer’s detail, r.c. post with thk groove to engineer’s detail, main grille works by specialist, guardhouse, vehicular exit, vehicular entry, precast concrete capping, elevation, precast concrete capping, r.c. post with thk groove lines to engineer’s detail, toilet, thk decorative flat bar in paint finish, precast concrete capping, metal canopy with laminated tempered glass roof by engineer’s detail, r.c. post with thk groove lines to engineer’s detail, main grille works by specialist, thk groove, rhs frame to engineer’s detail, thk decorative flat bar in paint finish, aluminum metal plate embossed emblem integrated with metal grille to specialists, thk decorative flat bar in paint finish, hollow section metal frame to engineer’s detail, thk decorative flat bar in paint finish, thk hs vertical bars, gate, column detail, precast moulding, thk grooves, precast concrete capping, thk secondary metal frame, rhs frame to engineer’s detail, thk decorative flat bar in paint finish, rhs to engineer’s detail, guardhouse, rhs frame to engineer’s detail, guardhouse, vehicular exit, thk decorative flat bar in paint finish, metal gate structural support to column to engineer’s detail, heavy duty bearing hinge to specialist details, metal gate structural support to column to engineer’s detail, plaster with paint finish, metal prefab, gap, clearance, clearance, vehicular exit, groove, r.c. structure to engineer’s detail
Raw text data extracted from CAD file:
| Language | English |
| Drawing Type | Detail |
| Category | Construction Details & Systems |
| Additional Screenshots |
 |
| File Type | dwg |
| Materials | Aluminum, Concrete, Glass, Moulding |
| Measurement Units | |
| Footprint Area | |
| Building Features | |
| Tags | autocad, bridge, clôture métallique, columns, de fer, DETAIL, details, DWG, entrance, gate, gateway, iron, metal fence, schmiede tür, smithy door |








