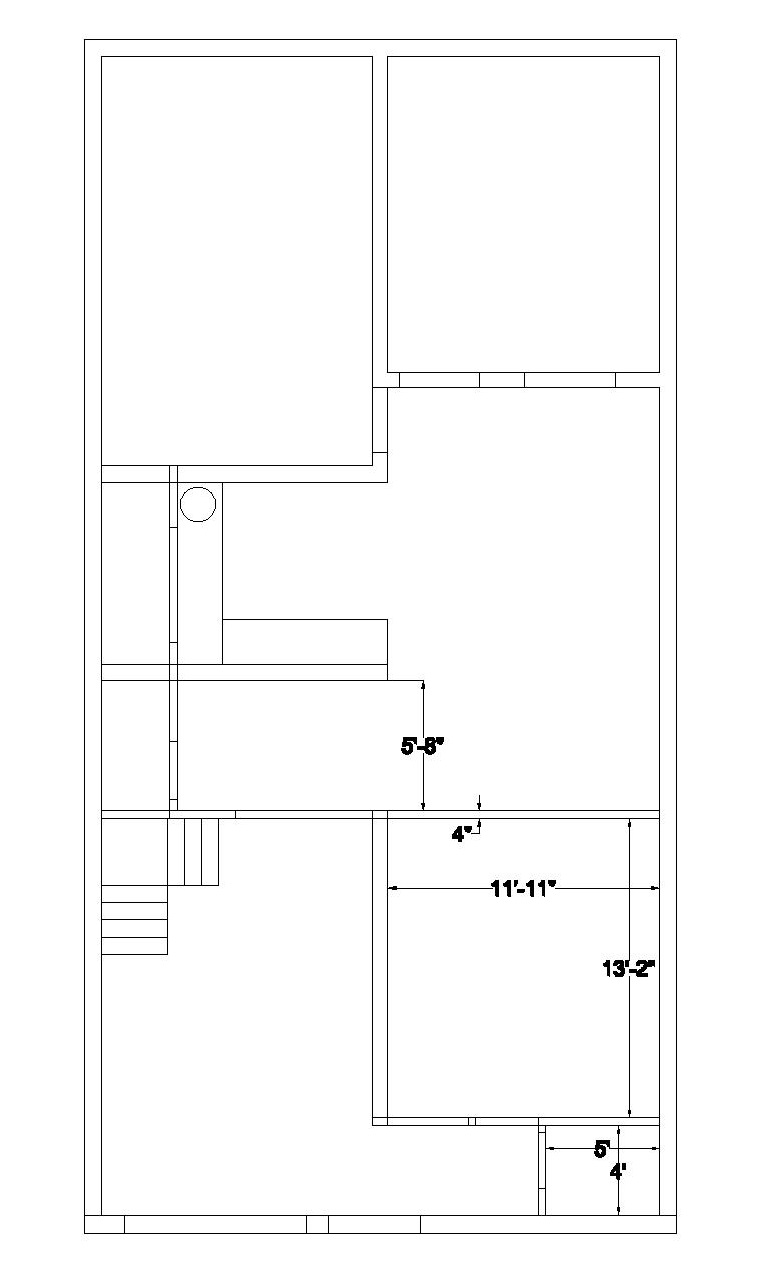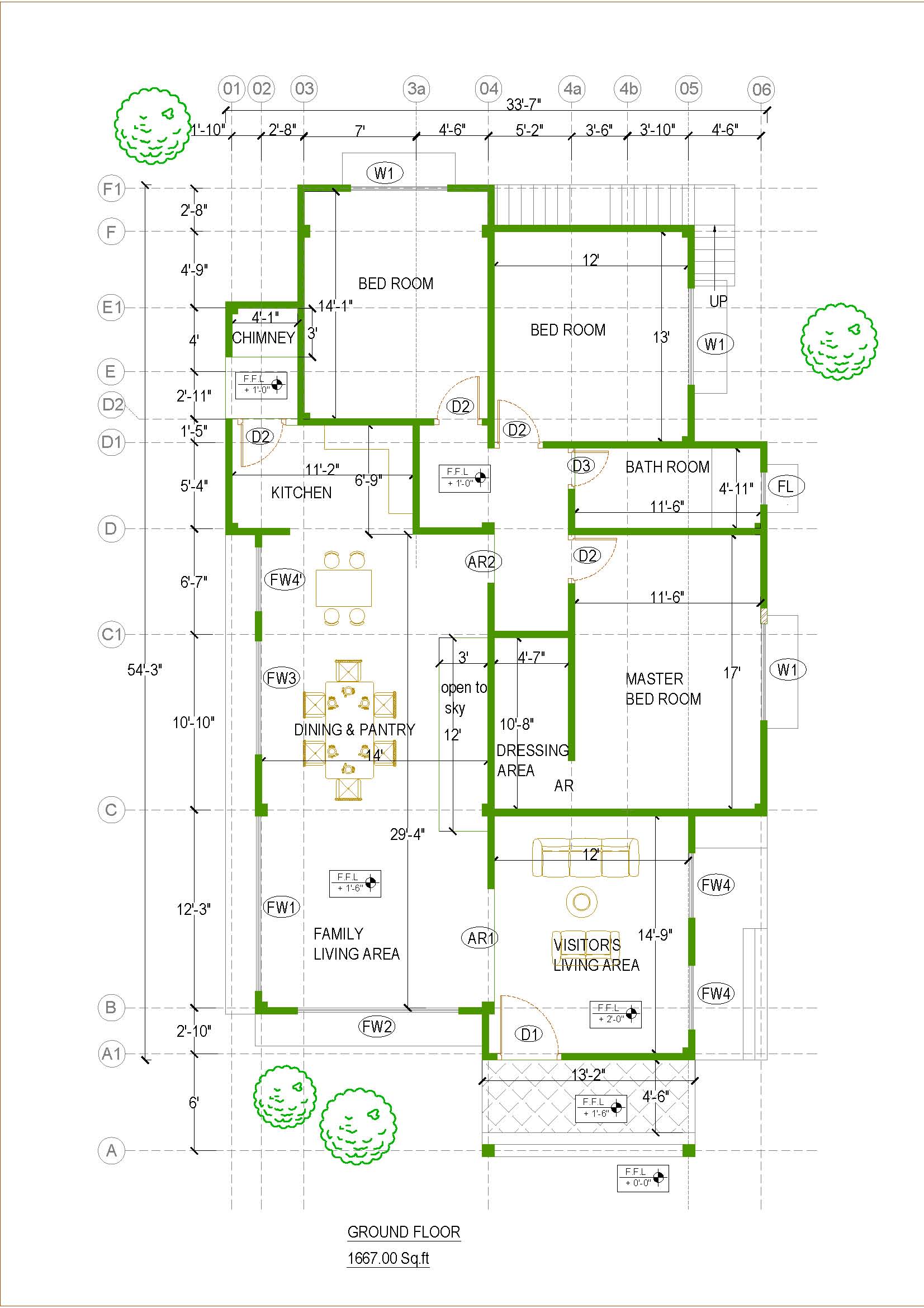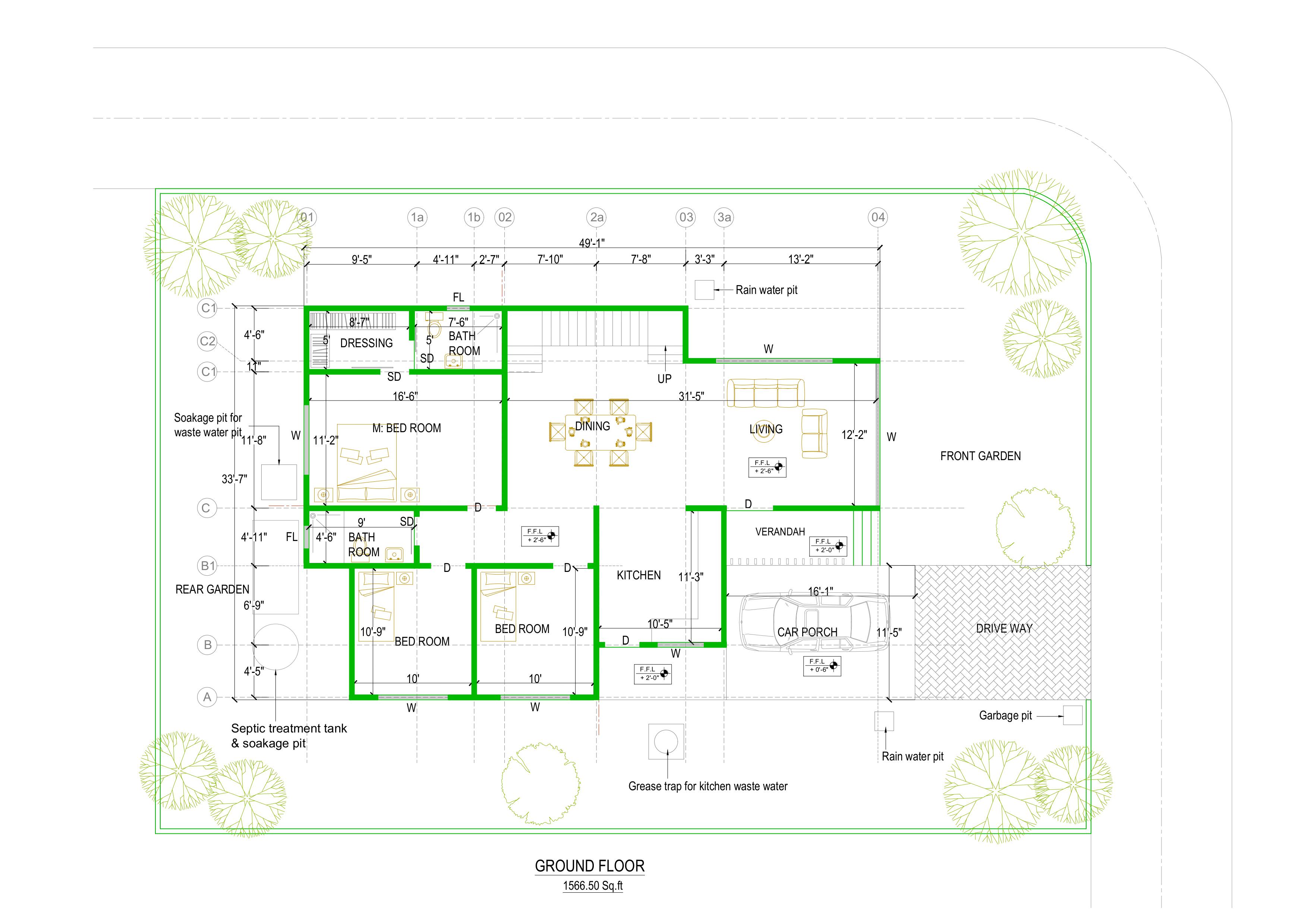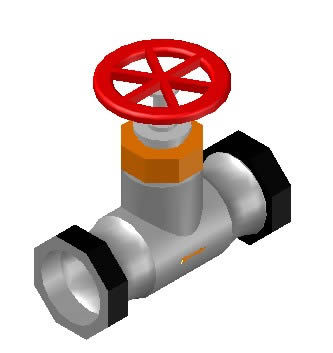Gazebo DWG Block for AutoCAD
ADVERTISEMENT
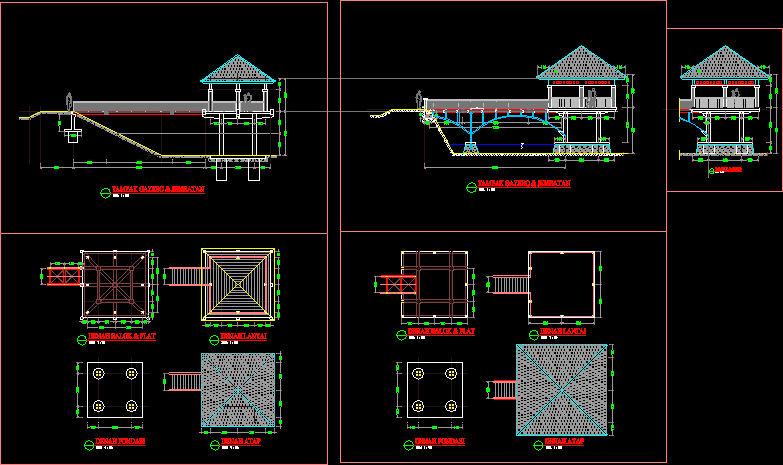
ADVERTISEMENT
ROUND ABAUT WAY WOOD STAND
Drawing labels, details, and other text information extracted from the CAD file (Translated from Indonesian):
Floor plan, scale, Ground plan, Plank beam plate, Floor plan, Roof plan, Looks gazebo bridge, Ground plan, Plank beam plate, Floor plan, Roof plan, Looks gazebo bridge, Looks gazebo
Raw text data extracted from CAD file:
| Language | N/A |
| Drawing Type | Block |
| Category | Drawing with Autocad |
| Additional Screenshots |
 |
| File Type | dwg |
| Materials | Wood |
| Measurement Units | |
| Footprint Area | |
| Building Features | |
| Tags | autocad, block, DWG, gazebo, roundabout, stand, Wood |
