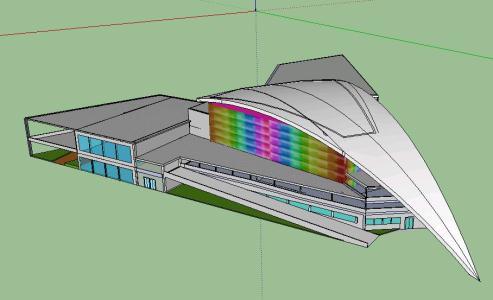General Approach Of A College DWG Plan for AutoCAD

General plan of a College; distribution observed with 4 modules; a sporty slab; perimetrico fence; circulation area or outdoor paths. MODULE R is a module of two levels with two flights of stairs 1.55m wide; equipped with 02 classrooms teaching; Board of Computation; Topic; General Warehouse; SUM; Office of Management; Archive; Book Storage and Library. It is a single-level module; Kitchen Storage feature; Dining room; Housing for Teachers with 02 bedrooms (bathroom included); 01 Kitchen and 01 room. It is a module for Kiosk and Guardianship of a single level. It is a module of toilets for a single level. The multisport rigid pavement slab is 33m x 16m; clearly marked with paint for high traffic;
Drawing labels, details, and other text information extracted from the CAD file (Translated from Spanish):
comes, nm, ss hh women, cement floor, polished and burnished, ss hh men, room, computer, topical, wooden floor, tongue and groove, warehouse, general, circulation gallery, living room, kitchen, bedroom, dining room, pantry, kiosk, guardiania, path protection, engineering, design, general plan – segundonivel, scale, work :, district responsible :, :, xxxxxxxxxx, xxxxxxxxxxxx, xxxxxxxx, xxxxxxx xxxxxxxx xxxxxxxxxxxx, sub management studies, xxxxxxxxxxxxxxxxxxxxxxxxxxxxxxxxxxxxxxxxxx xxxxxxxxxxxxxxxxxxxxxxxxxxxxxxxxxxxxxxxxxx xxxxxxxxxxxxxxxxxxxxxxxxxxxxxxxxxxxxxxxxxx, date :, scanning :, scale :, indicated, xxxxxxxxxxxxxxxxxxxxxxxx, regional infrastructure manager :, sub manager of studies :, xxxxxxxxxxxxxxxxxxxxxxxxxx, xxxxxxxxxxxxxxxxxxxxxxxxxxx, sum, library, address, secretary, ss hh, polished, ceramic floor, deposit, book, file , polished and burnished, general plan – cutting aa, general plan – cutting bb, general plan – cutting and lifting, grating rainwater evacuation, circulation, stamped floor, concrete, sardinel, main entrance, dais, flagpole, sports slab, trash can, traffic lane, general plant – first level
Raw text data extracted from CAD file:
| Language | Spanish |
| Drawing Type | Plan |
| Category | Schools |
| Additional Screenshots |
 |
| File Type | dwg |
| Materials | Concrete, Wood, Other |
| Measurement Units | Metric |
| Footprint Area | |
| Building Features | |
| Tags | approach, autocad, College, distribution, DWG, fence, general, library, modules, observed, perimetrico, PERU, plan, school, slab, university |








