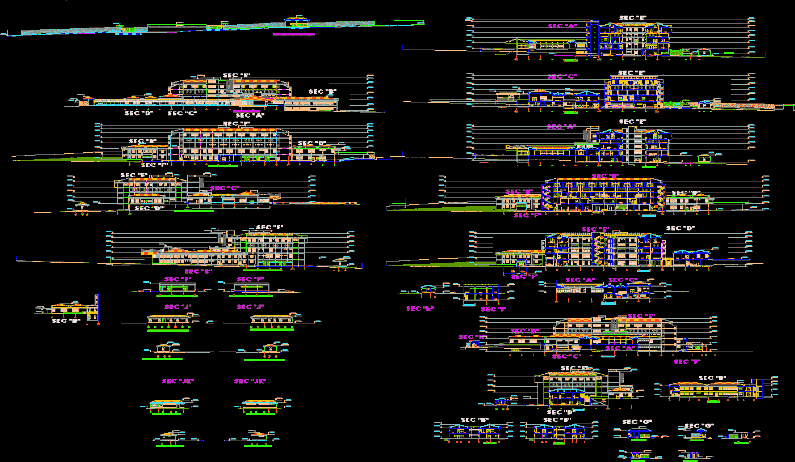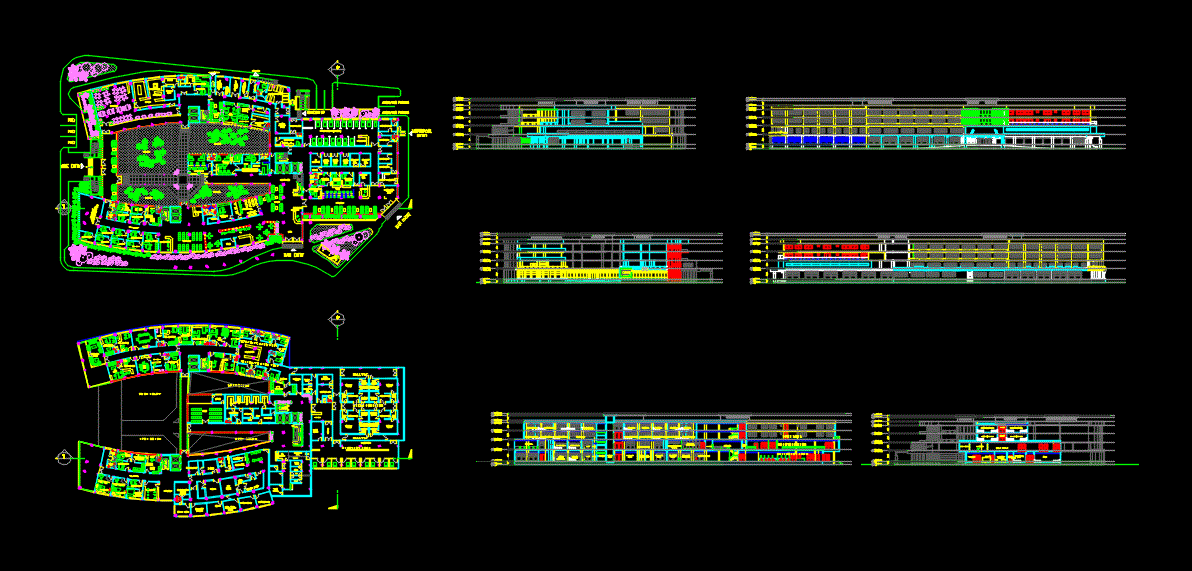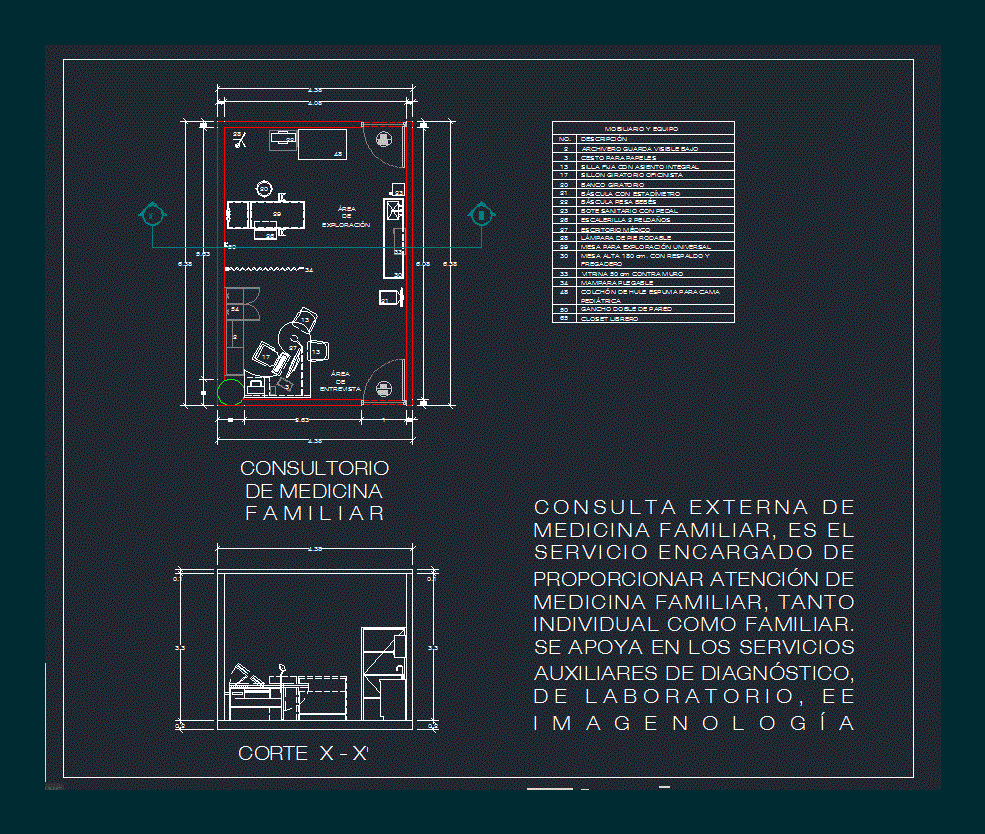General Hospital Of Cajamarca New H3 – Sections And Elevations DWG Section for AutoCAD

Section and elevation of a Hospital.
Drawing labels, details, and other text information extracted from the CAD file (Translated from Spanish):
cutting bb, rear elevation, front elevation, garden, road corridor, track, path, observation men, observation children, rehydration, social service, central square, equipment, semi-rigid corridor, rs, puerperium, tea, corridor, sh, classroom, floor facilities, court aa, patio, parking, hall, entrance courtyard, be, lpz., laboratory, be doctors, clothes l., clothes s., minor surgery, multipurpose, estrado, mammography, control, headship, head social service , refrigerated food deposit, preparation and cooking, natural soil level, formula, personal dining room, ss. H H. women, ss. H H. men, dpsto. gardening, dpsto. cleaning, sshh- vest. women, mechanical workshop, preparation and cooking, sample preparation, microscopy, entrance hall, corred., triage, secret., chief doctor, wait, emergency maneuvering yard, rigid corridor, stretcher, secretary, paltaforma loading and unloading, boss, shopping, accounting, invent., compressed air, sub station, general board, generator group, women observation, work and preparation, sterilize material download, sterile material deposit, dept. of mat. and inputs, classification, c. boots, labor delivery, preparation room, delivery room, delivery room, lza., dressing rooms, general store, drying, workshop electricity, meeting room, washing drying and ironing, washing mat. and instrument, archive medical records, wait lab and bco. of blood, donor exam, be personal, court c-c, court e-e, court d-d, daily deposit, topic, room of observations, isolated, semi-rigid corridor, ss. hh., court j-j, hall lifts, court l-l, support eeg, court k-k, left lateral elevation, court i-i, first aid kit, cont. administr., warehouse reactiv., administrative office, kitchenete, reception biopsies, court hh, court gg, pool secretary, administration, wait pharmacy, court nn, main income, right lateral elevation, legal adviser, court mm, court oo, court pp, qq cut, main elevation – fence, entry to emergency, entry to general services, waiting images, corr., cut ff, cauldrons, engine room, soft water cistern, garden deposit, nitrous oxide, car wash, dpsto. empty, coordination room, administration pool, washing instrum., autopsies, contr., main elevation, technical room, garden, lobby, ramp, adm. hosp., deposit, parking, duct.
Raw text data extracted from CAD file:
| Language | Spanish |
| Drawing Type | Section |
| Category | Hospital & Health Centres |
| Additional Screenshots |
 |
| File Type | dwg |
| Materials | Other |
| Measurement Units | Metric |
| Footprint Area | |
| Building Features | Garden / Park, Pool, Deck / Patio, Parking |
| Tags | autocad, cajamarca, CLINIC, DWG, elevation, elevations, general, health, health center, Hospital, medical center, section, sections |








