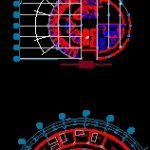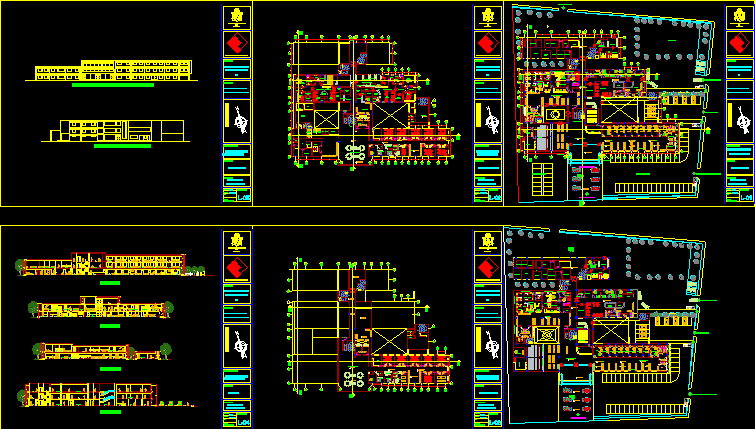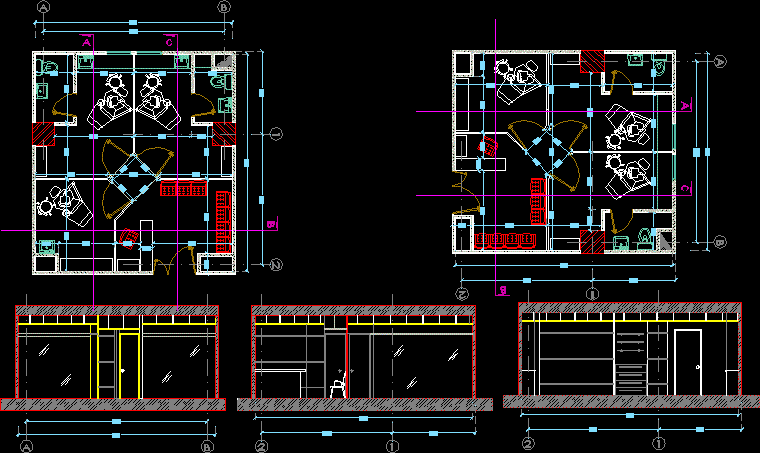General Hospital General Hospital DWG Block for AutoCAD

General Hospital Planned as the subject of Urban Design at the National Autonomous University of Mexico
Drawing labels, details, and other text information extracted from the CAD file (Translated from Spanish):
rpbi winery, sterile equipment and nursery, central nurses, sanitary women, sanitary men, septic, control, head of social work, low risk puerperium, outpatient surgery, work nurses, utilities, toilet, room of admiration and high, baskets, clean clothes, dirty clothes, street clothes, public bathroom, transfer, doctors, nurses, nippers, change, boots, family, control, service manager, secretary, emergency reports, expulsion room, nurseries and incubators for newborns, surgery tococirugia, toilet, septic, stretchers, laundry, appliance keeper, clean linen, material, consumption, washing, sterilizers, material storage, delivery, sterile material, ceye, delivery , dirty, recovery, post-partum, preparation of, gloves, office area, reception, information and control module, laboratory, emergency, decontamination, office, tococirugia, critical room, or shock, urg gums, observation, children, adults, equipment storage, materials and medicines, emergency waiting room, waiting room, nurses station, restrooms, control, warehouse, intensive care unit, post-surgery, labor area , ambulance access, storage, water purification, steam engines, water softeners, laundry, clothing, mortuary, men’s changing rooms, women’s changing rooms, refrigeration, pathology and research, secre, service manager, est. stretchers, imaging, fluoroscopy room, sanitary, historical archive, archive, blue room, classroom, x-ray room, closed, dressing room, vest., tomograph, mastograph, ultrasound, pathology, autopsies, histology, cystology, pathological anatomy, refrigeration, clinical laboratory, clinical file, catalog, coordinators, officers, sanitary h, sanitary m, blood station, blood storage, washing and sterilization, sampling, transf. ambul., dist.de samples, tmb, area of, informatica, drawing and, editions, area of classrooms, bibliohemeroteca, cubiculos, photocopied, head of, teaching, boardroom, address, deputy director, doctor, administrative, head, services , general, operative and, assistance, sub-direction of, support, paramedic, personnel, secretary, secretarial area, stationery and, health, general court, facilities, cross section, clean delivery, nurses station, public health men, public health women, previous preparation, cleaning and garbage, milk laboratory, nutriology head office, cooking and dressing area, earthenware washing, pots washing, hospital admission, hospitalization, rpbi, ambulance access, ambulance departure
Raw text data extracted from CAD file:
| Language | Spanish |
| Drawing Type | Block |
| Category | Hospital & Health Centres |
| Additional Screenshots |
 |
| File Type | dwg |
| Materials | Other |
| Measurement Units | Metric |
| Footprint Area | |
| Building Features | |
| Tags | autocad, block, CLINIC, Design, DWG, general, health, health center, Hospital, medical, medical center, mexico, national, planned, subject, university, urban |








