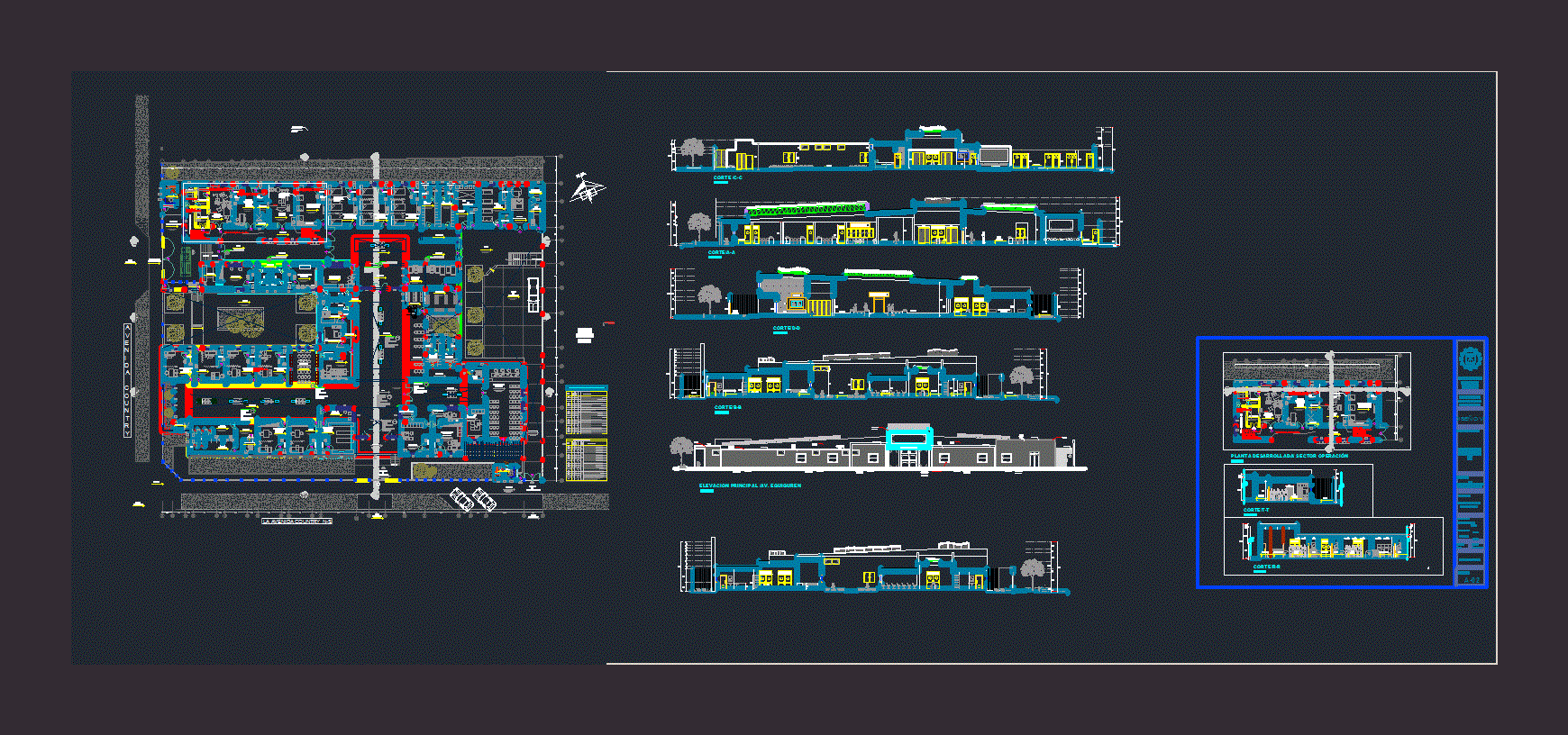General Hospital Type Ii DWG Full Project for AutoCAD

Complete Pre project of General Hospital – Sections – Elevations – Tacna
Drawing labels, details, and other text information extracted from the CAD file (Translated from Spanish):
law, year, altum, duc, faculty of architecture and urbanism, design workshop vii, hospital type ii plant sector of development, district: piura, province: piura, region: grau, chair: arq. vassallo arq. vicuña, npt, essalud, more health for more Peruvians, typical elevation, handrail elevation, hospital, type ii, plant, workshop, design v, faculty of, architecture, and urbanism, corridor, income, limp., emergency, office, pharmacist, corridor, internal staff, clinic, technician, x-ray, of., doctor, boss, reception, secretary, radiodiag., radiodiagnostic, revealed, control, sh, personal, warehouse, pharmacy, office, laboratory , bacteriology, parasitology, biochemistry, cub., dep., utileria, camera, refrigerator, room, autopsy, valatorio, coloring, parts, anatomical, kitchenete, wake, parking, ambulances, file, plates, virgins, room, fotora- , diography, lc, taken, hematology, bank, blood, pers., classification, sampling, washing, sterilized, cubic., portable, administration, hospitalization, procenio, auditorium, kitchen, cafeteria, floor, cement, vitrified, polished, burnished, laboratories, toilet, weight, and size, pediatrics, wait, cons ulta, external, ladies, males, discap., consult, surgery, topical, otorrino., infected,, contag., dental, ophthalmologist, ginec, obsta, gynecology, statistics, traumatology, medicine, general, admission, technical corridor, hall, courtyard, maneuvers, area, stretchers, room, hospitalization medicine, isolated, work, hospitalization surgery, cleaning, station, nurses, ceiling projection, reports, lavach., dirty, clean, proyec. duct, ceramic floor, curtain projection, area, administrative, structure, metal, office, outpatient clinic, interior courtyard, clinical laboratory, entrance hall, brick parapet, theatine oriented to the north and south, brick parapet, gutter, gargola , slab flown, lightened, cuts and, elevations, general, tarrajeo rubbed, latex paint, cement screed, tarrajeado and painted, and arts
Raw text data extracted from CAD file:
| Language | Spanish |
| Drawing Type | Full Project |
| Category | Hospital & Health Centres |
| Additional Screenshots |
 |
| File Type | dwg |
| Materials | Other |
| Measurement Units | Metric |
| Footprint Area | |
| Building Features | Garden / Park, Deck / Patio, Parking |
| Tags | autocad, CLINIC, complete, DWG, elevations, full, general, health, health center, Hospital, ii, medical center, pre, Project, sections, Tacna, type |








