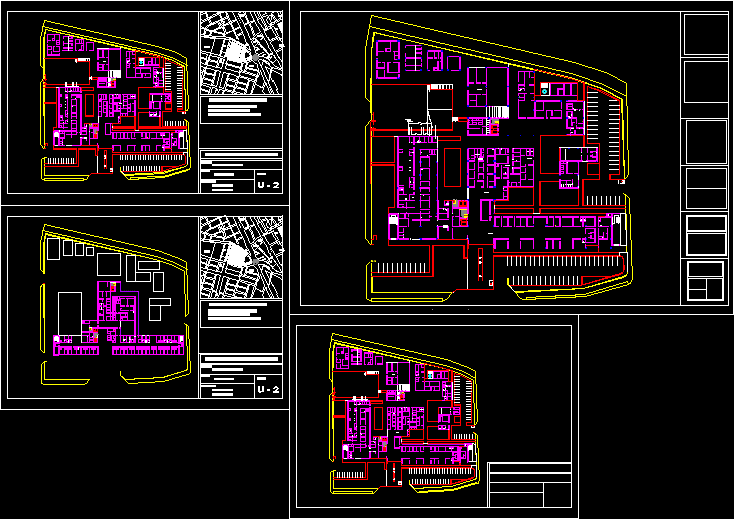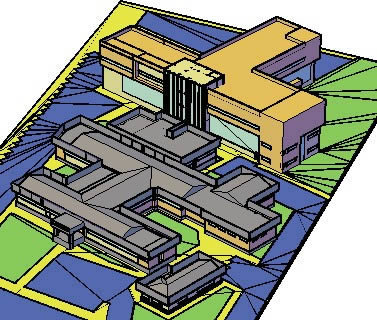General Hospital, Type Ii, Trujillo, Peru DWG Plan for AutoCAD

floor plans, sections, elevations
Drawing labels, details, and other text information extracted from the CAD file (Translated from Spanish):
administrative control, headquarters, office, internal, dose area, external, pharmacy, admission, and control, prewash, instrum., dump, clinic, clothing, clean, room, cleaning, dirty, waste, anasteseologo, meeting room, sterilization, fast, wash hands, surgeons, evaluation, and preparation, ss.hh., dressing, men, women, work, attention to, newborn, recovery, obstetric, room, births, be, obstetrices, deposit, placentas, dep. center, obstetric, fetal monitoring, nurses, transfer, dep. material, sterile, rigid corridor lavatories, office of, director, wait hospitalized, plan:, faculty of architecture, workshop v, private university of the north, arch. martial tadeo g., laureate international universities, student :, teachers: second level, cultural center, hall, public, station, nurses, waiting, obstetric center, surgical center, hospitalization, equipment, pastry, storage, material, isolated surgery, isolated medicine, living room, topic, nursery, formulas, neonatology, lactation, doctor on call, sh, secretary, boardroom, doctor, cl., h. gynecology obstetrics, h. surgery, h. medicine, h. pediatrics, incubators, septic, clean, dirty, flat, lava, station, main hall, proscenium, tomac. of, floor, ceiling exit for, multimedia projector, external consultation, triage, c. medicine, c. gastro, c. pediatrics, dentistry., gynecology – obst, pediatrics, waiting room, clinic, hiv, tbc, trauma shock, nebulization, traumatology, gin. obst, surgery, sterilization, public waiting, waiting for patients, medical rest, reading plates, developing, dep. plaques, wardrobe, ultrasound, mammography, x-ray, control, dressing, donor interviews, sample taking, transfusion extraction, hematology laboratory, biochemistry laboratory, microbiology laboratory, lock, laminar flow, blood bank store, washing, and sterilized, supplies, patients, reception and control, sshh, volunteer, police, deposit equipment, doctors, diagnostic help, isolated, technical corridor, meetings, service, social, obs., children, station nurses, stories, clinics, psycho-prophylaxis , nutrition, psychology, vest -ducha, deposit, emergency, maternal and child clinic, theme:, project workshop, architects :, student :, general plant, scale :, lamina :, date :, saavedra chunga gabriela, arq. enrique cold, arq. martial tadeo, central monitoring, medical chief, nurse chief, drug store, drugs, oxygen gases, empty gases, compressed air, nitrous oxide, general board, sub electric station, generator room machine room, waiting room, reception , deposit of corpses, in ceramics, coated table, general store, control and dispatch, clean linen deposit, sewing, drying, sorting and receiving dirty linen, mant., ss.hh. men, ss.hh. women, diets area, delivery to hospital, store kitchen, dishwashing, washing pots, chamber, kitchen, personal attention, store sterile material, unloading, store material hospital use, preparation of material, qualification reception of material and washing, polycarbonate coverage projection, stairs, lobby, shelter, ramp limit, laboratory, images, administration, general services, point b, point b trajectory, external front wheel path, internal rear wheel path, bio contaminated waste warehouse , common waste storage, waste incinerator, temporary storage, machine room, antechamber, special waste, weighing area, first level, isolated pediatrics, games room, pediatrics, rest, gynecology, rigid area, service corridor, staircase, floor tec., cold room, hard water cistern, soft water cistern, aci cistern, vertical liquid oxygen tank, oxygen liq uido, metal structure in reserve gas area, interview, relatives, road solution, map, teachers, film, student, gabriela saavedra chunga, o.u, zre, carlos m. from alvear, av. tahuantinsuyo, the mall, sta ana, ca. Ayacucho, ca. junin, ca. pichincha, ca. carabobo, boyaca, talamanes, union, t. Amaru, Junin, Pichincha, Pan-American Highway, ca. Caupolican, ca. takes a. cochrane, av. nicolas de pierola, zhr-m, department: freedom, province: trujillo, district: hope
Raw text data extracted from CAD file:
| Language | Spanish |
| Drawing Type | Plan |
| Category | Hospital & Health Centres |
| Additional Screenshots |
 |
| File Type | dwg |
| Materials | Other |
| Measurement Units | Metric |
| Footprint Area | |
| Building Features | |
| Tags | autocad, CLINIC, DWG, elevations, floor, general, health, health center, Hospital, ii, medical center, PERU, plan, plans, sections, trujillo, type |








