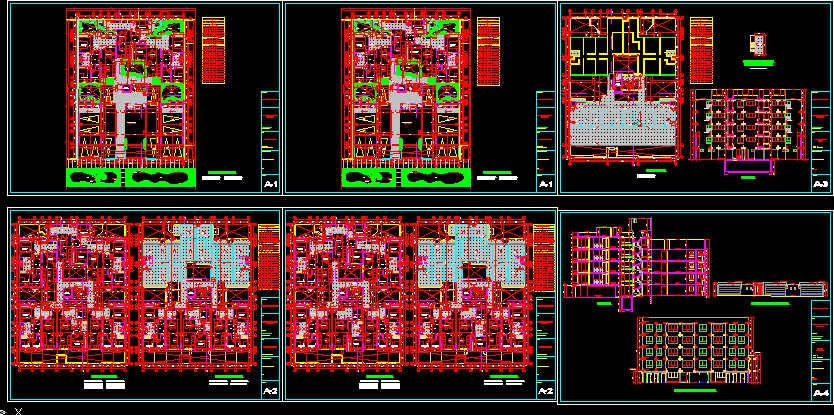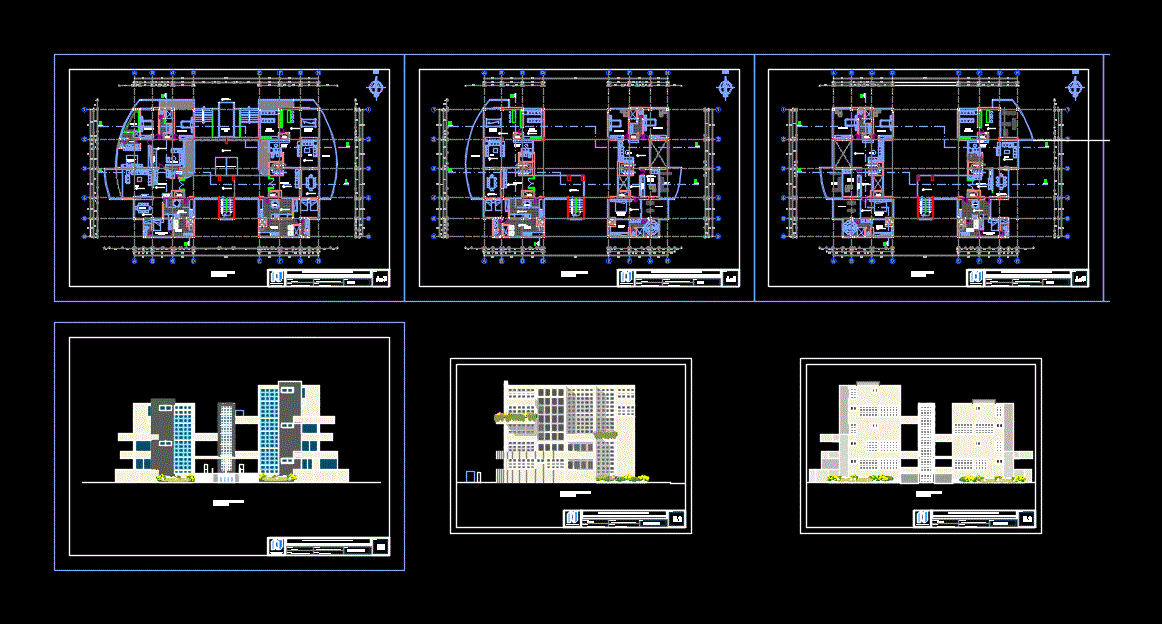General Planimetry Of Residencial Housing DWG Block for AutoCAD

Proposing of general residencial housing planimetry at Juliaca City
Drawing labels, details, and other text information extracted from the CAD file (Translated from Spanish):
made by coconut, light well, dining room, hall, hall, ss.hh., kitchen, cl., cafeteria, game room, bar, reception, elevator, ladies, panoramic, males, trash duct, sum, panoramic elevator, ss.hh. males, ss.hh. ladies, pergola, living room, dressing room, bedroom service, patio, vest., dorm. service, n.m., plaza, commerce, multiple use court, play area, adult pool, children pool, parking, income, exit, deposit, accounting, management, secretary, ss.hh. ladies, ss.hh. men, sales area, eucharist, main atrium, altar, baptismal grail, sacristy, confessional, main nave, chapel, single-family dwelling type a, single-family dwelling type b, two-family dwelling, multi-family dwelling, a lampa road, play area, residential complex, plane of:, first level
Raw text data extracted from CAD file:
| Language | Spanish |
| Drawing Type | Block |
| Category | Condominium |
| Additional Screenshots |
 |
| File Type | dwg |
| Materials | Other |
| Measurement Units | Metric |
| Footprint Area | |
| Building Features | Garden / Park, Pool, Deck / Patio, Elevator, Parking |
| Tags | apartment, autocad, block, building, city, condo, DWG, eigenverantwortung, Family, general, group home, grup, Housing, juliaca, mehrfamilien, multi, multifamily housing, ownership, partnerschaft, partnership, planimetry, residencial |








