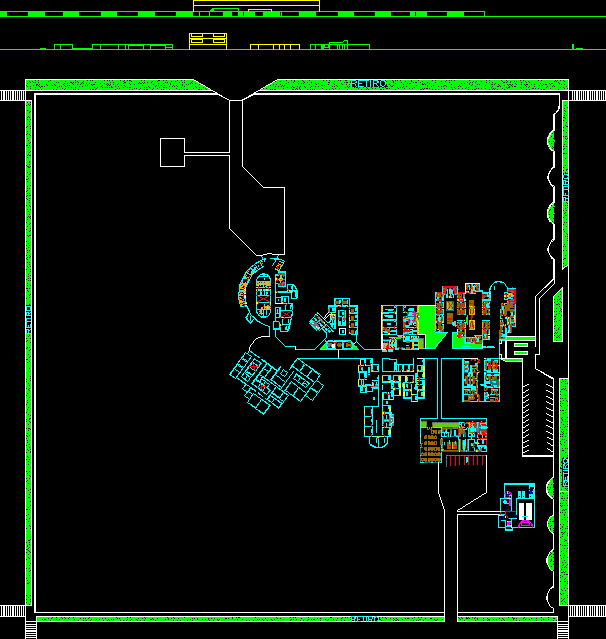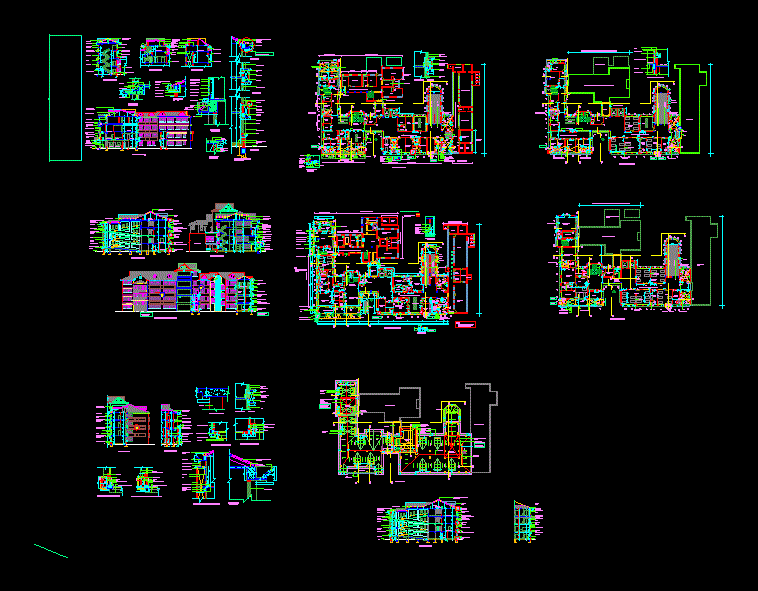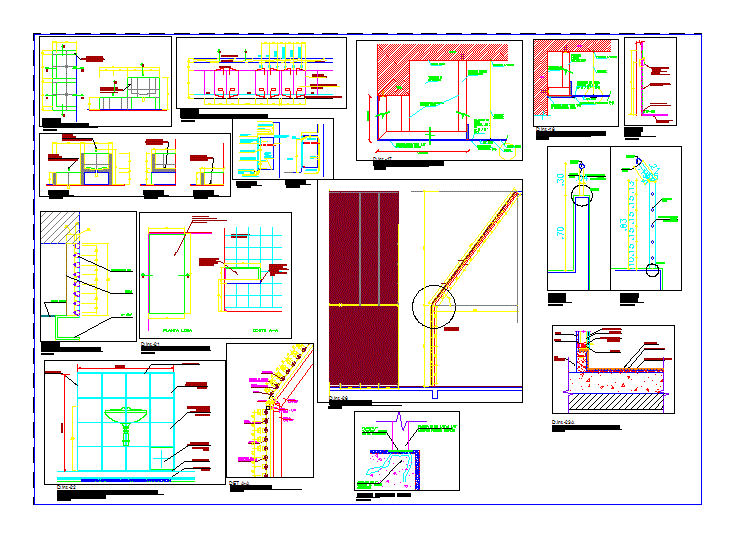General Plant Hospital Type Iv DWG Block for AutoCAD

Complete plant environments that make a hospital
Drawing labels, details, and other text information extracted from the CAD file (Translated from Spanish):
npt, hall, mounts charges, nurses, work, pastry, interviews, hall, elevators, visits, deposit, office, dirty, clean, stairs, nursery, cubicle, outpatient surgery, waiting, social work, admission, preparation, pac.women, patients, clothes, room, septic, ss.hh.-vest., hospitable, pac.men, clothes, clean, station, sh-ph, sh-pm, and high, relations, public, secretary, room, meetings, address, sub-direction, accounting, and cash, ing. sanitary, inspectors, health, administration, women, ss.hh., men, nurse, boss, supervisor, room, cleaning, personnel, headship, purchases, budgets, and spreadsheets, sh-m, sh-h, control, reports, case, appointments, doctors, statistics, records, injectables and, immunizations, doctor’s office, gynecology, medicine, general medicine, surgery, pediatrics, health, traumatology, and orthopedics, adults, ss.hh.-women, ss.hh . men, clinical histories, topical, plaster, outpatient, general, consulting rooms, children, odontostomatology, unit, preventive, mental, sh, headquarters, terrazzo, admission and selection, storage, cleaning and, samples, sterilization, laboratory of, emergency, microbiology, biology, hematology, reception, typification, and classification of samples, rest, blood bank, cleaning, sterilization, cubicles of donors, pharmacy, control and office, administrative, language therapy, dressing rooms, green area , ambulance room, electrodiagnostico, locker room, criteria office, x-ray, hidden camera, file plates, rehabilitation, clinical pathology, mechanotherapy, hydrotherapy, occupational therapy, main hall, refrigerator, beverage store, and cut, food, vegetables, meats, cold foods , cooking, dining, fried, attention, washing, nutritionist, area of cars, served, laboratory, milk, sh – changing rooms, pots and pans, medical personnel, parking, traumatology, rehydration, pediatrics, artesca bath, admission and, first aid kit, triage, gypsum topico, septic room, dirty clothes, clean clothes, equipment store, portable x-ray, stretchers, police, work of, nurses, station, shock trauma, rooms of isolated, be medical and, dormitory doctor, guard, retirement, be personal, room of boards, of gases, change of boots, treatment, change of, deposit of equipment, materials, auditorium, ss.hh, multiple workshops, vaccine room, training room, cafeteria
Raw text data extracted from CAD file:
| Language | Spanish |
| Drawing Type | Block |
| Category | Hospital & Health Centres |
| Additional Screenshots |
 |
| File Type | dwg |
| Materials | Other |
| Measurement Units | Metric |
| Footprint Area | |
| Building Features | Garden / Park, Deck / Patio, Elevator, Parking |
| Tags | autocad, block, CLINIC, complete, DWG, environments, general, health, health center, Hospital, iv, medical center, plant, type |








