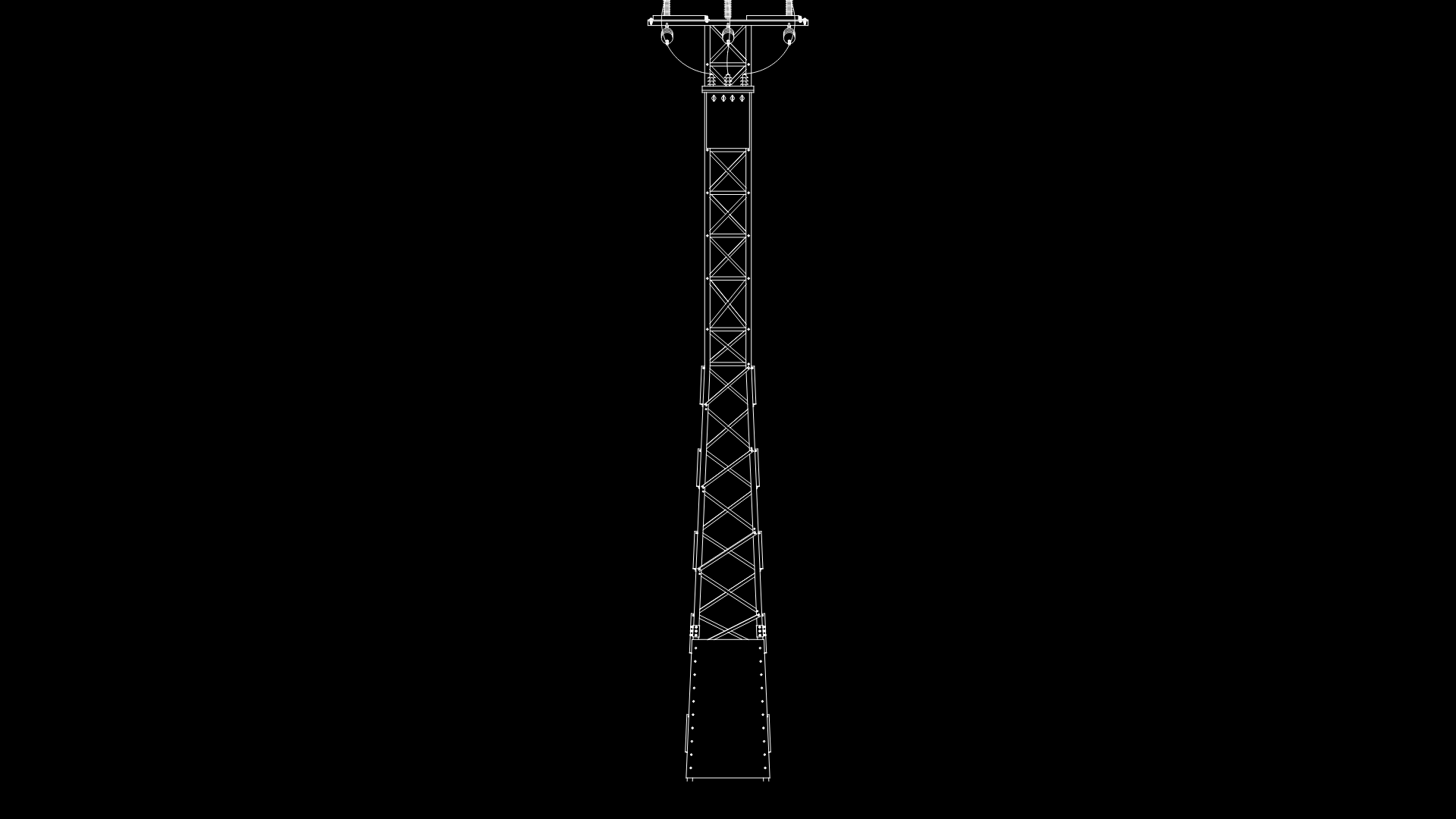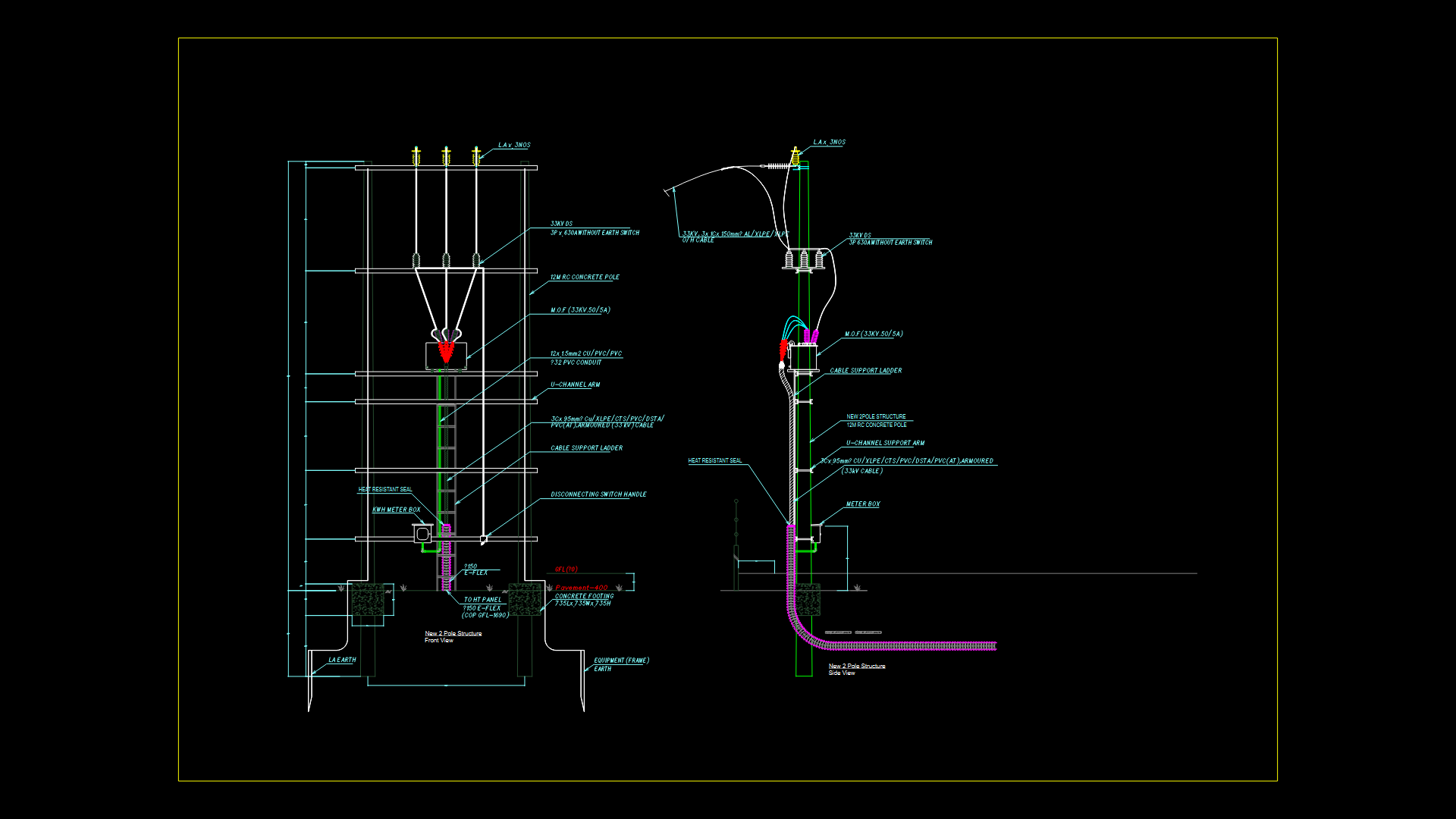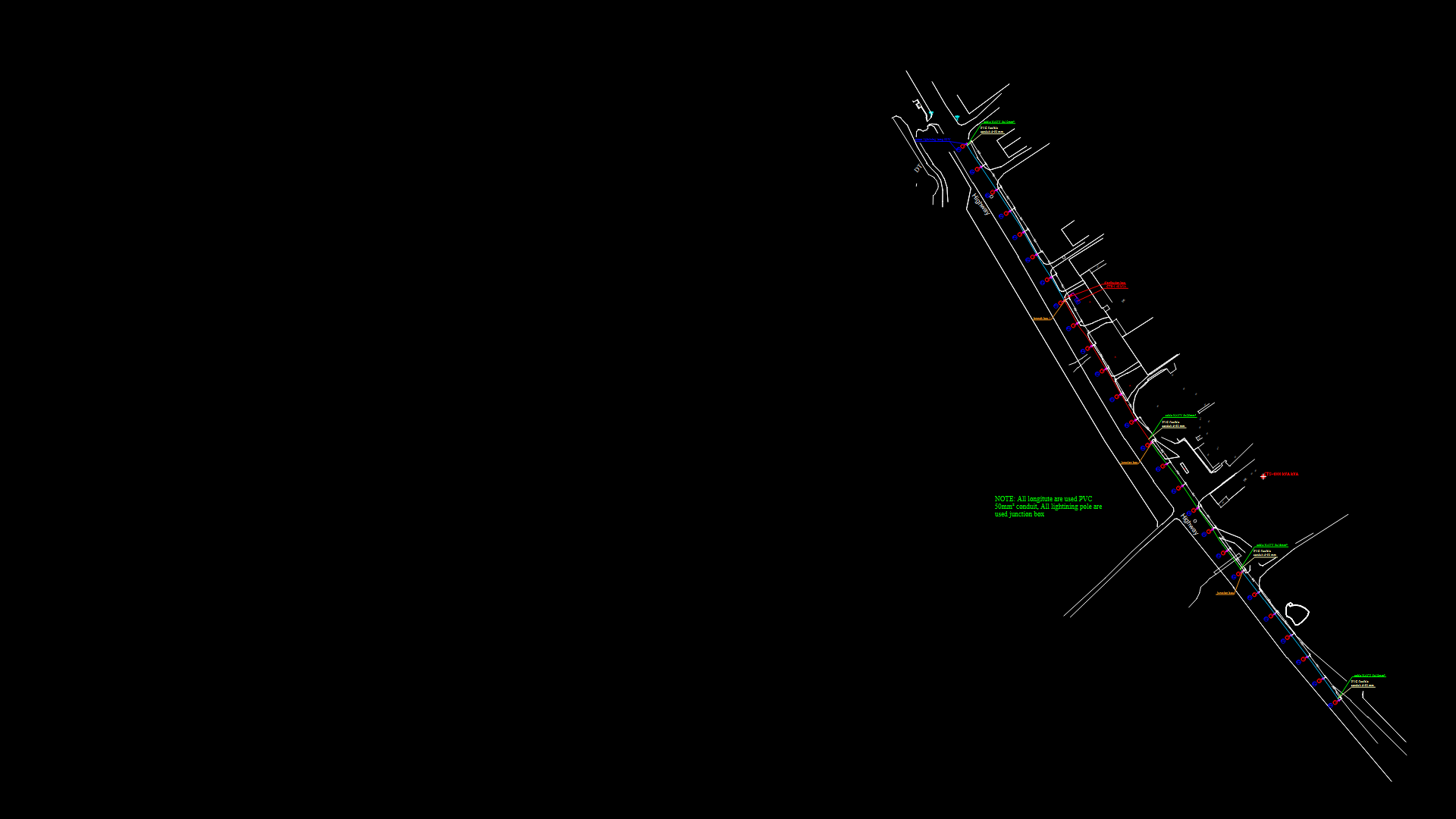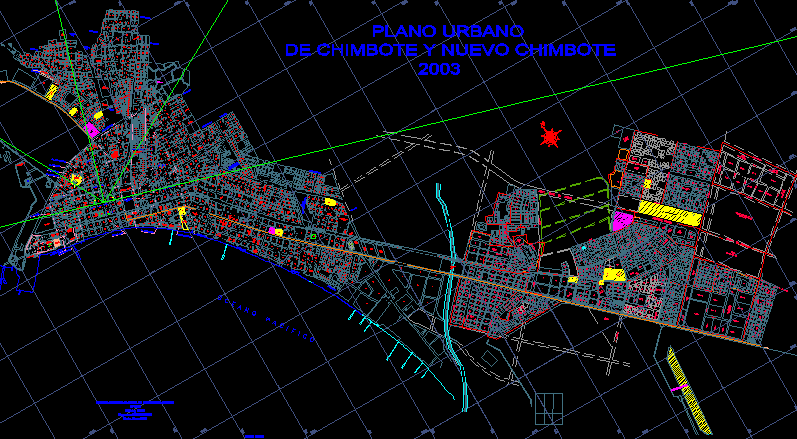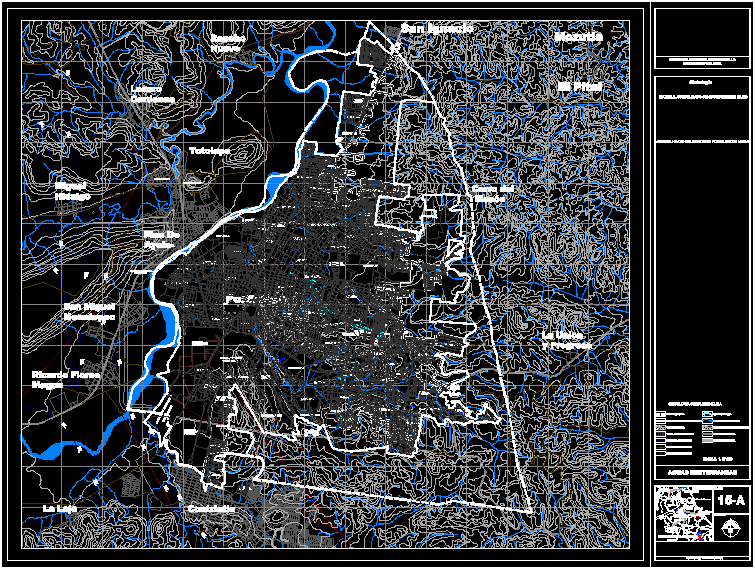General Plant Lift Station DWG Block for AutoCAD
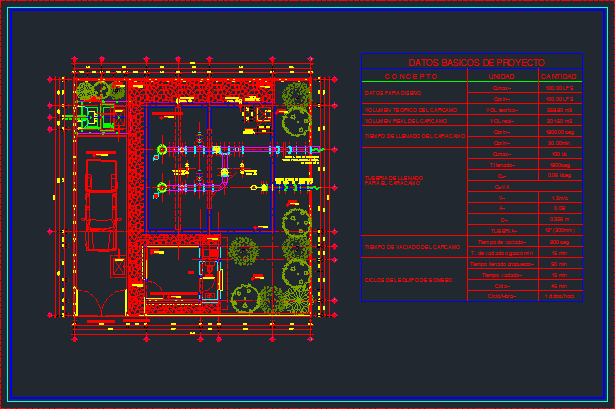
Wide of booth – light silver and lift station
Drawing labels, details, and other text information extracted from the CAD file (Translated from Spanish):
nomenclature, Substation, registry, Electrical, transformer, team of, measurement, Electrical connection, Kv. C.p.s., to be, Ccm, bath, Pumping frame, register of, Marine, stairs, Ventilation fo.go., Ventilation fo.go., Exceedances fo.go., Outlet line driving san andres tank la cañada in steel, Arrival of feed line luis moya in steel, Guardhouse, garden, Vehicular access, pedestrian access, railyard, registry, sidewalk, N.p.t., N.j., N.p.t., N.l.t., Basic project data, Theoretical volume of carcamo, Filling time of the caracamo, Filling pipe, Real volume of the carcamo, Vol, Sec, Lps, Data for design, Lps, Carcamo emptying time, Pumping equipment cycles, time of, Sec, T. Waste drain min, Min, Time filled, Min, weather, Min, Min, unity, quantity, For the caracamo
Raw text data extracted from CAD file:
| Language | Spanish |
| Drawing Type | Block |
| Category | Water Sewage & Electricity Infrastructure |
| Additional Screenshots |
 |
| File Type | dwg |
| Materials | Steel |
| Measurement Units | |
| Footprint Area | |
| Building Features | Deck / Patio, Car Parking Lot, Garden / Park |
| Tags | autocad, block, booth, carcamo, distribution, DWG, fornecimento de água, general, kläranlage, l'approvisionnement en eau, lift, light, plant, shed, silver, Station, supply, treatment plant, wasserversorgung, water, water supply, wide |
