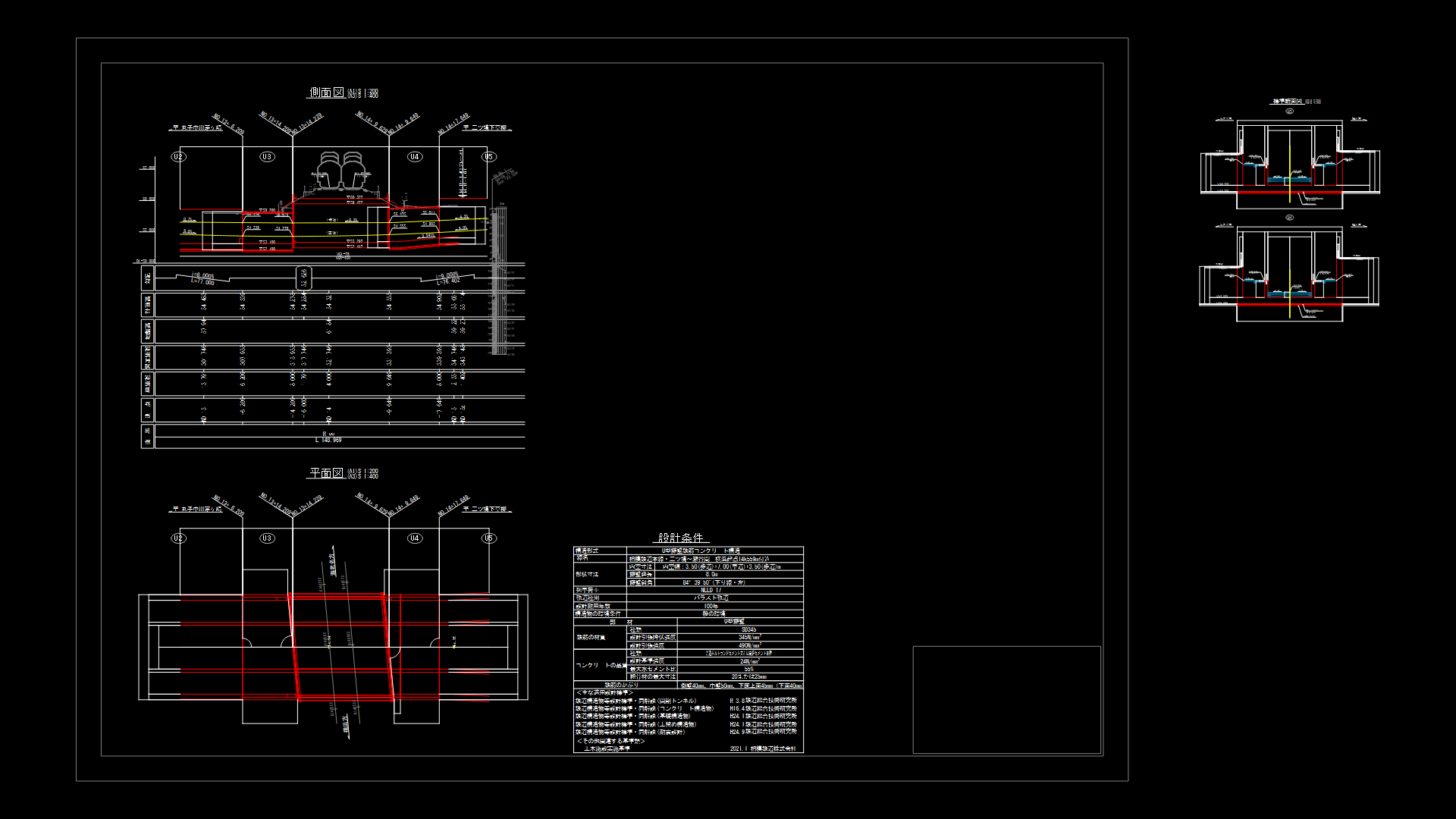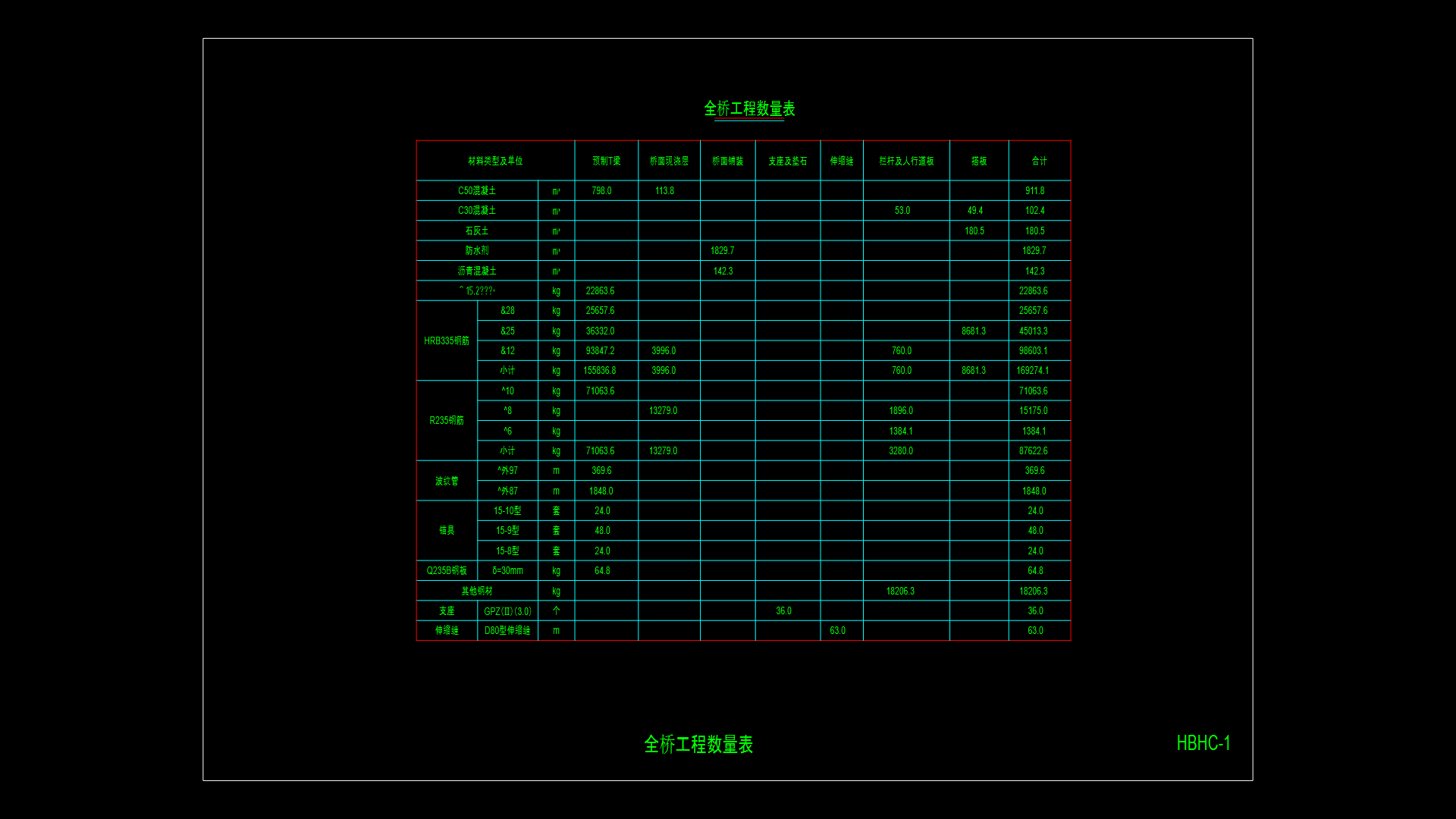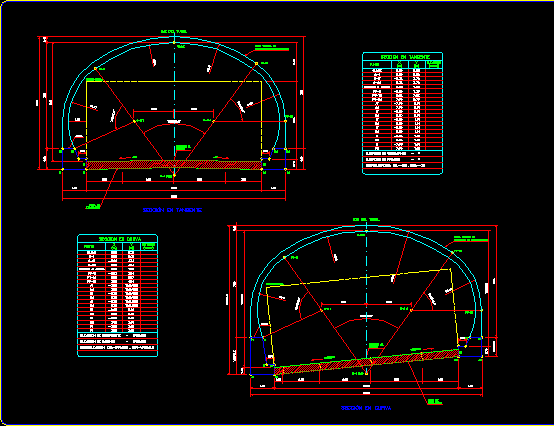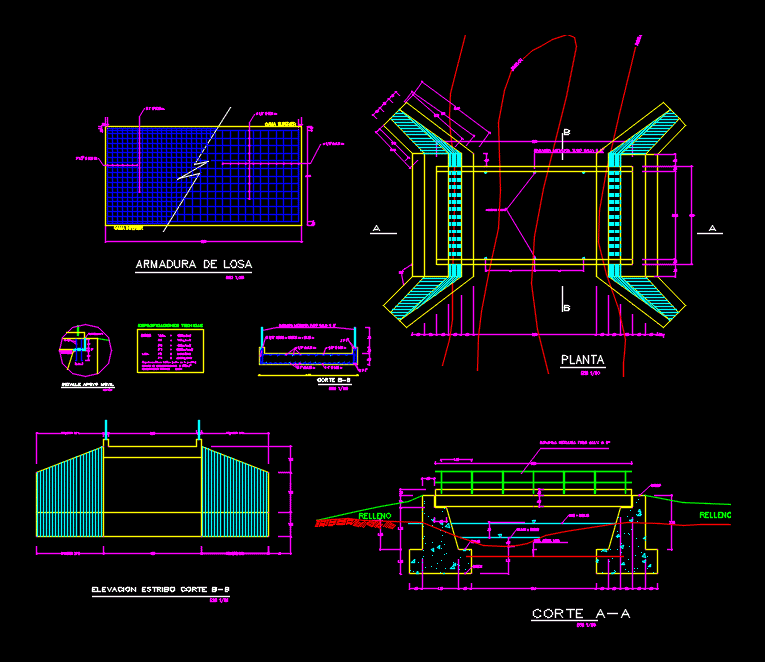Geometric Design DWG Block for AutoCAD
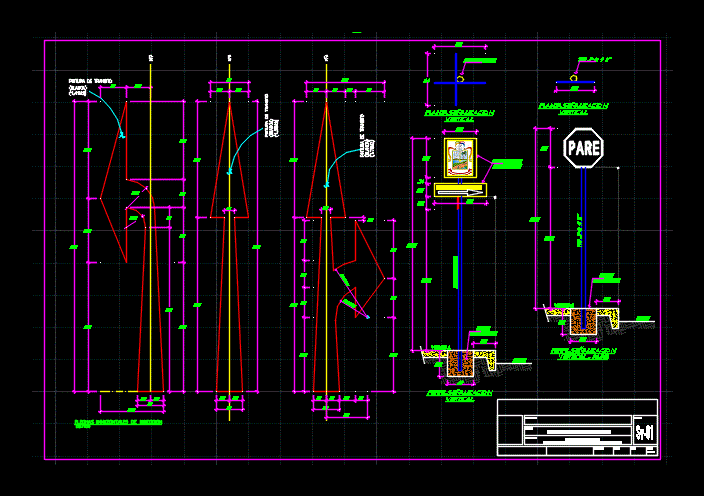
GEOMETRIC Urban Design FROM Jiron Miguel Grau Tarapoto
Drawing labels, details, and other text information extracted from the CAD file (Translated from Galician):
painting of transit, jr. antonio raymondi, concrete dice, advertisements and advertising, vertical signage profile, vertical signaling plant, vertical signage profile – pair, track, pathway, horizontal direction arrows, paint. for white transit, typical pedestrian crossing, li, property limit, see section of road, existing path, improvement due to change of networks, var., solado, granular base, granular sub base, asphalt wall, pavement structure , sub-level improvement, confinement sardinel, na, ntn, technical specifications, concrete in works of art: expansion joints :, others :, location :, plan :, project :, lamina :, province and department of san martin – peru, tarapoto district, road signposting: horizontal and vertical, topography:, drawing :, date :, scale :, indicated, esq ma orbe, quota of, terrain, mileage, plane:, location – location, province, district, sanmartin , tarapoto, location, jiron, miguelgrau, here project, nm, jr.daniel a., jr. andres, jr. nicolas de, jr.comandante chirinos, jr. martin, de la riva y, jr. santa, jr. tomas meza, orbe, jr. sofia, camila morey, linares, jr. federico, jr. Alfonso, thin, pierola, avelino, caceres, carrion, herrera, jr. tomas, villacorta, rosa, jr. elias, jr. manuel, jr. a. b., la riva, jr. juan de, sanchez, arevalo, ugarte, jr. peru, leoncio prado, jr., jr. August, b. league, jr. san martin, jr.miguel grau, jr. bolognesi, jr.federico sanchez, jr. l i m a, jr. Alonso de a., ali, v. house, end track, bd. path, path, curved path, jr. juan de la riva vasquez, jr. federico sanchez, jr. manuel arevalo orbe, razante, high party – district of tarapoto, road signposting, topography: topographic map, culver to demolish, alcantilla. existing, side-to-side socket, existing pavement, existing path, project area, geometric design and construction details, level of path, path detail, variable, base granular material
Raw text data extracted from CAD file:
| Language | Other |
| Drawing Type | Block |
| Category | Roads, Bridges and Dams |
| Additional Screenshots |
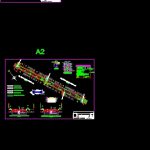 |
| File Type | dwg |
| Materials | Concrete, Other |
| Measurement Units | Metric |
| Footprint Area | |
| Building Features | |
| Tags | autocad, block, Design, DWG, geometric, miguel, schilder, Signage, SIGNS, sinalização, tarapoto, traffic, urban |

