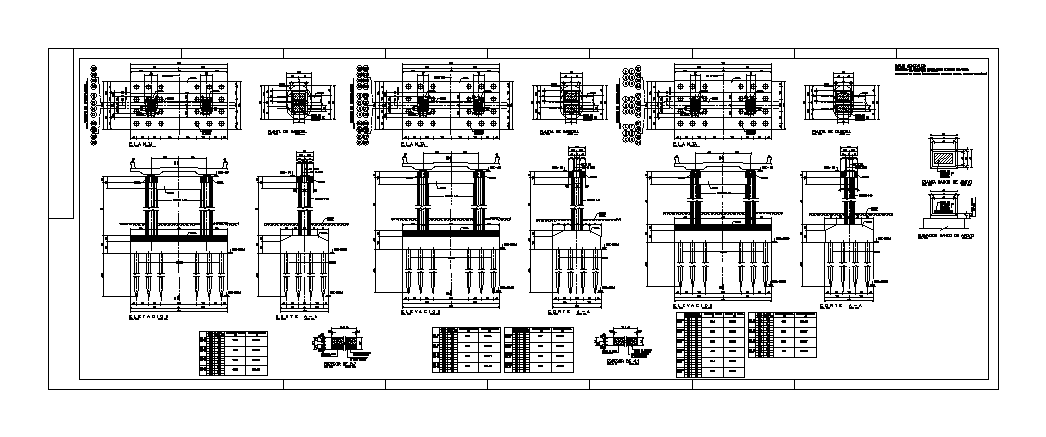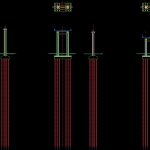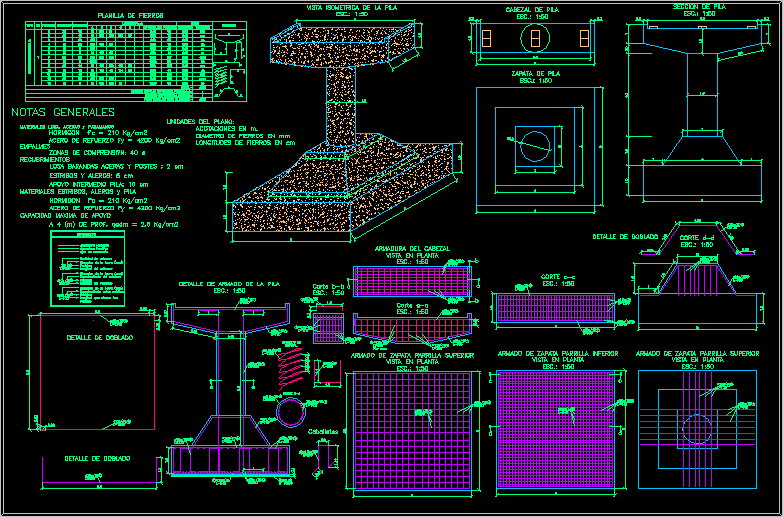Geometry Columns Of Footbridge DWG Block for AutoCAD

Geometry and support vehicular bridge; columns. Distribution; measures and nomenclature.
Drawing labels, details, and other text information extracted from the CAD file (Translated from Spanish):
national bank of works and public services s.n.c., communications secretariat, and transport, sct, mexicana de presfuerzo s.a. of c.v., rev., d e s c r i p c i n, I make, date, cd. from mexico, mexico – puebla, highway mexico – puebla, section :, highway :, origin :, km :, ing. i. enrique hernández fifth, ing. fernando téllez flamilla, the project resident, ing. ismael sanchez mora, of technical development, deputy general director, the director of technical support, drawing :, project no.:, project :, review :, ing. guadalupe montes, technical director, responsible, ing. guadalupe montes galindo, general direction of technical services, secretary of communications and transport, ing. adan flowers c, shoe, brace, head, projection of piles, axis of pile, support axes, axis of stroke, piles, e l e v a c i o n, acot. cm., plan ta, cortea – a, bank of support, bank, sense of chain, plant of head, natural terrain, general notes, dimensions.-, in centimeters, except where another unit is indicated., elevations.-, the dimensions govern the drawing, structural steel plates, bench support plant, support bench lift
Raw text data extracted from CAD file:
| Language | Spanish |
| Drawing Type | Block |
| Category | Roads, Bridges and Dams |
| Additional Screenshots |
 |
| File Type | dwg |
| Materials | Steel, Other |
| Measurement Units | Metric |
| Footprint Area | |
| Building Features | |
| Tags | autocad, block, brackets, bridge, columns, distribution, DWG, geometry, Measures, nomenclature, support, vehicular |








