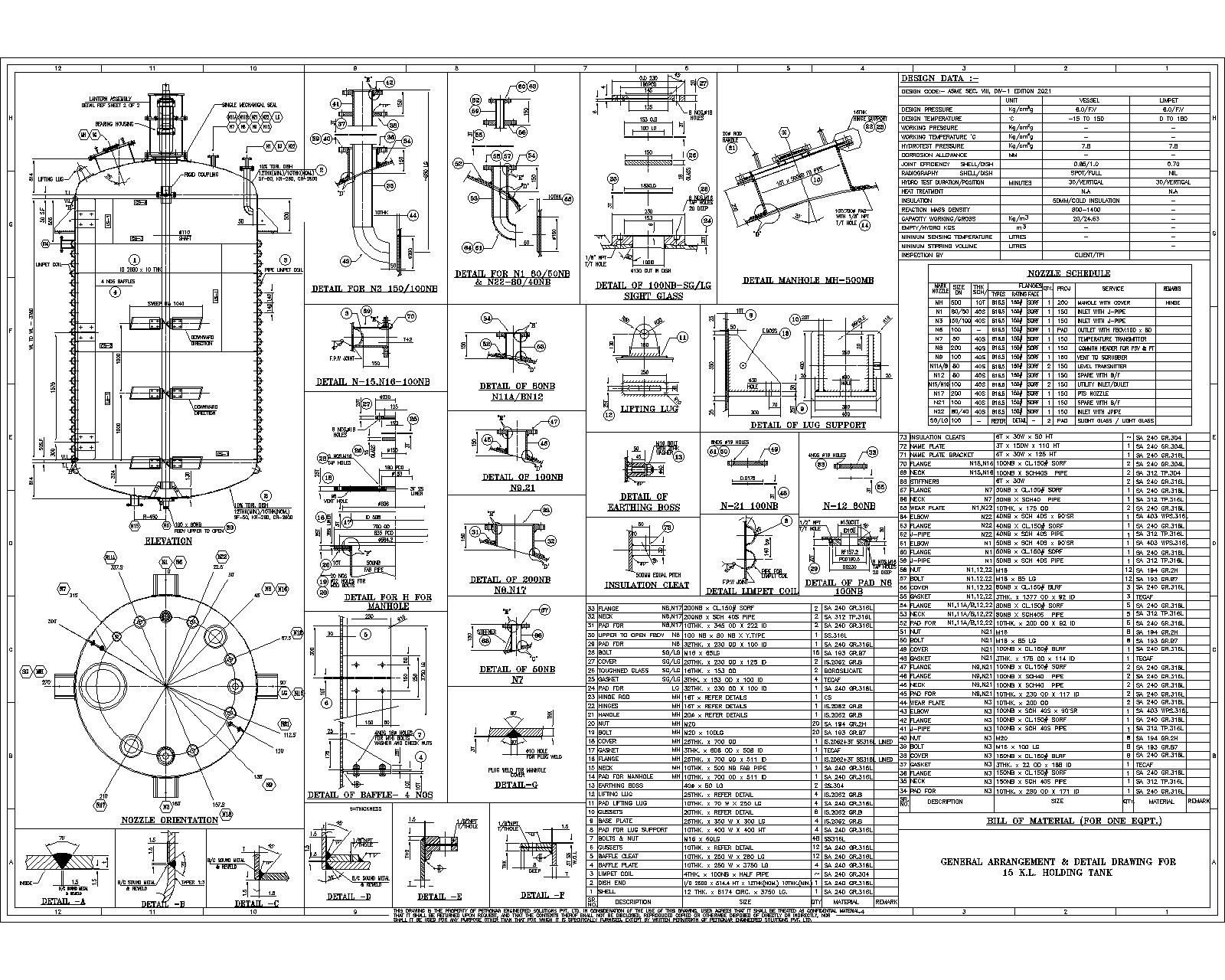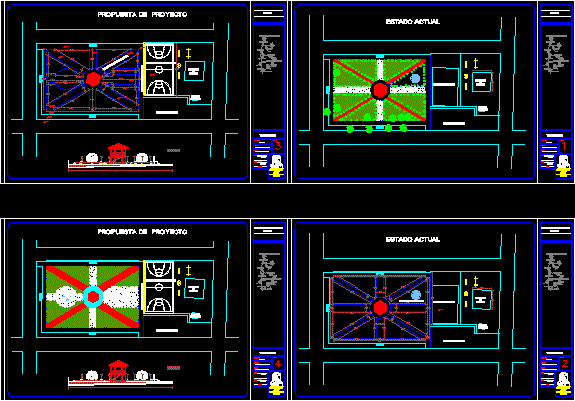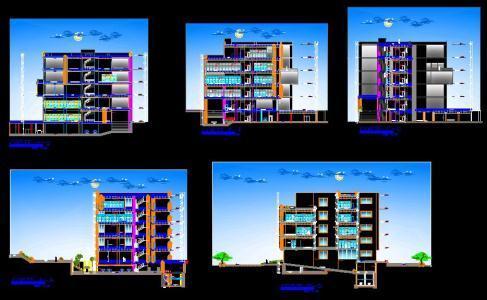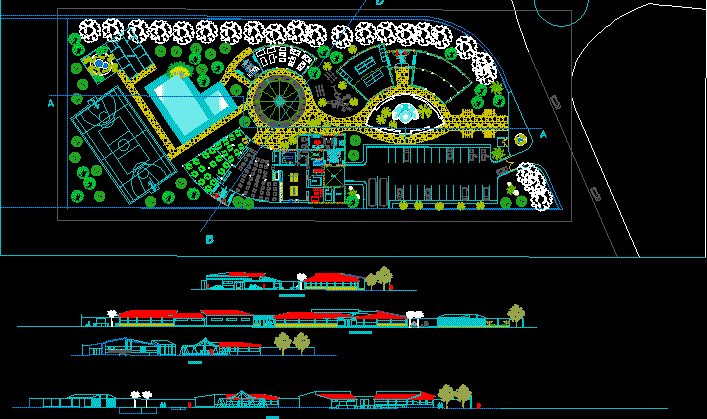Geothermal Plant – Details DWG Detail for AutoCAD
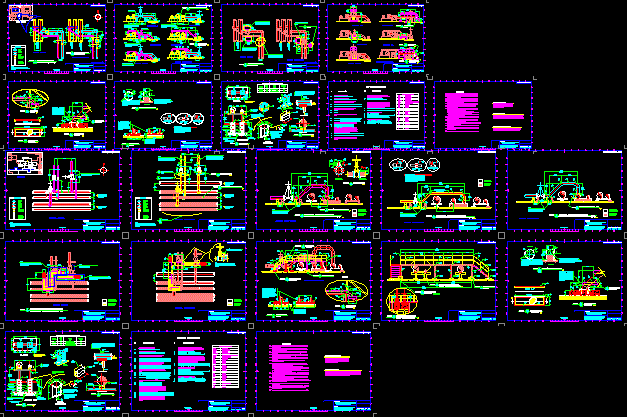
Geothermal Plant – Details
Drawing labels, details, and other text information extracted from the CAD file (Translated from Spanish):
elaborated :, revised and approved :, sheet, rev., date, no. plan, project:, verification :, title :, department of ing. and design, access road to valves, aux, form slime-clayey material, compacted, general notes, embankment slope, road pumping will be, cut a-a ‘: typical section of road, variable, silt material clayey, tn, which will comply with the following., except for those indicated in other units., to be constructed will be variable, and should be adjusted in field, build bridge with plane, channel download, no. of, t í t u l, plane, reference plane, path and platform, for cutting valves, ing. v. paul jacobo galvan, ing. ismael canchola f., prieto cuatro., central hill, installation of, should be cleaned of brush and trash, cutting., installation of scaffolding, in valve of cutting., free support., of vaporducts., junction, ear lifting., note:, support, accessories, existing, pipe or, valve, fixed, gate, symbology, guided, free, installation of scaffolding for cut valves, detail, elevation, plant, foundation slab type, the slab ., flow, flywheel of the vc, place a layer of gravel, ntn, connexion of vaporducto of, facilities, to build., existing., —, detail grille in footprint, ladder, cut a-a ‘, type , armed with grating for staircase staircase, detail type connection, balustrades, staircase detail, navy., flow coming, the balustrade should be, on the cant staircases, on the opposite side to the, on both sides, fixed support, collector, current plant, the reinforcement plates should be , to weld completely and perfectly, to the pipe., cancellation of line of a.p. and b.p., the cover plate shall be of, dimension shall be adjusted to the diameter, of the pipe to be welded complete, and perfectly to the pipe., p l a n t a m or d i f i c a d a, cancellation of line., of a.p. and bp, secondary, derivation, there must be a space of, vsp, front view, side view, ear for lifting, location, distance of installation between, scaffolding and valve of line vsp, nomenclature, ntn, level of natural terrain, ext. , exterior, int., interior, vc, cut-off valve, isometric, for protection of foundation structures should be applied primary, wet thickness each., the pipe supports as well as the metal structures should be protected anticorrosively according to the specifications of works, welded joints that are made to equipment and piping that work, under pressure, must be done by qualified welders, and will be su-, all supports must be cleaned with sandblasting, finished with white metal., all the dimensions are in millimeters, except for those indicated, in the field by the contractor and with the approval of the supervisor of, all the pipes must settle perfectly in the supports of, considering the application of the following: items to inspection by cfe, cfe before their construction., the same., in other units., are indicated in the specification of applicable work., each listing of materials, the specifications that, given in this project and those required in each of the plans, for the supply and installation of equipment, accessories and materials must be applied, note for specifications :, the reference planes., all the materials indicated in each of, cretos, paint, insulation, coatings and materials necessary for foundations, cons, in this list of materials are not included, remain embedded in the fresh concrete and will not be allowed to have unevenness, plates that are used in the foundations to weld supports must, between the plate and the concrete., in its edges., the foundations that protrude from the natural terrain must have bevel, according to speci applicable works and as indicated by the collectors must be thermally insulated and protected the isolation, federal commission of electricity, céd. std., cfe, standard card, approximately, esp., no scale, thickness, rev, cpd, hill prieto dos, revision, bp, ap, low pressure, rods, high pressure, but with black finish. , supervisor of cfe., note for list of materials:, detail of welding, corted – d ‘, isometric, plant, diameter, saddle, cut – e’, diam.nom., the dimensions of the saddle, will vary depending on the diameter of the pipe, see example :, foundation, free support, anchoring, see plate, concrete template, corteb – b ‘, fill, concrete to be used, and steel should be, see anchor plate, anchor plate, round smooth, rolled, cut – c ‘, the hooks that will carry, the rods will be in agreement, the plate must be perforated, so that the anchor is welded, on both sides and in all its circumference with
Raw text data extracted from CAD file:
| Language | Spanish |
| Drawing Type | Detail |
| Category | Industrial |
| Additional Screenshots |
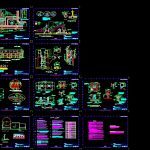 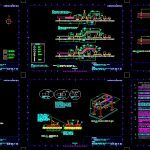 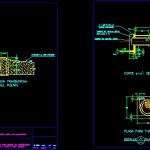   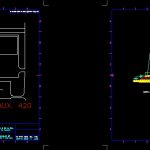   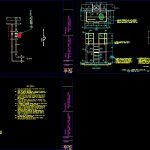 |
| File Type | dwg |
| Materials | Concrete, Steel, Other |
| Measurement Units | Imperial |
| Footprint Area | |
| Building Features | |
| Tags | autocad, DETAIL, details, DWG, factory, industrial building, plant |


