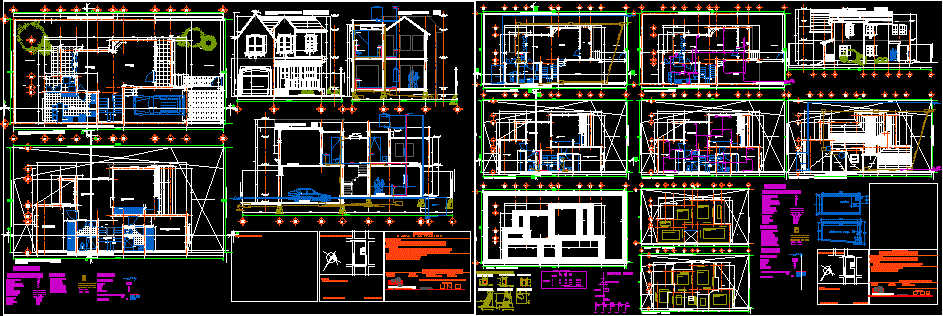Geres House In GraÇA Correia And Roberto Ragazzi DWG Full Project for AutoCAD
ADVERTISEMENT

ADVERTISEMENT
The project seeks to rebuild and expand an existing ruin into a house on a plot with extraordinary morphological characteristics; Facing the Cávado River and a tributary. The land; of 4060m2; it is located in a protected area so you could not throw any tree. But nevertheless; there was a concrete building from which to operate.
Raw text data extracted from CAD file:
| Language | English |
| Drawing Type | Full Project |
| Category | House |
| Additional Screenshots | |
| File Type | dwg |
| Materials | Concrete |
| Measurement Units | Metric |
| Footprint Area | |
| Building Features | |
| Tags | apartamento, apartment, appartement, aufenthalt, autocad, casa, chalet, dwelling unit, DWG, Existing, forest, full, haus, home, house, logement, maison, nature, plot, Project, residên, residence, unidade de moradia, villa, wohnung, wohnung einheit |








