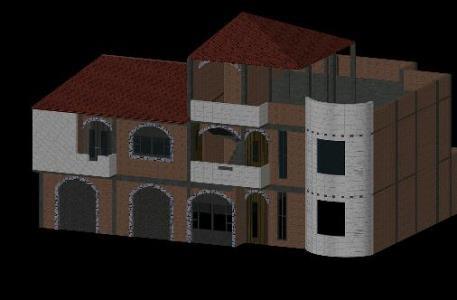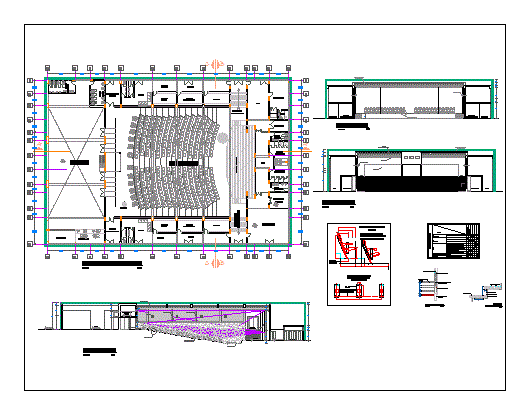Geriatric 2009 Eet Number 3 DWG Section for AutoCAD
ADVERTISEMENT

ADVERTISEMENT
Asylim with : Lower plant – High plant and Terrace – Views – Sections
Drawing labels, details, and other text information extracted from the CAD file (Translated from Spanish):
tree nº, scale :, date :, owner :, location :, plan :, work :, date version :, master of major works, version, roberto lanzillotta, plant roof, facade, cut aa, court bb, upper floor, plant low, dining room, living room, kitchen, storage, laundry, administration, guard, emfermeria, reception, deposit of targets, gereatrico, gomez jonatan. to
Raw text data extracted from CAD file:
| Language | Spanish |
| Drawing Type | Section |
| Category | Hospital & Health Centres |
| Additional Screenshots |
 |
| File Type | dwg |
| Materials | Other |
| Measurement Units | Metric |
| Footprint Area | |
| Building Features | |
| Tags | abrigo, autocad, DWG, geriatric, high, number, plant, residence, section, sections, shelter, terrace, views |








