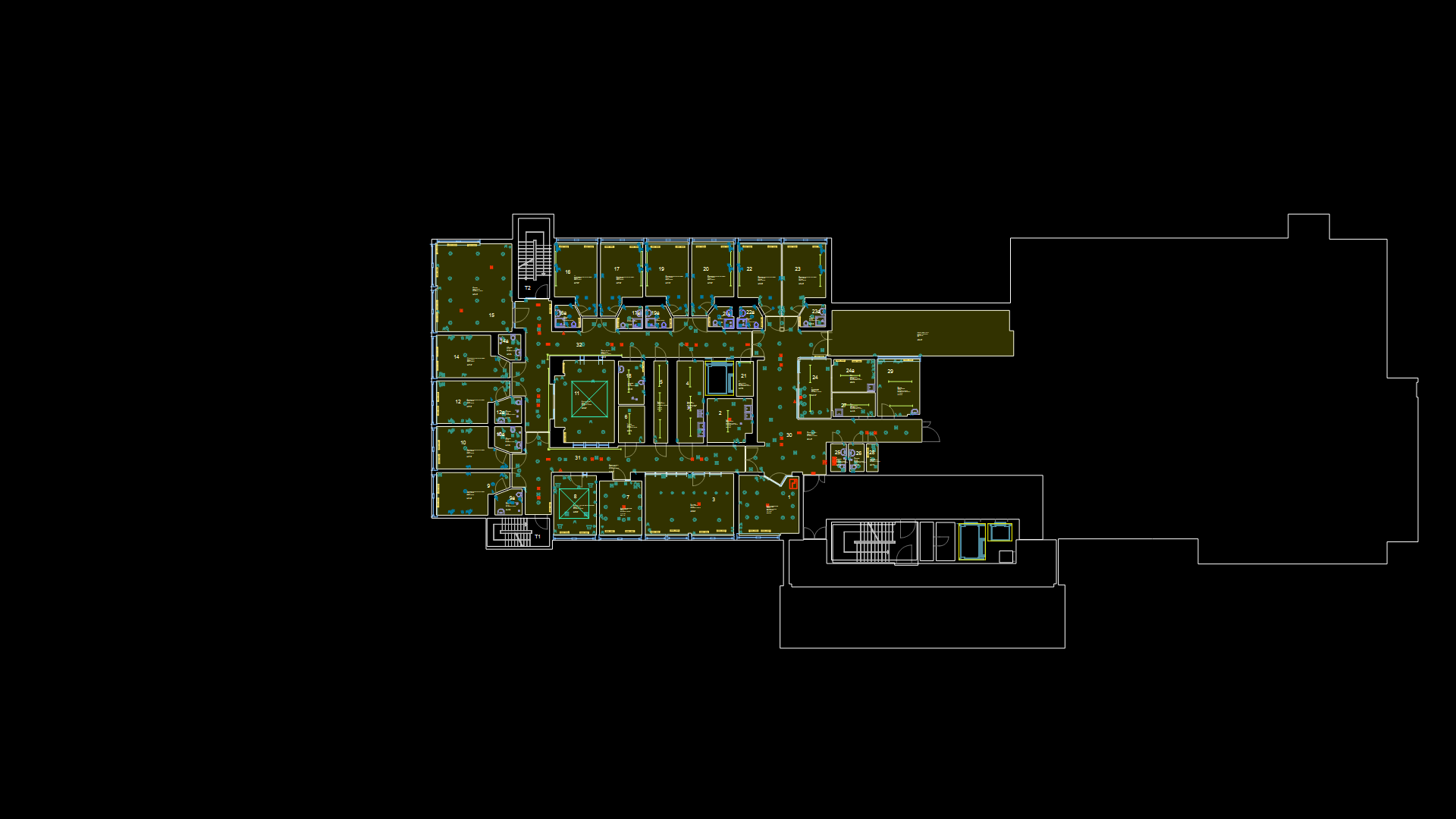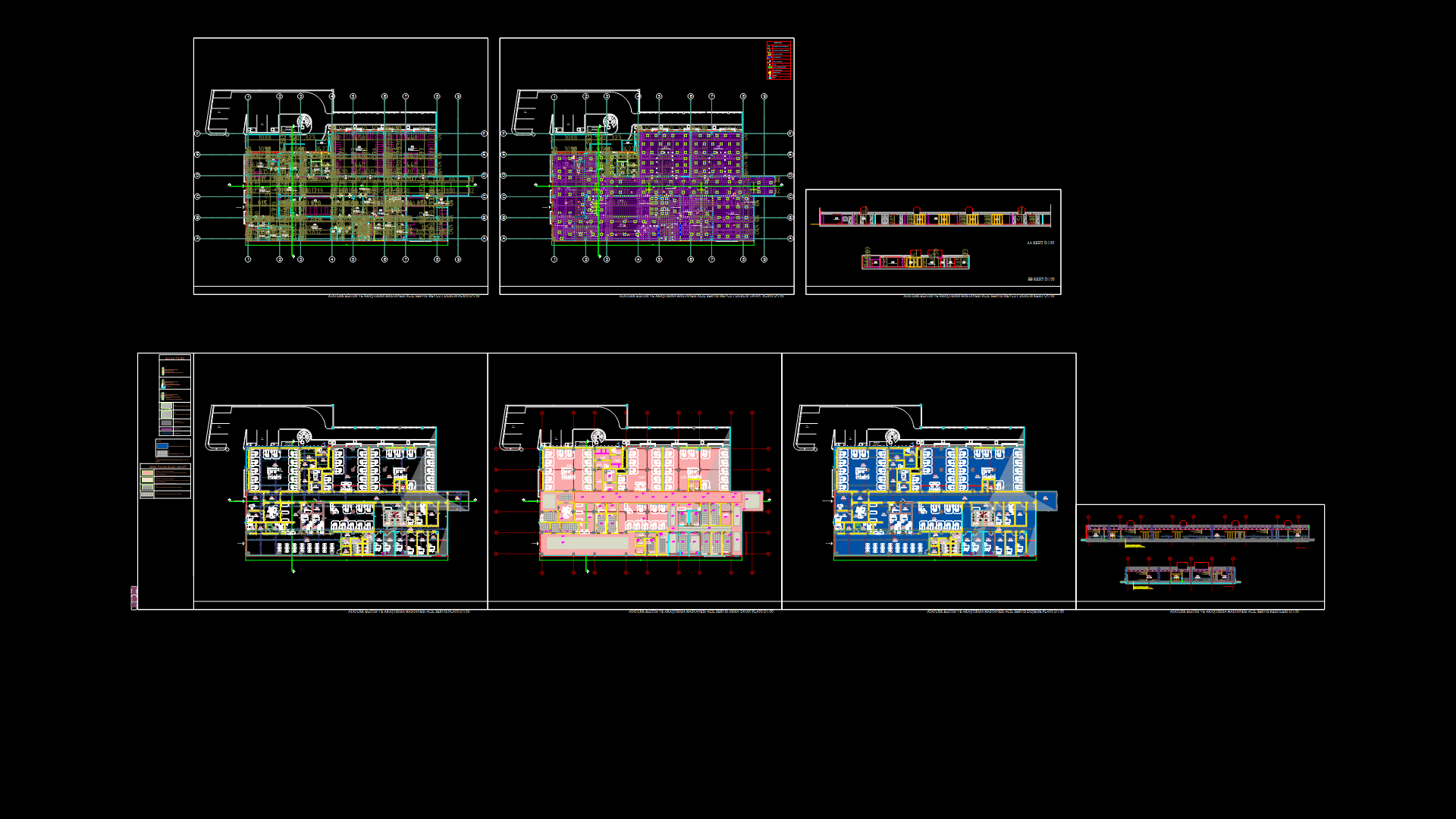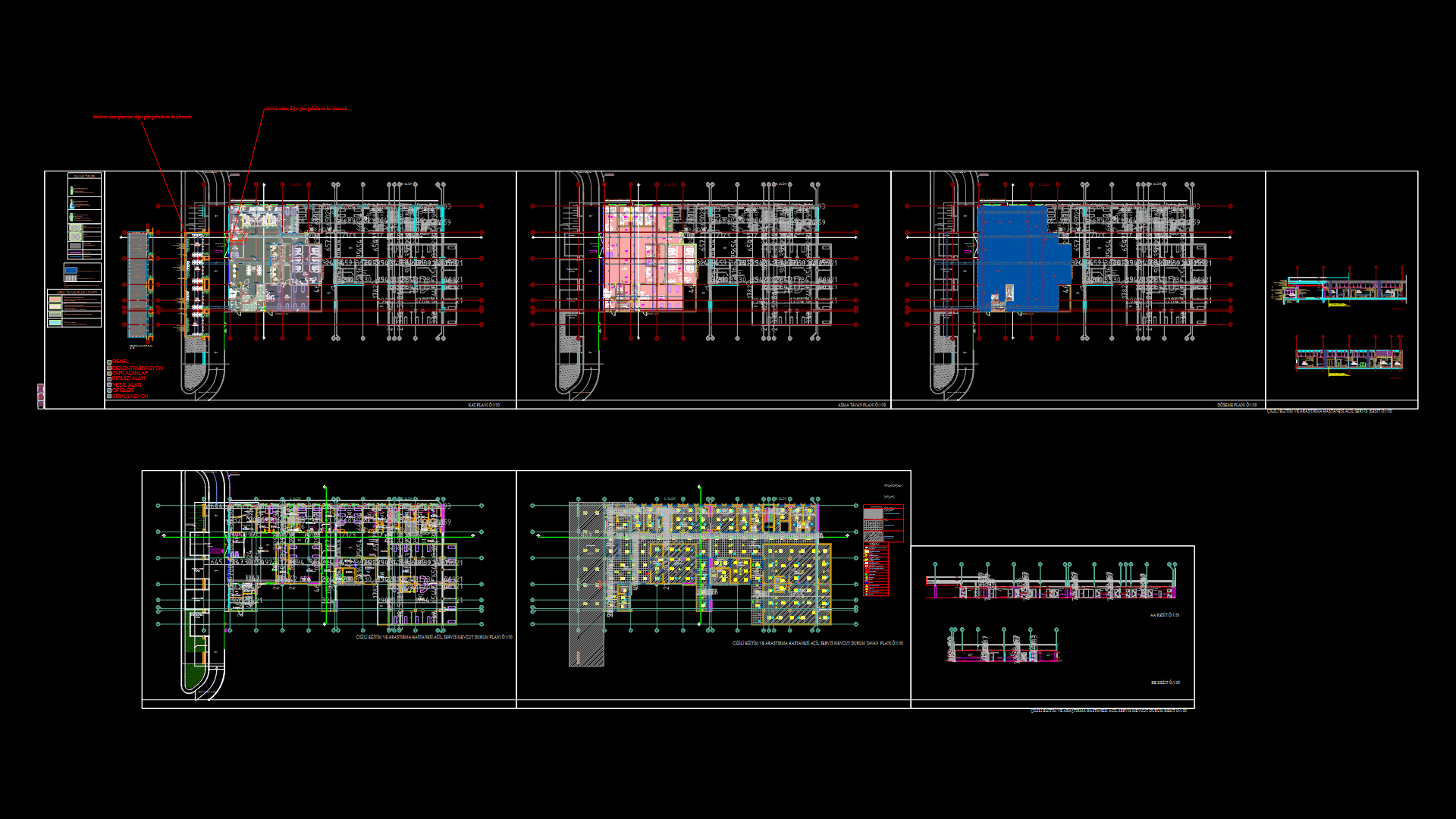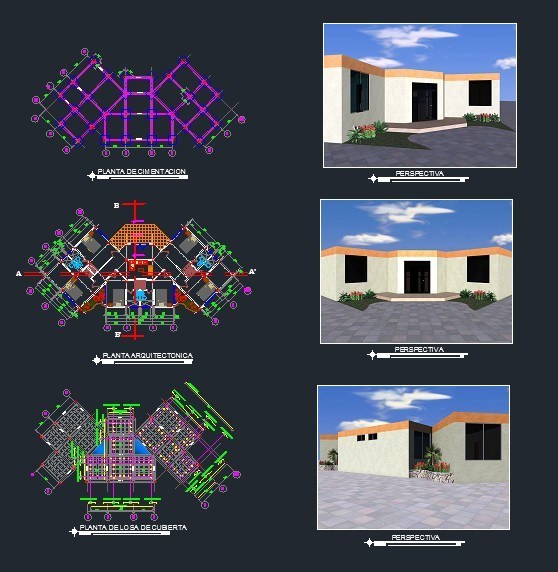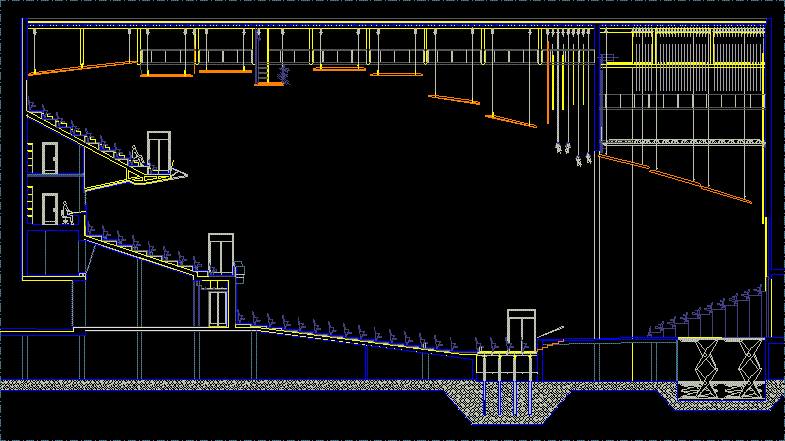Geriatric Center DWG Detail for AutoCAD
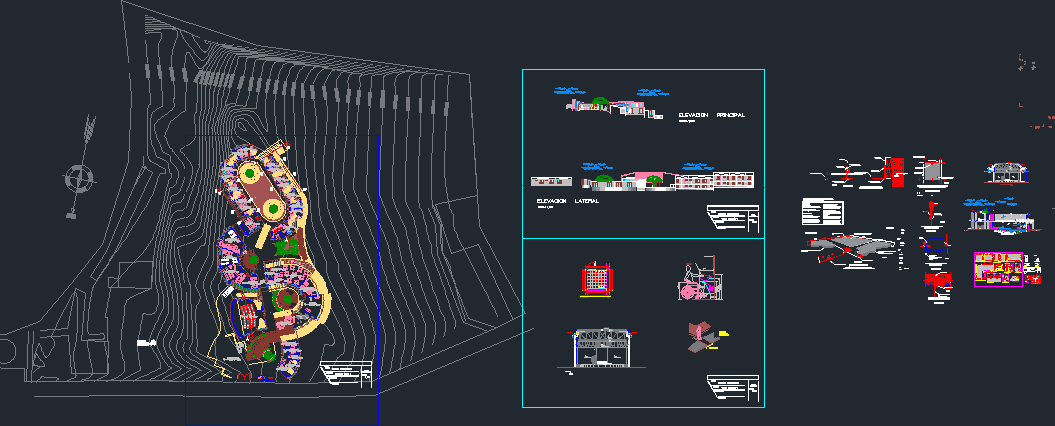
GREIATRIC CENTER WORKS AS RESIDENTIAL PART OF HEALTH CAREWITH THE NECESSARY CONFORT FOR A BETTER STAY .CONSTRUCTIVE DETAILS OF ACOUSTIC CEILING TILES MINERAL FIBER l -SANITARY NUCLEUS
Drawing labels, details, and other text information extracted from the CAD file (Translated from Spanish):
elevation, national university hermilio valdizan, center geritatrico, subject :, course :, design workshop v, teachers :, arq. pike rosemary towers, arq. nildo muñoz alvarado, student:, carbajal vilchez cynthia s., scale: main, lateral, magnetic, n. m., plant, reception, administrative, address, sum, foyer, stage, workshop, npt -, gym, pharmacy, therapy, bedroom, attention, adm., lavatory clearances, counterzocale, bruña, room, flared side, flared sides, then the slope of the, flared side will not, returned curb, planting or other, non-walking surface, sides of curb ramps, ambulance, wastebasket, bottom wall elevation, lateral wall elevation, alternative, door location, according to plant , npa, typical plant, pipe, mirror, min., minimum space, change of direction, unevenness, turning space, personnel, shh, shm, preparation, sh, pantry, series stone – white, celima, disabled, metal panel, acquabell lavatory, toilet top piece, pnp hygienic service, first floor, ovalin sonnet, disabled toilet service, personal hygiene service, laveno lavatory, hygienic service office, admin chief hygienic service, shift duty, table and veneered concrete, ac abado in acrylic paint, white, ovalin ceralux, lavatory detail in topico, stainless steel laundry, coverage: calaminón, metallic structure, according to detail, of plans of structures., zinc channel according to detail, enchape cedar, masonry wall, tarrajeo , latex paint, masonry wall, tarrajeo ,, and varnished plywood, wood floor, urban planning, white porcelain floor, circulation, hall, tempered glass, colored polished concrete floor, cedar flooring, sidewalk, wall, pop rivet, metal structure, structural modulation of aluminum profiles with mineral fiber acoustic tiles, positive impulse steel nail, hanger, main profile, secondary profile, segmented secondary structure, modulation, assembly, profiles, sky fixation suspended ceiling to metal structure, ceiling fixation suspended to concrete wall or noble material, structure lay – in, concrete slab, wood, blade or wooden strap, lace, ceiling fixation suspended to wooden joist, ceiling fixation suspended to joist slab or concrete beam, porcelain floor, sum, beam, tarrajeo rubbed, latex paint, ridge calaminón, gargola, see detail, deposit, cut c – c, npt
Raw text data extracted from CAD file:
| Language | Spanish |
| Drawing Type | Detail |
| Category | Hospital & Health Centres |
| Additional Screenshots |
|
| File Type | dwg |
| Materials | Aluminum, Concrete, Glass, Masonry, Steel, Wood, Other |
| Measurement Units | Metric |
| Footprint Area | |
| Building Features | Deck / Patio |
| Tags | abrigo, autocad, center, constructive, constructive details, DETAIL, DWG, geriatric, geriatric center, health, part, residence, residential, shelter, stay, works |
