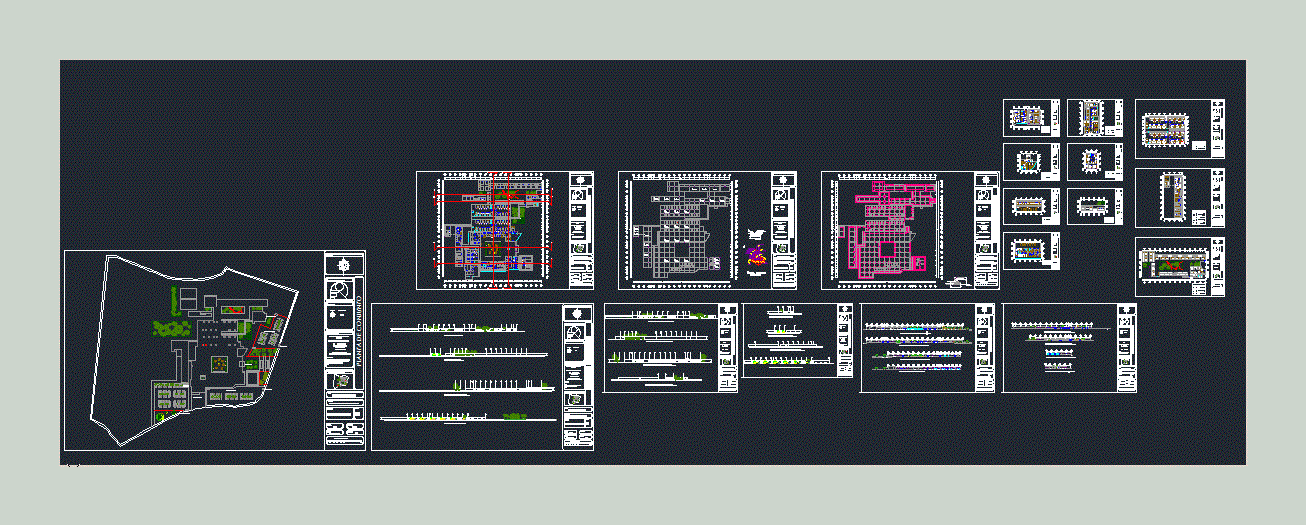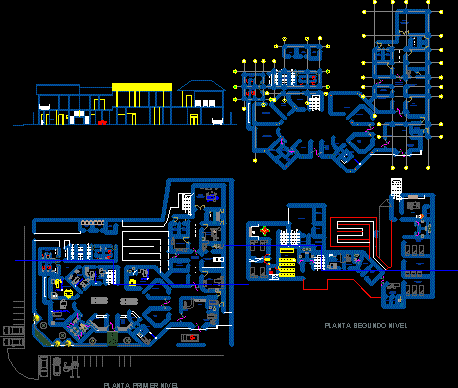Geriatric Hospital DWG Section for AutoCAD

Plants; sections and facades of a geriatric hospital with outpatient; laboratories; Imaging; auxiliary cabinets; rehabilitation surgery; quirofano; emergencies; hospital admission; hospitalization; maintenance; education and government. And asylum area
Drawing labels, details, and other text information extracted from the CAD file (Translated from Spanish):
pl-, c. of neurology, boardroom, medical deputy director, director office, hydrotherapy, r. dirty, septic, c. traction, c. electro, office, s. p., utileria, e. therapist, gym, walking area, toilet, a. d. v. h., waiting room, paraffin, fluid therapy, control, gym, women’s restrooms, men’s restrooms, dance room, movie reproduction, game room, cellar, workshop i, workshop ii, workshop iii, reading room, library, auditorium, chapel, multiple court, emergency room, public parking, bathroom, staff parking, ambulance access, main access, maneuvering yard, rehabilitation access, vehicular access, medical equipment workshop, surgery room, reception and control, boardroom, doctors work, cendis, equipment parking, h. of internal medicine, central nurses, healings, medical intern, head of the department. clinic, secretary, bathroom, laundry, septic room, filter, storage of non-sterile material, nutrition and dietetics, conservation workshops, bathroom and dressing, cleaning, plumbing workshop, kitchenette, unit store, cooking area and dressings, chief office, toilet and garbage, pre-preparation, warehouse, file, secretaries, resident, guardian medical equipment, general workshop, air conditioning workshop, electromechanical guard, painting workshop, electrical workshop, responsible office, supply, bathroom, packaging , stowage, office, guard, store, dirty clothes, street clothes, clean clothes, septic room, internal waiting room, ambulatory surgery cubicle., c. of stomatology, c. of urology, trab. of nurses, technical teaching of brushing, c. holter, c. electrocard., stress test, medical work, s. women, s. men, control and delivery, corpses, waiting room, autopsy, machine room, cafeteria, refrigeration chamber, warehouse, broom room, shed, lobby, central garden, laundry, s. p. h., s. p. m., head of the service, storage, washing and distribution of samples, preparation of material, sterilization and preparation of culture media, duct, urgencies and blood bank, microbiology, urine and plasma, hematology, sanitary, sterilization, assembly, pre -Washing, surgery, bathrooms and dressing nurses, restrooms and dressing rooms for male doctors, laundry, restrooms and locker rooms for women, bathrooms and changing rooms for men, bathrooms and dressing rooms for female doctors, residence, hospitalization, c. of ophthalmology, health, bedroom, poor concrete, template, layout, die, rods, mesh, location sketch, plan, architectural plant, group:, north, surfaces, project, scale, date, dimension, location, symbology, notes general,: dimensions,: axes, meters
Raw text data extracted from CAD file:
| Language | Spanish |
| Drawing Type | Section |
| Category | Hospital & Health Centres |
| Additional Screenshots | |
| File Type | dwg |
| Materials | Concrete, Other |
| Measurement Units | Metric |
| Footprint Area | |
| Building Features | Garden / Park, Deck / Patio, Parking |
| Tags | asylum, autocad, auxiliary, cabinets, CLINIC, DWG, emergency, facades, geriatric, health, health center, Hospital, laboratories, maintenance, medical center, plants, section, sections |








