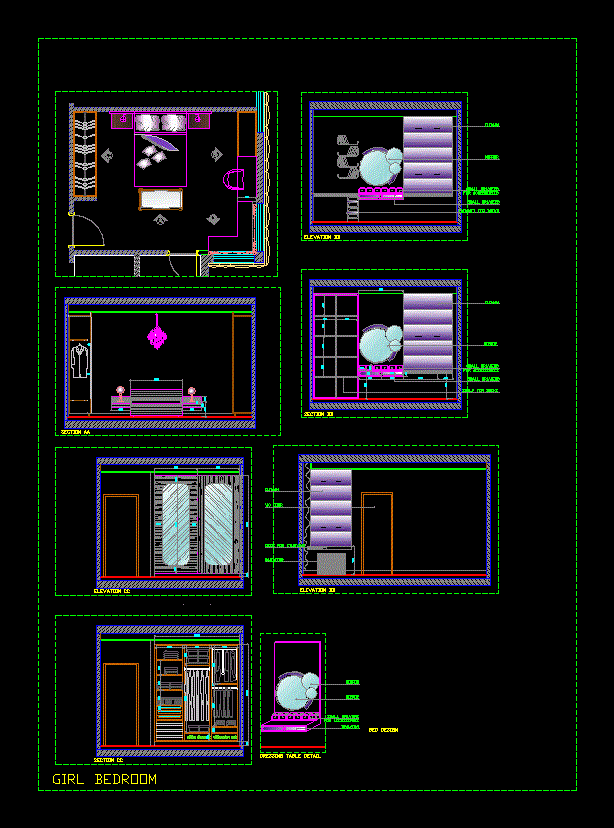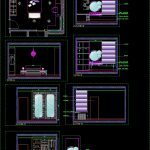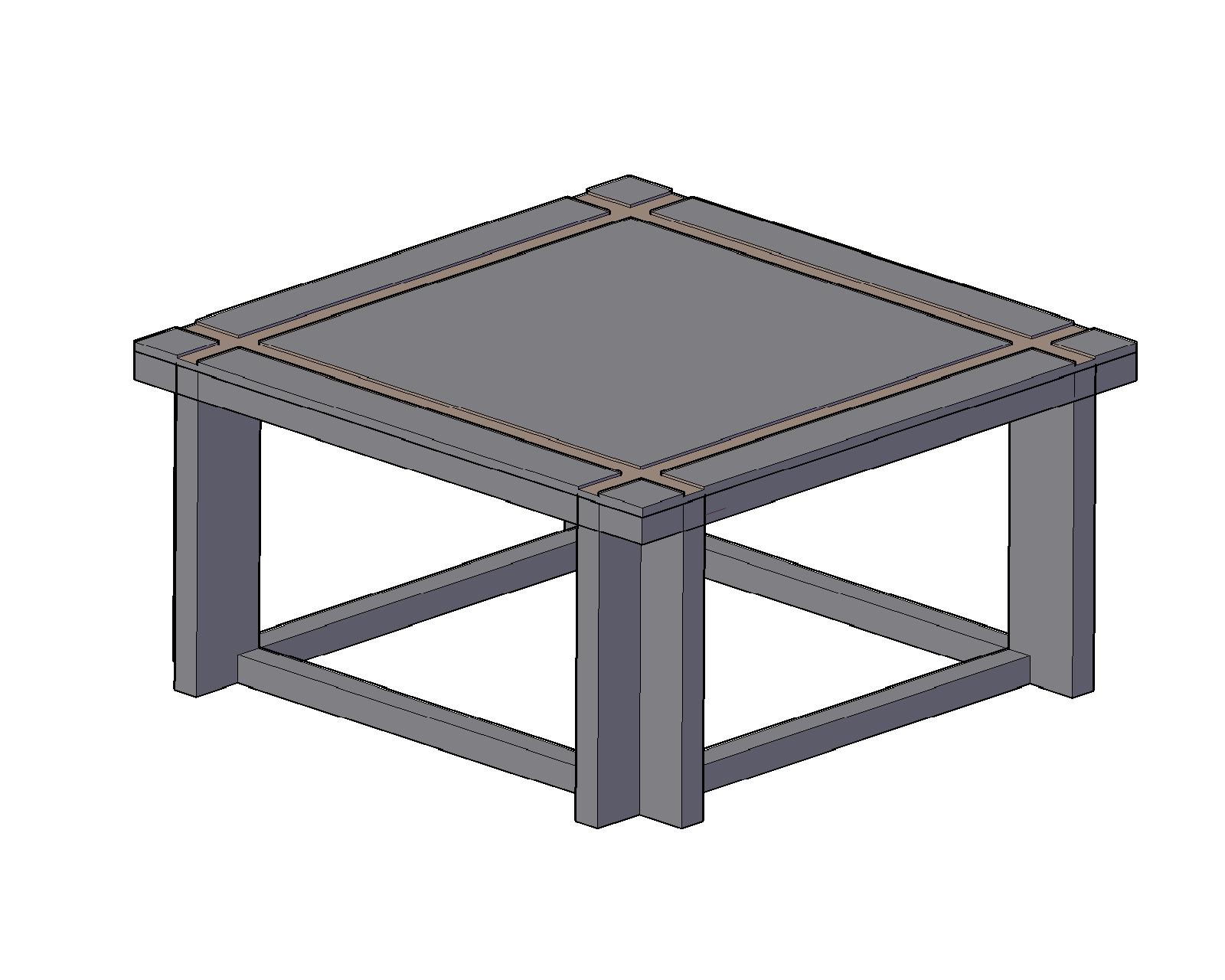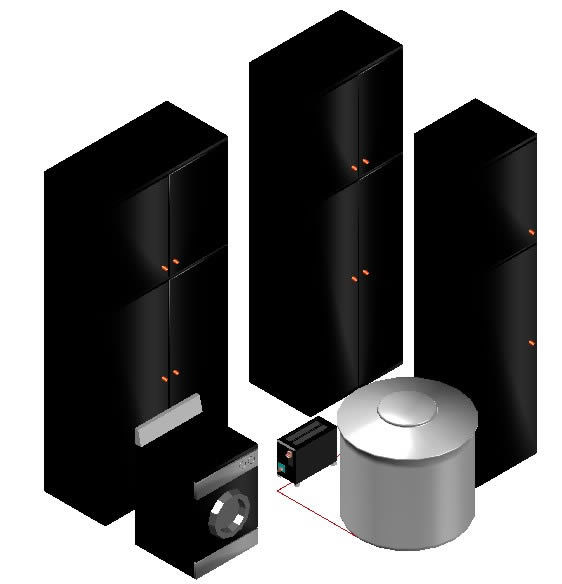Girl Bedroom DWG Plan for AutoCAD
ADVERTISEMENT

ADVERTISEMENT
GIRL BEDROOM PLAN AND ELEVATIONS. CLOSET DETAILS
Drawing labels, details, and other text information extracted from the CAD file:
t.v., section aa, elevation cc, section cc, sliding shoe rack, mirror, cutain, small drawers, for accessories, cabinet for books, shelf for books, radiator, desk for studying, wc door, elevation bb, section bb, drawers, elevation dd, dressing table detail, girl bedroom, bed design
Raw text data extracted from CAD file:
| Language | English |
| Drawing Type | Plan |
| Category | Furniture & Appliances |
| Additional Screenshots |
 |
| File Type | dwg |
| Materials | Other |
| Measurement Units | Metric |
| Footprint Area | |
| Building Features | |
| Tags | autocad, bed, bedroom, closet, details, DWG, elevations, furniture, girl, hanger, plan |








