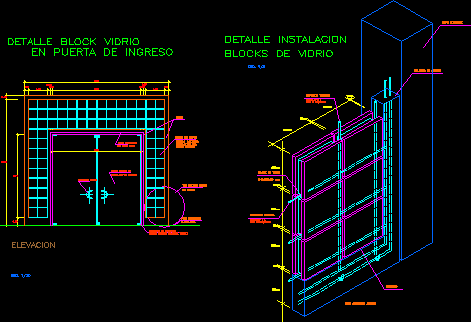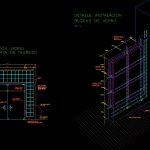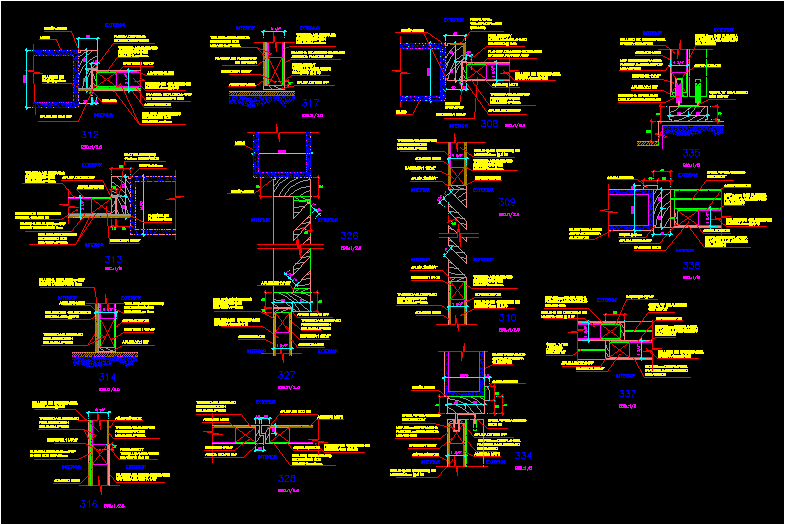Glass Block- Brick Detail DWG Detail for AutoCAD
ADVERTISEMENT

ADVERTISEMENT
Glass Brick detail installation
Drawing labels, details, and other text information extracted from the CAD file (Translated from Spanish):
glass block detail, elevation, in entrance door, finished floor, glass block, wall, oceanic model, aluminum profile, black color fam, fixing accessories in, tempered glass swing doors, swing door, bronze handle, see detail block, detail installation, glass blocks, mooring column, existing wall, mortar, reinforced concrete base, vertical reinforcement, temperature iron, bronze color, glass
Raw text data extracted from CAD file:
| Language | Spanish |
| Drawing Type | Detail |
| Category | Doors & Windows |
| Additional Screenshots |
 |
| File Type | dwg |
| Materials | Aluminum, Concrete, Glass, Other |
| Measurement Units | Metric |
| Footprint Area | |
| Building Features | |
| Tags | autocad, block, brick, Construction detail, DETAIL, DWG, glass, installation |








