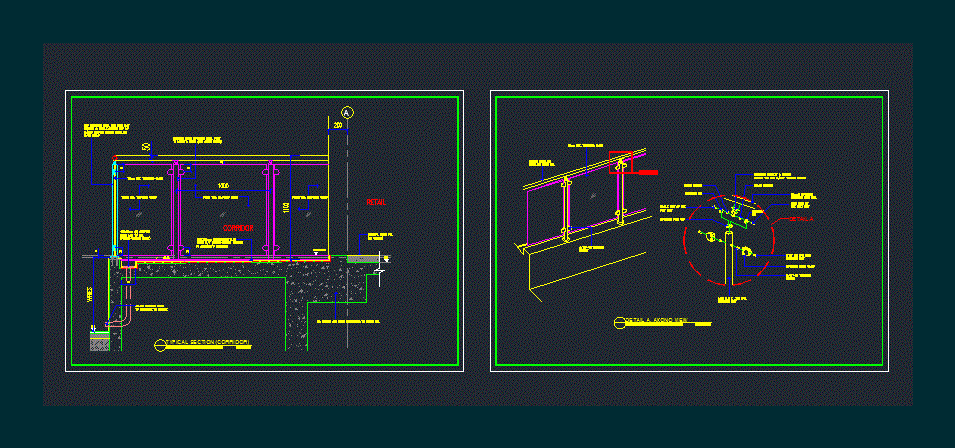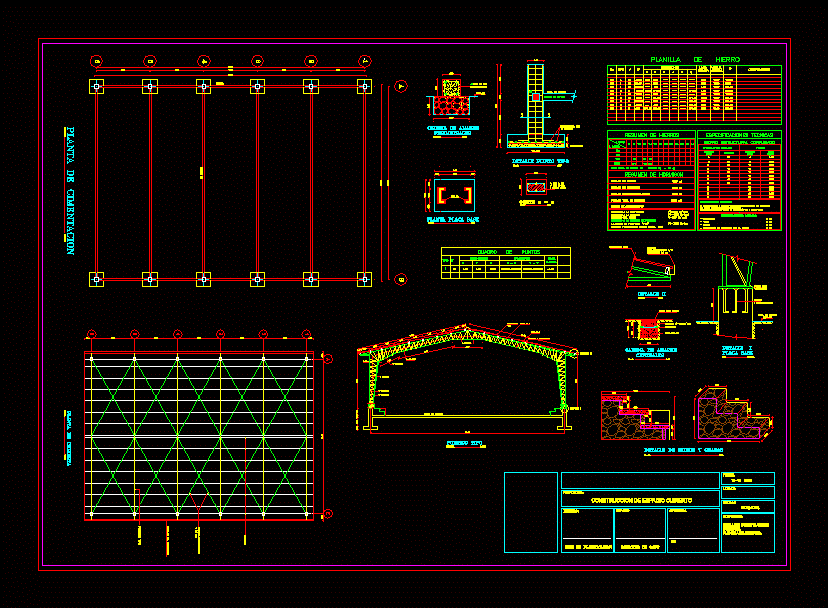Glass Railing Section With Axono View DWG Section for AutoCAD

Typical Glass Railing section and Axono view
Drawing labels, details, and other text information extracted from the CAD file:
fall, internal floor fin., corridor, retail, solid stainless steel post, to manuf’s detail grade, ssl, ffl, ffl, varies, thk. tempered glass, rc column and beam structures to engr’s dtl, floor borders, homogenous tiles, to architect’s selection, scupper, drain laid to fall, scupper drain, to discharge to outside, nylon washer, threaded rivsert, o.d. wall stainless post, stainless glass clamp, dia pan head stainless bolt, stainless post cap, female part of sex bolt assy, stainless tab, stainless bracket saddle secure top cap tapping screws, stainless stainless hand rail, male part of sex bolt assy, nylon washer, stainless tab, detail axono view, glass railing detail, scale, detail, typical section, glass railing detail, scale, stainless steel chs post bracket saddle secure top cap tapping screws stainless glass clamp, thk. tempered glass, stainless stainless hand rail, thk. tempered glass, threaded rivsert
Raw text data extracted from CAD file:
| Language | English |
| Drawing Type | Section |
| Category | Construction Details & Systems |
| Additional Screenshots |
 |
| File Type | dwg |
| Materials | Glass, Steel, Other |
| Measurement Units | |
| Footprint Area | |
| Building Features | |
| Tags | autocad, clôture métallique, de fer, DWG, glass, iron, metal fence, railing, schmiede tür, section, smithy door, typical, View |








