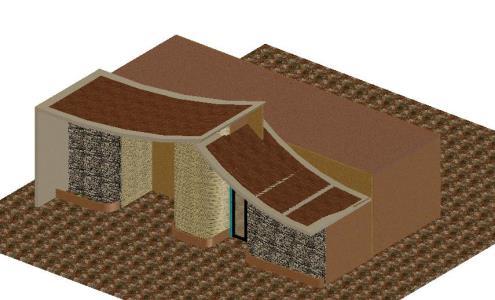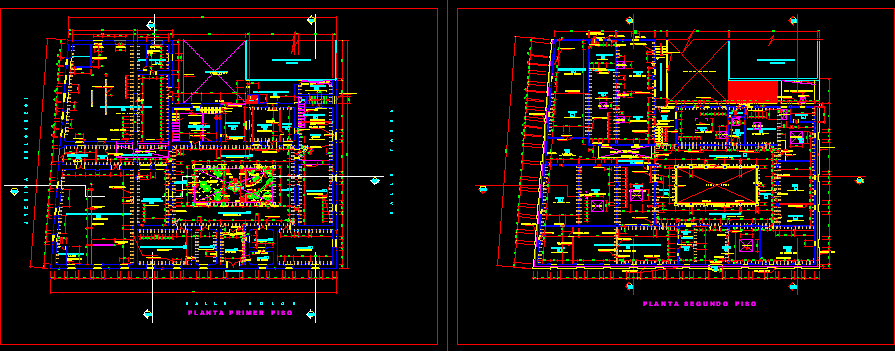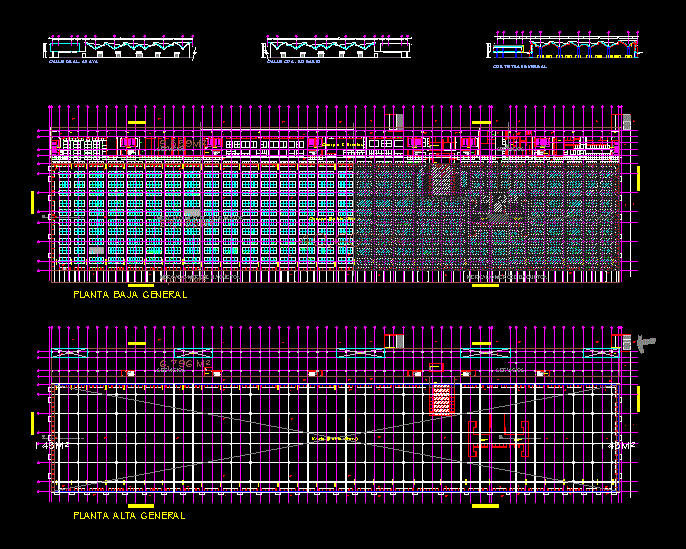Glass Tank DWG Plan for AutoCAD
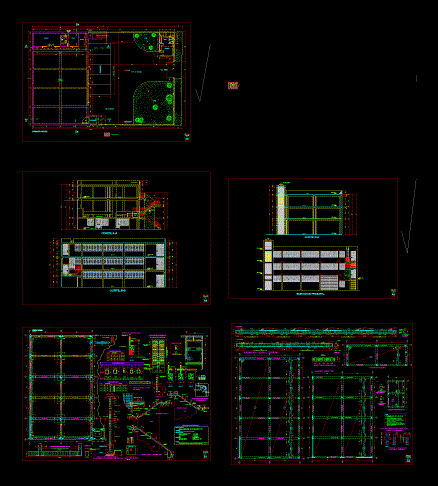
Glass tank has 3 workshops for their respective activities as forklift, for smooth operation in turn has the area of ??employees; administration area on the second level; the file has architectural plans; structures; health; electrical
Drawing labels, details, and other text information extracted from the CAD file (Translated from Spanish):
proy duct, ventilation, first level, lift, existing construction, unloading area, parking, scale, floor :, date, garden, changing room, entrance, ss.hh., deposit, sh, office, control, existing wall, patio maneuvers, lift, —, roof, iron, width, window-windows box, aluminum, glass, glazed, type, box of bays-doors, height per floor, windowsill, height, administration, second level, third level, metal staircase, floor, metal, platform, change, cat ladder, rolling, mezzanine, cut: bb, cut: aa, empty, interior, main lift, cut: cc, pulley for hoist, roof, column d, plate or beam, technical specifications, stirrups in columns with footings, detail of concentration, strength, foundation:, overflow :, concrete cyclopean :, stone, medium, maximum, concrete – columns, beams, concrete – reinforced concrete, reinforced concrete :, ground load, steel, mortar:, overload:, indicated, beam of cim entacion, dilatation board, foundation cut, in continuous foundation, anchor columns, foundation, each end, every four rows, shoe box, dimensions, length. of, splice, stirrups, column table, dimension, overlay, shoe, coatings:, tie-down columns, col. structural, footings, plate box, level, iron, typical detail of beam, typical floor of shoe, foundations, both directions, cut cc, foundation of stairs, detail of bending of stirrups, columns and beams, cut aa, plate, third section, second section, first section – first floor, plate, overburden, cut bb, nfp, npt, foundation, lintels, elevation, beam, detail of lintels, mra. matilde balbin chavez, project, professional, owner, specialty, location, multifamily-commerce building, luis towers, rest, column top, interior, fill concrete between jagged walls, exterior, detail of footings, according to detail of abutments., with beam and lightened, reinforcement – column with, standard hook detail, values of m, minor h, overlapping joints for beams, reinforcement, lower, h any, lower splices on the supports, being the c, for lightened and flat beams the steel, consult the designer., indicated or the specified percentages, b- in case of not joining in the zones, the same section., slabs and lightened, upper, h greater, note, of temperature, lightened dressing rooms and bathrooms, lightened typical second and third floor, lightened first floor, lightened mezzanine, connection detail, telephone aerial, earth well, and compacted, sifted earth, bare conductor, copper electrode, bronze connector, pvc-p tube, t apa of reinforced concrete, conductor, grounding, copper or bronze, sanik gel, sulfate, pressure connector, magnesium or similar substance, compacted, sidewalk section, material, pvc-p pipe, location, sidewalk, level, electrical installations first floor, glass deposit, mirella aranda castle, tg, tig. single line diagram, see detail, ground well, public network, cutting machine, polishing machine, telephone intercom, bending machine , dropper cutting machine, lighting, telephone stand, television stand, intercom stanchion, double bipolar socket with universal type forks, simple unipolar switch, double, triple in fºgº box, legend, pipe embedded in floor d indicated in single line diagram, diagram unifilar, simbología, description, meter of khw for its installation, exit for lighting on the wall, electrical uprights arrives, milling cutter, electric upright, brush, lathe, presses exetrica s, offices, electrical outlet, transverzal machine, telephone. port., total, load to contract, calculation of feeder:, table of loads, general board, circuits, receptacle, lighting and, -all piping will be pvc-sap, -the minimum diameter for the pipes of :, the factory. , bricante of the pipe., regulation., corresponding., material., decrease area, and without using direct flame devices. the largest diameter will be made in, -the wiring, connectors, accessories and equipment necessary for proper operation of the, -in the execution of works of this project, they will apply, in what corresponds, what the code, national of electricity, the national regulations of constructions, and the law of electrical concessions and their, -all the boxes of step of custom manufacturing, should be made in iron plate, -all the boxes for receptacles or switches embedded, which receive more than two tubes, or, -all pass boxes must be blind iron plate cover galvanized of type pe sado.,, will be manufactured on site, taking care that its straight section, pipes, codes and regulations, boxes, inside the pipes., protection., duco., those of the feeders will lead isolation th
Raw text data extracted from CAD file:
| Language | Spanish |
| Drawing Type | Plan |
| Category | Retail |
| Additional Screenshots |
    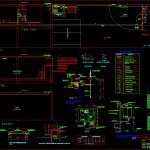   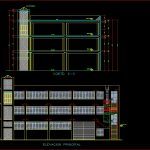 |
| File Type | dwg |
| Materials | Aluminum, Concrete, Glass, Steel, Other |
| Measurement Units | Metric |
| Footprint Area | |
| Building Features | Garden / Park, Deck / Patio, Parking |
| Tags | activities, area, armazenamento, autocad, barn, celeiro, comercial, commercial, DWG, forklift, glass, grange, operation, plan, respective, scheune, smooth, storage, tank, TURN, warehouse, workshops |


