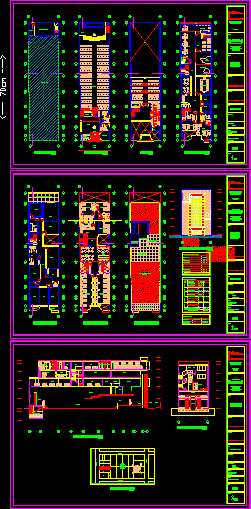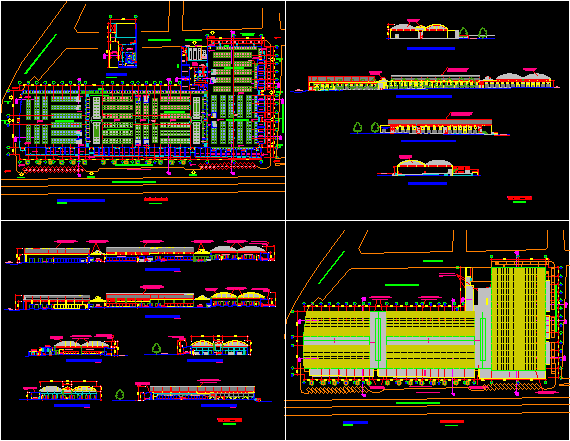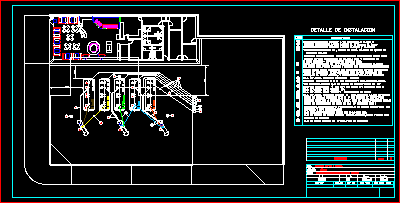Global Vision Christian Center, Bogota, Columbia DWG Plan for AutoCAD

Chapel, auditorium, meeting rooms, child care facilities, hostel, and hotel. Plans, sections,facades.
Drawing labels, details, and other text information extracted from the CAD file (Translated from Spanish):
Challenger, the feathers are already configured in the layers window, the source is arial narrow, global vision church. dwg, plane no. :, file :, scale :, drawer of arch. sena, jairo a. amaya g., draftsman, plotter scale :, date :, observations :, – first floor, – semisotano plant, architect :, owner :, the farm district, contains :, project :, Bogota, Colombia – third floor , – floor second floor, cafeteria, music, stage, empty, access, up, bathroom, metal deck, hall, office, secretary, garden open, main, infant, sun room, kinder, pool, games, area, boardroom , room, consolidation room, deposit, ground without digging, basement floor, first floor, mezaninne, second floor, study, living room, edition, accommodation, men, terrace, dining room, women, area, social, double bedroom, living room, kitchen, acrylic cover, flat roof in concrete, no access, third floor floor, fourth floor, roof plan, duct, Christian church, – fifth floor, – fourth floor, – main facade, – rooftop , – picture of areas, cover, description, lot, picture of architectural areas Nicas, overall built, description, box areas for applications, ss built area total constructed, ind. occupation, ind. construction, raised, table of indices, maximum allowed, frontage main access, walk, religious, trade, institutional, lodging, nursery, use, – cross section bb, – location plant, – longitudinal cut a-a ‘, plane location, longitudinal cut a-a ‘, consolidation, auditorium, dep., waiting, bedroom, restrooms, shower, façade, cross-section b-b’, construction, engineering and construction services, licenses, library, lobby, restroom, nursing, housing staircase, water tanks, laundry
Raw text data extracted from CAD file:
| Language | Spanish |
| Drawing Type | Plan |
| Category | Religious Buildings & Temples |
| Additional Screenshots |
 |
| File Type | dwg |
| Materials | Concrete, Other |
| Measurement Units | Metric |
| Footprint Area | |
| Building Features | Garden / Park, Pool, Deck / Patio |
| Tags | Auditorium, autocad, bogota, care, cathedral, center, Chapel, child, church, columbia, DWG, église, facilities, hostel, Hotel, igreja, kathedrale, kirche, la cathédrale, meeting, mosque, plan, plans, rooms, temple |







