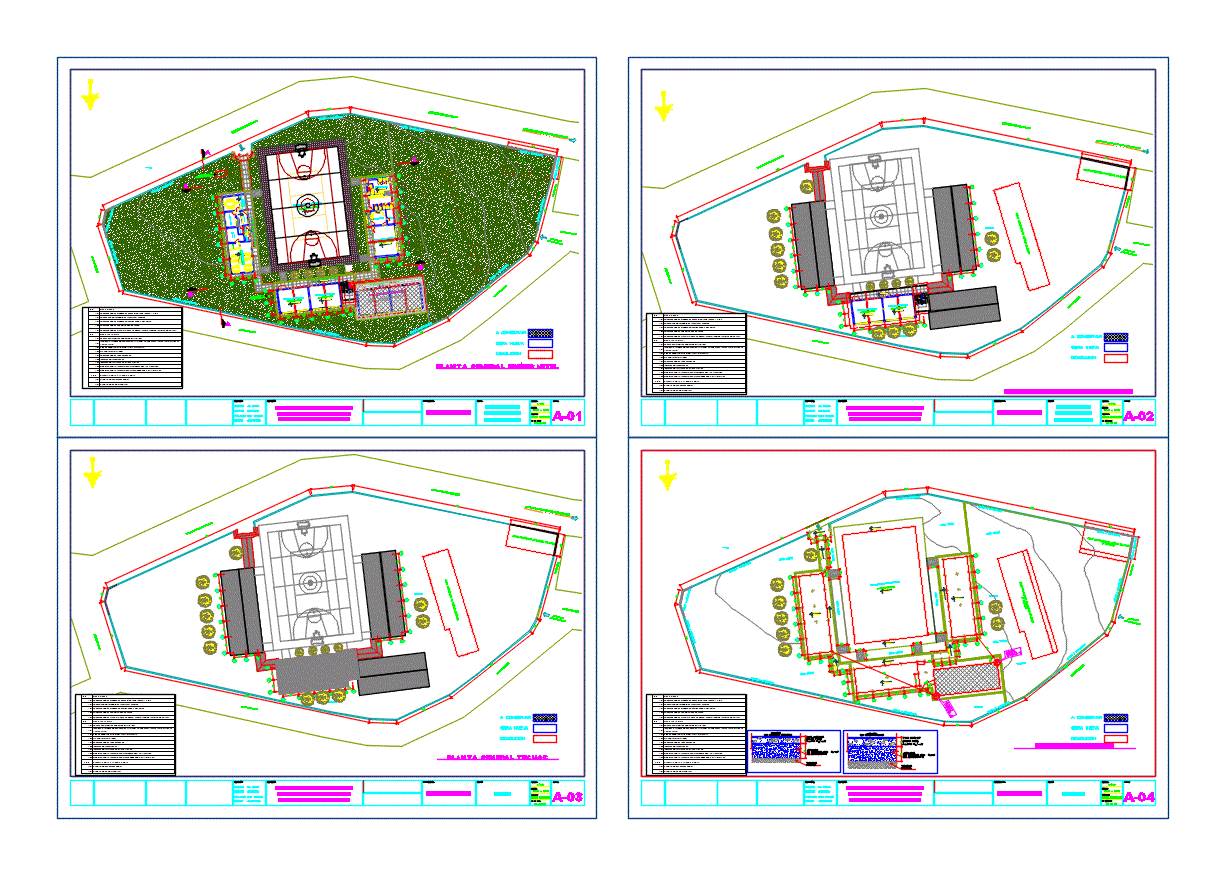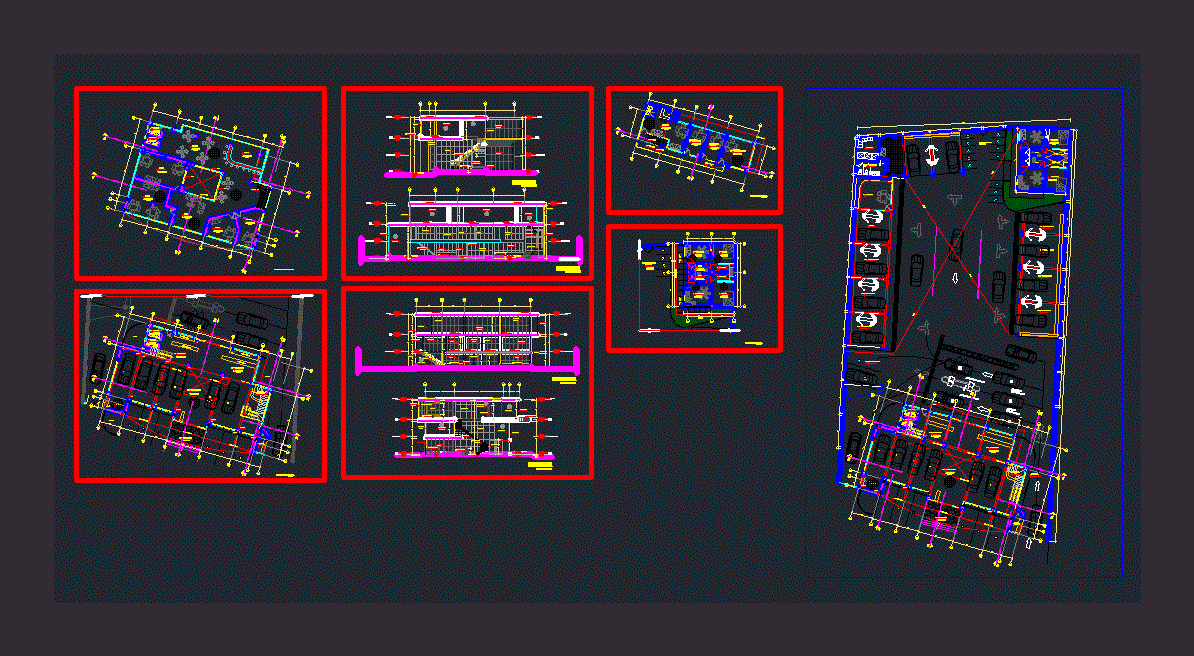Gnosis Education Center DWG Block for AutoCAD

Architectural plants corresponding to a Faculty of Architecture Educational Center.
Drawing labels, details, and other text information extracted from the CAD file (Translated from Spanish):
uca, project: faculty of architecture bereshit, delivery: br. yader third morraz, nº de lamina :, revise: arq. july berrios arq Alberto Solórzano arq. karla méndez, scale: indicated, group :, date :, autodesk, inc., costarica, river san juan, pacific, ocean, granada, carazo, rivas, managua, masaya, chontales, salvador, chinandega, jinotega, leon, nueva segovia , esteli, madriz, matagalpa, boaco, honduras, atlantico south, atlantico north, atlantico, managua, pancasan, guadalupe, los, oaks, tiscapa, jonathan, gonzales, serrano, june, annex, edgard, munguia, sn. juan, sue plaza, spain, carlos, nunez, villa, argentina, gulf, persico, main access, table of areas, environment, area, electric generator cellar, storage of materials, water pump, general cellar, winery cleaning, area net, total area, npt, audiovisual laboratory, rest area, entertainment area, cafeteria, study room, library, printing plans, nursing, bookstore, physics laboratory, structure laboratory, gentleman’s ss, ss de damas, vertical circulation area, auditorium gnosis bereshit, box and register, academic secretariat, coordination office, surveillance office, construction laboratory, computer lab, computer lab, lockers area, meeting room, teacher’s room, ss knights , ss damas, master’s audiovisual classroom, post-grade audiovisual classroom, paseo los pochotes, forest mombacho, articulated stretcher, project: faculty of architecture gnosis bereshit universid ad centroamericana, index: architecture, project information:, owner:, Central American university, total lot area :, total construction area :, total garden area :, variable, land occupation factor, total occupation factor :, utilization :, area :, urban, location :, designer’s signature :, architectural design: br. yader third morraz, check: arq. julio alfredo berrios, review: arq. Alberto solórzano, reviews: arq. karla mendéz, the site, table of finishes:, environments, finishes, generator cellar, ground floor, first level, horizontal circulation area
Raw text data extracted from CAD file:
| Language | Spanish |
| Drawing Type | Block |
| Category | Schools |
| Additional Screenshots | |
| File Type | dwg |
| Materials | Other |
| Measurement Units | Metric |
| Footprint Area | |
| Building Features | Garden / Park, Deck / Patio |
| Tags | architectural, architecture, autocad, block, center, College, DWG, education, educational, faculty, library, plants, school, university |








