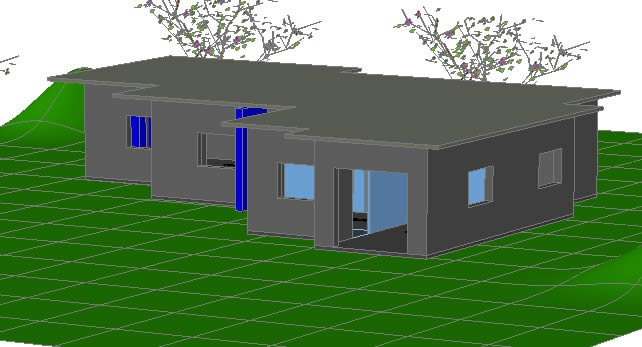Gourmet Institute DWG Block for AutoCAD

PLANNING; COURT LIFTS AND LAND TO PROPOSE …….. DIFFER DIFFERENT ENVIRONMENTS IN MOTION
Drawing labels, details, and other text information extracted from the CAD file (Translated from Spanish):
stage, dressing room, ups, warehouse, npt, ramp, meeting room, product elevator, texture in concrete, virtual treatment in wood, npt., service parking, auditorium, catwalk, sh males, sh women, warehouse, warehouse of cold products, fresh products store, kitchen practice classroom, pastry practice classroom, practical classroom for bartenders, corridor, cafeteria, terrace, virtual library, stage, jr. cordova, av. circumvallation east, p e r a s c u c h o, i.e. luis cavero bendezu, road of vigilance, path of vigilance, q u e b r a d a, jr. manco capac, psje. montoneros, jr. F. bolognesi, i.s.p. jose salvador, i.s.t. huanta, s. communal, church of, jr. sucre, psj. juana vilcatoma, jr. F. iguain, llacctanchicta, jr. pablo gonzales, local, cavero ovalle, los mormones, perascucho, ayala sulca cesar, no. of plane, gastronomic institute, project:, student :, location :, huanta – perascucho, cristian eulogio muccha, arq:
Raw text data extracted from CAD file:
| Language | Spanish |
| Drawing Type | Block |
| Category | Schools |
| Additional Screenshots |
 |
| File Type | dwg |
| Materials | Concrete, Wood, Other |
| Measurement Units | Metric |
| Footprint Area | |
| Building Features | Garden / Park, Elevator, Parking |
| Tags | autocad, block, College, court, DWG, environments, institute, land, library, lifts, motion, planning, propose, school, university |








