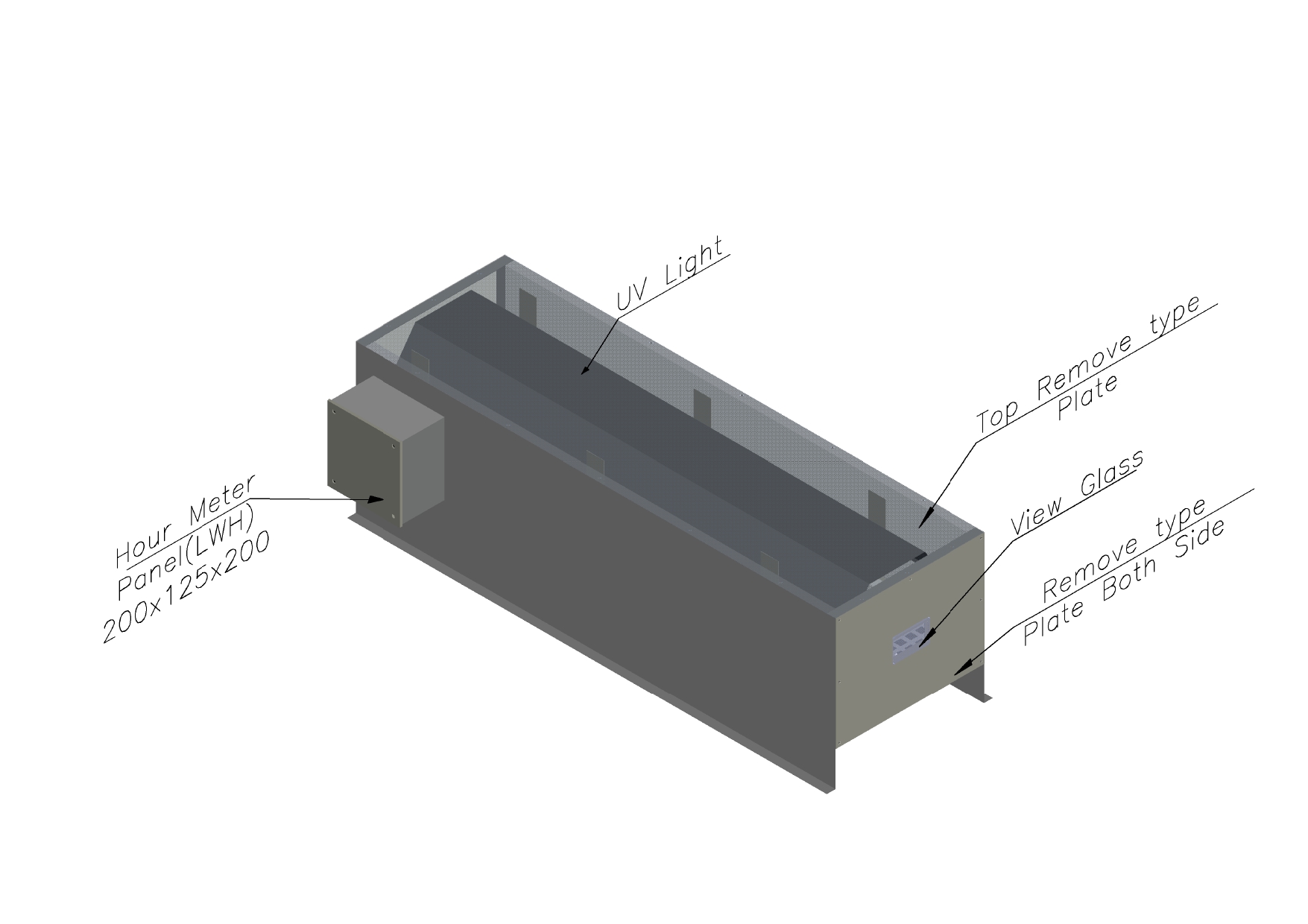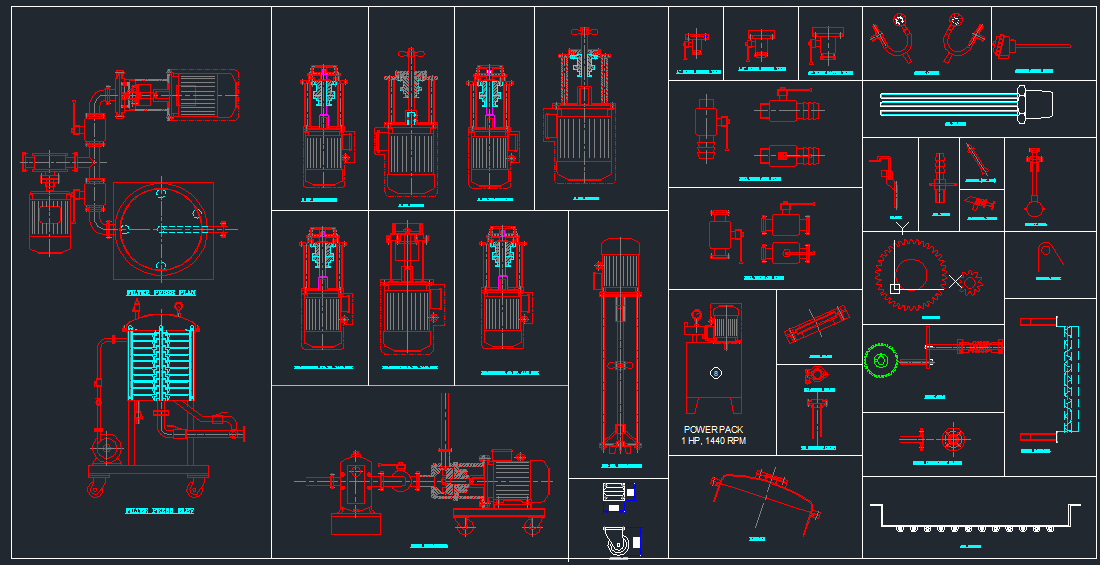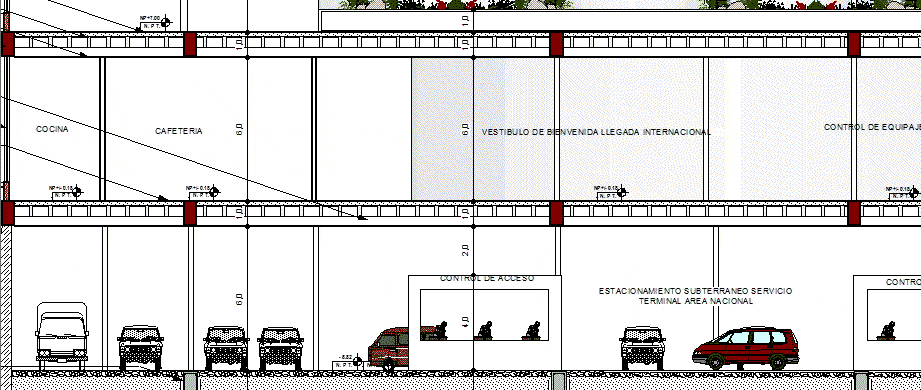Grape Packin DWG Block for AutoCAD

Grape Packin
Drawing labels, details, and other text information extracted from the CAD file (Translated from Spanish):
pat, pole, armed, retained, goal and control, roman, parking, office, supplies, room, sanitation, pressurizers, sidewalk, mechanic workshop, maestranza, area of, dosificac., warehouse, offices, export, office, accounting, and, finance, cafeteria, human resources, area, logistics, management, general, room, office, directory, operations, scale, social, booth, control, topical, control, ss.hh, machine room ., administrative offices, office, refrigerator, warehouse, reception, income, personnel, entry of, vehicles, tk storage, camera, reservoir, pesticides, file, pvc – sap pipe embedded in ceiling or wall. lighting, power output, ceiling, pvc – sap pipe recessed in floor or wall. general connection, pvc pipe – sap recessed in floor or wall. telefono., description, pvc – sap pipe embedded in floor or wall. receptacles., symbol, general legend, alt., galvanized distribution box, output for TV antenna., metal board embedded in wall., well to ground, floor, exit for telephone., exit light emergency, pvc pipe – sap recessed in ceiling or wall. emergency light, with white opal acrylic diffuser., saving light, reflector, washing, kitchen, washing dishes, pantry, ss hh, administrative dining room, dining room, lb-x, ss hh ladies, ceramic floor, ladies changing rooms, male changing rooms , ss hh males, projection, proy, tdspal, tdop, tdal, tdemb, charger, battery, tg, nlt, tdrf, a tdop, a tdp, a tdpal, a tdc, a tdal , a tda, a tdpr, a tdbm, a tdrf, tdbm, pumps, tap, faucet, water treatment system, reflectors, receptacles, lighting, receptacles and tap, insdustrial receptacles, workshop lighting, lighting maestranza, reservation , to control boards, water treatment system, fans, to electrical outlets, going to ups, going to electrical outlets, comes from ups, ups, item, quantity, demand, factor, total, intensity calculation, switch intensity :, computers , friobar, luminaires, several, single-line diagrams, site plant -packing, project :, revised :, direction:, province:, scale:, date:, plane:, owner :, plane :, specialty :, drawing:, v.f.s. g., l.v.a, agricultural society rappel, electrical installations, lighting system of packing, piura, refrigeration
Raw text data extracted from CAD file:
| Language | Spanish |
| Drawing Type | Block |
| Category | Industrial |
| Additional Screenshots |
 |
| File Type | dwg |
| Materials | Other |
| Measurement Units | Metric |
| Footprint Area | |
| Building Features | Garden / Park, Parking |
| Tags | autocad, block, DWG, factory, industrial building |








