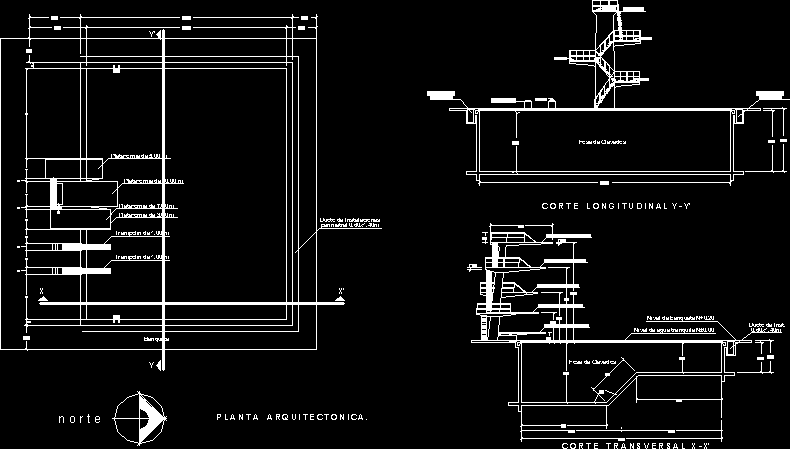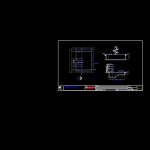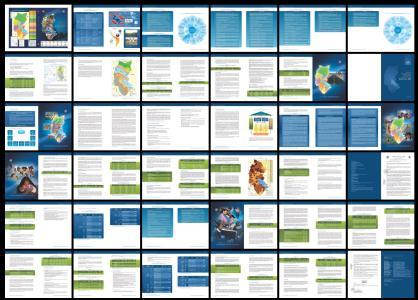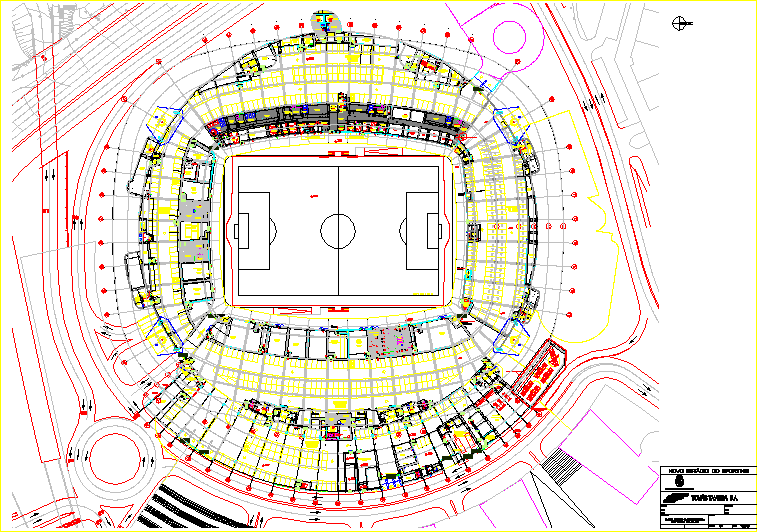Grave Of Having Dot DWG Section for AutoCAD
ADVERTISEMENT

ADVERTISEMENT
Dot grave – Plant -m Sections and elevations of springboard platforms
Drawing labels, details, and other text information extracted from the CAD file (Translated from Catalan):
bench, plantarquitectonica, north, cortelongitudinaly – y ‘, ducto de instalaciones, fosa de clavados, ducto de inst., plataforma, trampolín, cortetransversalx – x’, presidente:, fosa de clavados, club deportivo, proyecto :, localizacion :, observations:, meters, dimension:, date:, department:, foundry cast., supervised:, drawing:, name of the plane:, foundry
Raw text data extracted from CAD file:
| Language | Other |
| Drawing Type | Section |
| Category | Entertainment, Leisure & Sports |
| Additional Screenshots |
 |
| File Type | dwg |
| Materials | Other |
| Measurement Units | Metric |
| Footprint Area | |
| Building Features | |
| Tags | autocad, DWG, elevations, grave, kiteboard, plant, platforms, schwimmen, section, sections, surfboard, swimming, wasserball, water sports, waterpolo |








