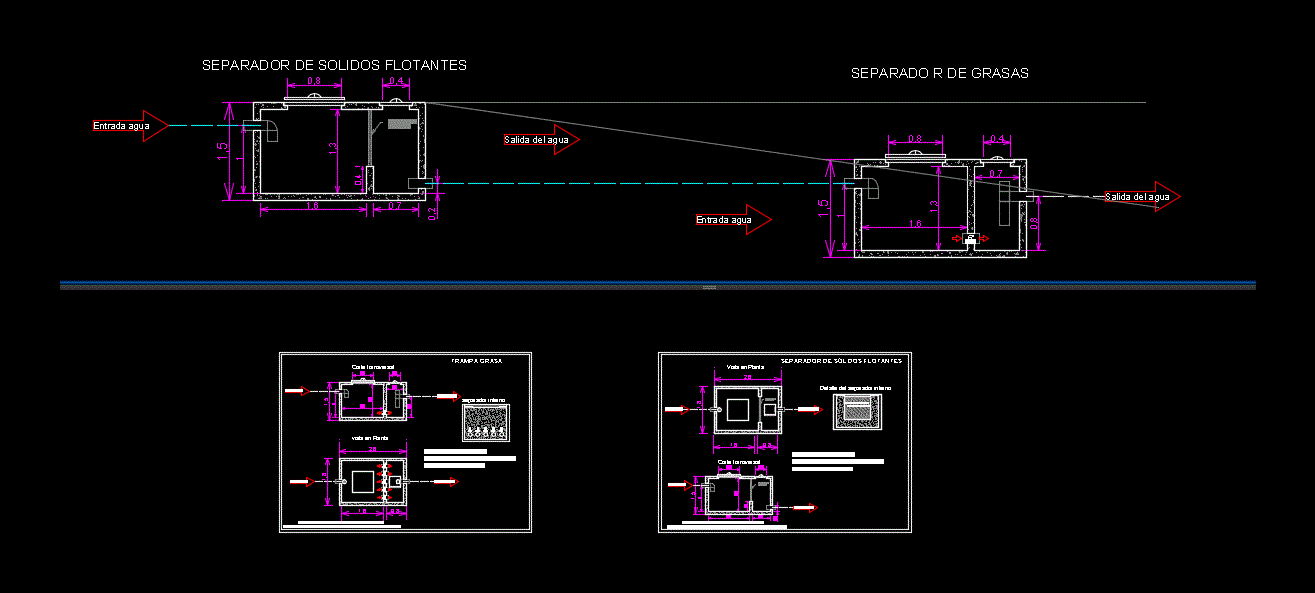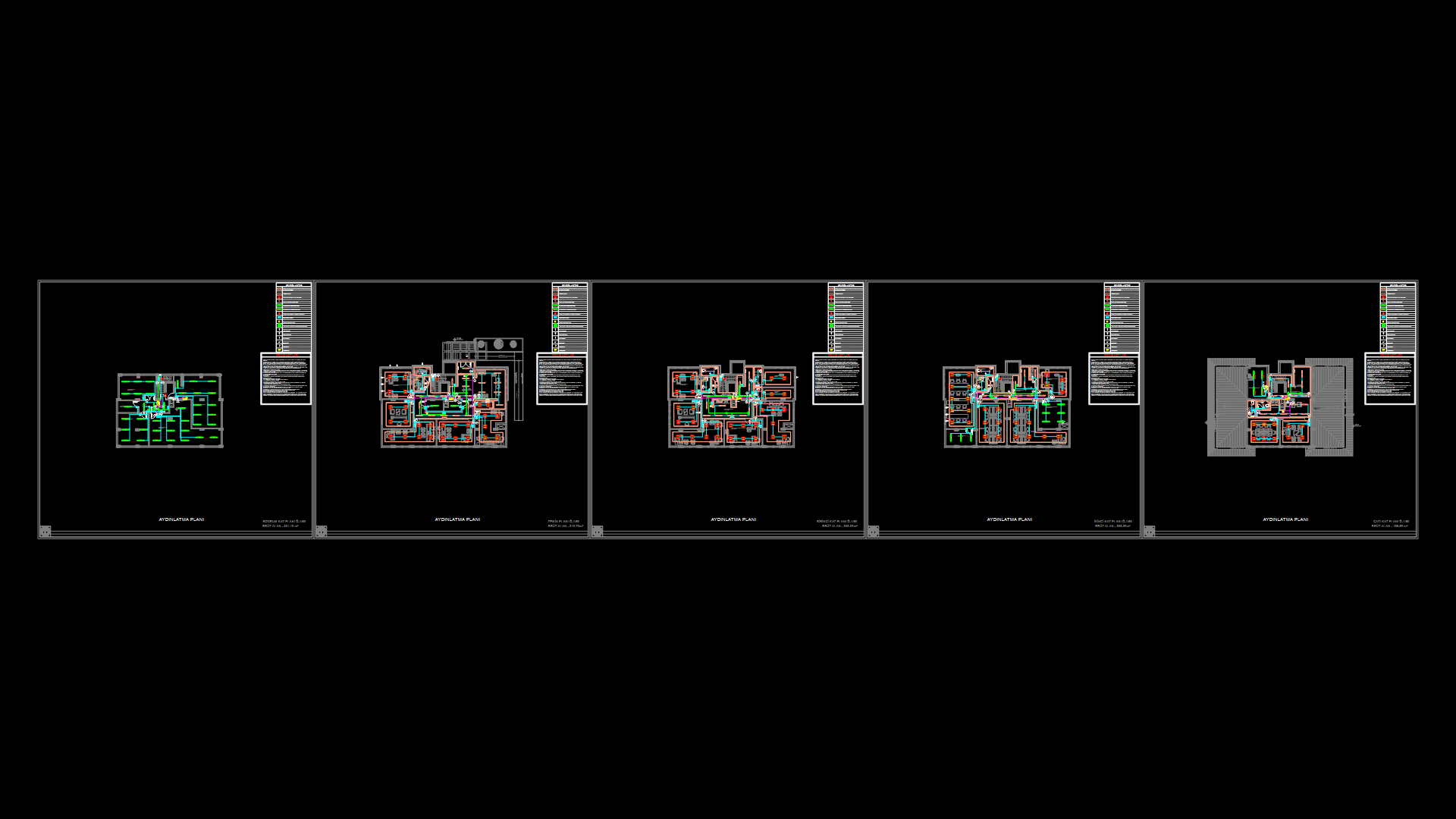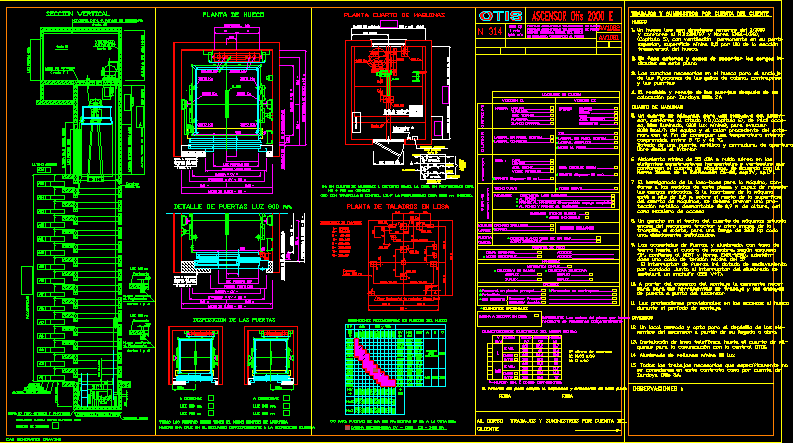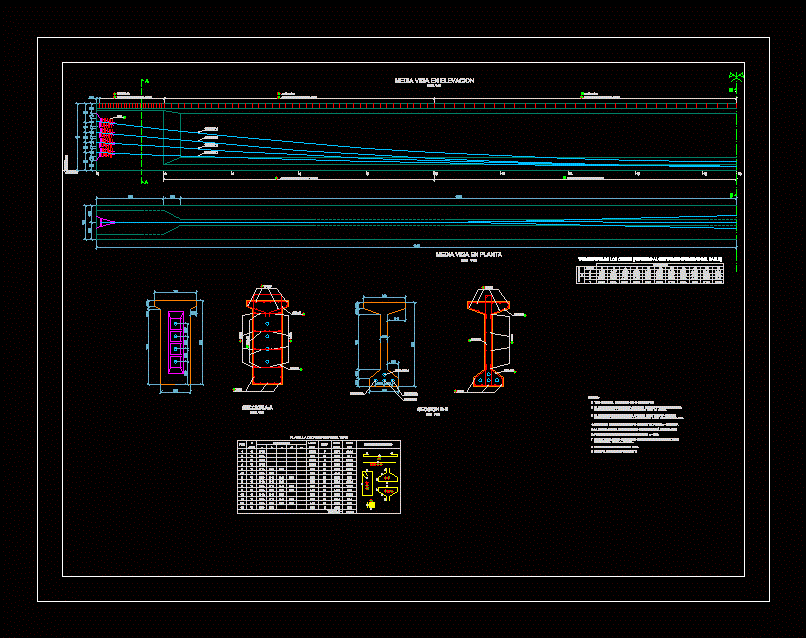Grease Trap For Industrial Slaughterhouse DWG Block for AutoCAD

Grease trap solids and medium-scale slaughter; including solid and blood separator
Drawing labels, details, and other text information extracted from the CAD file (Translated from Spanish):
cross-section, Plant view, Water entrance, Water outlet, tube, Floating solids separator, cross-section, Plant view, Water entrance, Water outlet, Note: this is designed for an expense of lps, tube, tube, tube, tube, tube, Detail of internal separator, tube, tube, tube, tube, tube, Galvanized plastic grid, With up to, Internal separator, Will serve to treat water from the area of corrugated viscera, Floating solids separator, Water entrance, Water outlet, Separated from fat, Water entrance, Water outlet, tube, Volume of separator:, Maximum flow rate in tributary: lps, Retention time: min., Volume of separator:, Maximum flow rate in tributary: lps, Retention time: min., Note: this trap is designed for an expense of lps, All the waters coming from the process must pass through this structure, Fat trap
Raw text data extracted from CAD file:
| Language | Spanish |
| Drawing Type | Block |
| Category | Mechanical, Electrical & Plumbing (MEP) |
| Additional Screenshots | |
| File Type | dwg |
| Materials | Plastic |
| Measurement Units | |
| Footprint Area | |
| Building Features | Car Parking Lot |
| Tags | autocad, block, DWG, einrichtungen, facilities, gas, gesundheit, grease, including, industrial, l'approvisionnement en eau, la sant, le gaz, machine room, maquinas, maschinenrauminstallations, provision, separator, slaughter, solid, solids, trap, wasser bestimmung, water |








