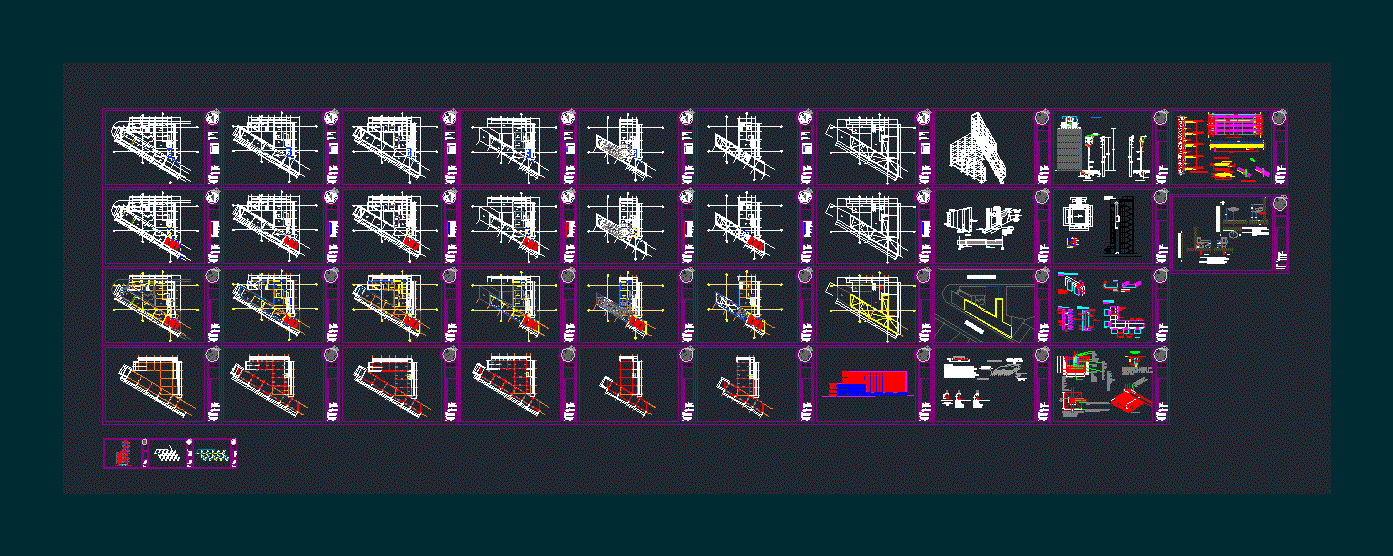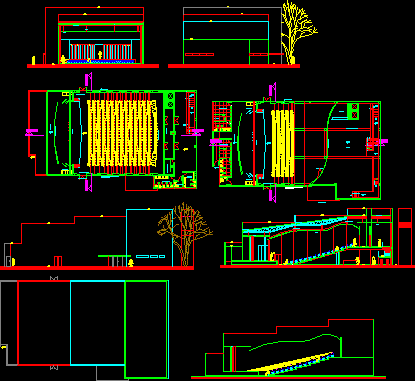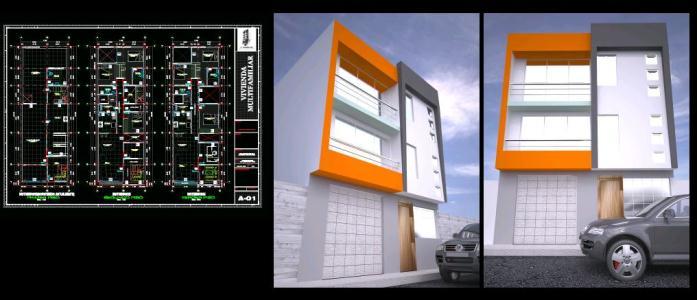Greek Wine Cellar DWG Block for AutoCAD

Cellar with Greek styles – Presented in professorship Design 1
Drawing labels, details, and other text information extracted from the CAD file (Translated from Spanish):
tilt, vehicles, parking, garita, trucks, porton, main access, wineries, pressing, free zone-vehicular circulation, elevator, subsoil, fractionation zone expedition area, laboratory, filtering, cold sector, hot sector, self-service, cold room, warehouse, bakery, kitchen, aging in barrels bottle parking area, tool storage area, elevator door, proy beam ypsilon, mezzanine proy, window, door, gallery, aging in barrels bottle parking area , to the ground floor, filled with barrels empty barrels, proy beam t, proy cabriada, metal cab, proy eaves, offices, beam c, beam e, bearing wall, concrete wall, valley, metal ladder, drain, beam h, bathroom, changing rooms, ridge, beam and, simple cement sheet, transparent sheet of polycarbonate, ventilation overhead lighting, terrace, bridge, slope, construction board, galvanized sheet channel, sheet similar red French tile, french tile, staircase, construction board, board panels, future expansion, secondary access, vehicle access, garden, street axis, cordon, drain, sidewalk, patio, balcony, dona walter javier, student :, scale, date:, architectural design and planning i, plants, approved, frm, utn, planimetry of the set, oenologist office, ventilation lighting, lift door, first tasting, vacuum, proy ventilation, proy ridge, stained glass observation process, entrance hall, waiting room, bathroom men, bathroom women, disabled bathroom, office control offices, to fill barrels empty barrels deposit, area fractionation area expedition, proy of logs, covered with simple curved sheet metal, channel sheet, beam ypsilon, rainwater downspout, sheet metal crowning, prefabricated homigon wall, ridge, concrete wall, beam t, beam ypsilon, truss, prefabricated ship, detail of type of capitals, det alle de corona coronacion veneer, rainwater downspout detail, t beam, bonum vinum, laetificat cor hominis, exposed brick, igam combed, moldings on the resistant structure, metal grid, exposed concrete, reinforced underlay, floor – cuts – views, detail of fixation of partitions, bridge access, administration, detail corner, detail union beam and with beam t, iggam combed, metal railing, French tile, elevations and cuts
Raw text data extracted from CAD file:
| Language | Spanish |
| Drawing Type | Block |
| Category | Retail |
| Additional Screenshots |
 |
| File Type | dwg |
| Materials | Concrete, Glass, Other |
| Measurement Units | Metric |
| Footprint Area | |
| Building Features | Garden / Park, Deck / Patio, Elevator, Parking |
| Tags | armazenamento, autocad, barn, block, celeiro, cellar, comercial, commercial, Design, DWG, grange, greek, presented, scheune, storage, warehouse, wine |







