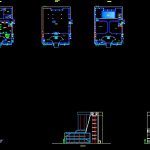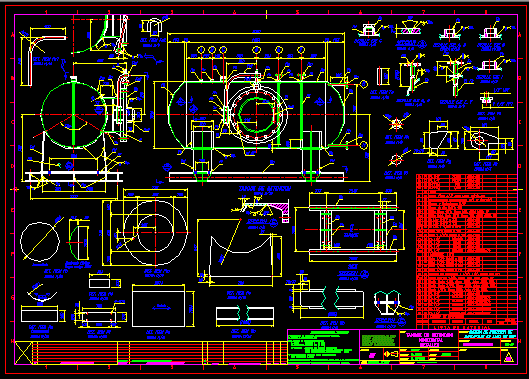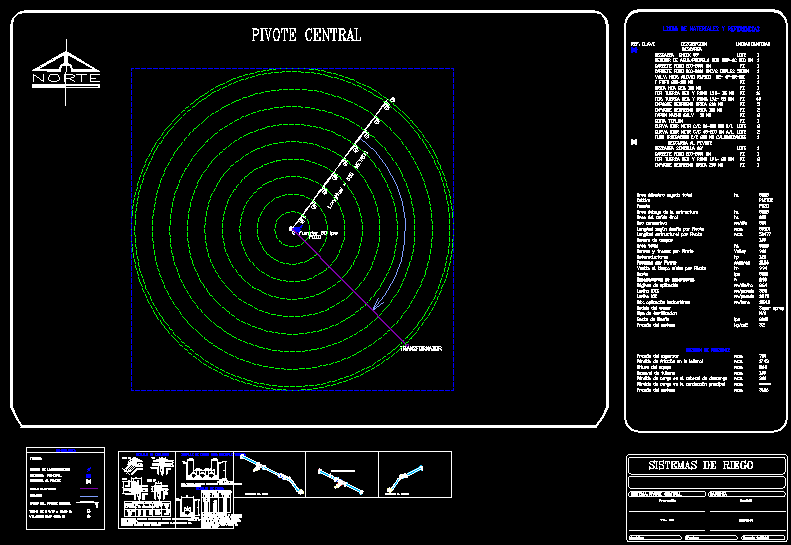Green Hotel 3 Stars DWG Block for AutoCAD

This is a design hotel 3 stars. Rating Green – Gold hit rating
Drawing labels, details, and other text information extracted from the CAD file:
drinks cold store, drinks servery, staff’s changing, staff’s dinning, main kitchen, lift, dish washing area, main restaurent, banquate hall, staff’s kitchen, pantry, store, dish washing area, lift, pantry store, veg. cold store, cold store, staff’s changing, ground floor, service entry, toilet, in house shope, info.centre travel agency, office, accounts office, toilet, elev, staff’s dinning, tuû aùo cöûa, staff’s dinning, drop in floor finish., lift person, ground floor, manager’s office, accounts office, info.centre travel agency, main kitchen area m. sq., pantry, store, veg. cold store, cold store, drinks cold store, drinks servery, staff’s dinning, staff’s changing, main restaurent capacity seats area, central store area m. sq., unloading deck, staff’s kitchen, banquate hall capacity people m. sq., store maneger’s office, shop area m. sq., pantry store, dish washing area, cold store, elect. room, wash room, discotheque area m.sq., bar restaurent area m. sq., dish washing area, service entry, semi basement floor, reception, waiting launge, pantery, laundry, first floor, restroom, janitor’s room, wash room, second floor, waiting launge, coference hall area m.sq., a.h.u, green deck roof garden, service floor, third floor, waiting launge, a.h.u, spa and health care, gymnesium, swimming pool, fourth floor, toilet, back telephone room, gaming zone, pantry store, lift, elect. room, a.h.u, store, a.h.u, fifth floor, electrical room, store, a.h.u, sixth floor, delux room, suite, super delux room, attender’s room, wide corridor, fire refuge deck, fire exit stairs, green deck roof garden, fire exit stairs, attender’s room, elect. room, a.h.u, elect. room, a.h.u, elect. room, duct, wash room, main restaurent, public bar, store, wash room, staff’s dinning, staff’s changing, toilet, coference hall, service floor, swimming pool, spa and health care, wash room, elect. room, lift shaft, section aa, roof garden, green deck, floor, floor, floor, floor, floor, floor, front elevation, wash room, toilet, staff’s changing, shop area sq., shop area m. sq., shop area m.sq., ramp slope, main entrance, drop in floor finish., shutter, service corridor wide, wash room, lift person, pantry store, banquate hall capacity people m. sq., waiting launge, coference hall area m.sq., balconey, lift person, balconey, changing and shower room, wash room, lift person, balconey, delux room, super delux room, balconey, service lift person, swimming pool, service lift person, wide corridor, waiting area, gaming zone, shear wall, side elevation, down, down, down, down, down, down, down, down, down, down, down, down, down
Raw text data extracted from CAD file:
| Language | English |
| Drawing Type | Block |
| Category | City Plans |
| Additional Screenshots |
 |
| File Type | dwg |
| Materials | |
| Measurement Units | |
| Footprint Area | |
| Building Features | Pool, Deck / Patio, Car Parking Lot, Garden / Park |
| Tags | autocad, beabsicht, block, borough level, Design, DWG, gold, green, Hotel, political map, politische landkarte, proposed urban, rating, road design, stadtplanung, stars, straßenplanung, urban design, urban plan, zoning |








