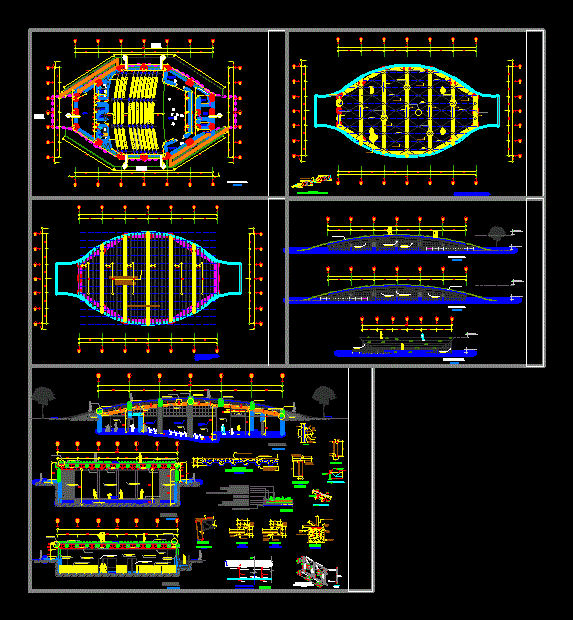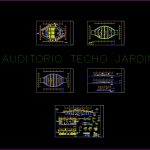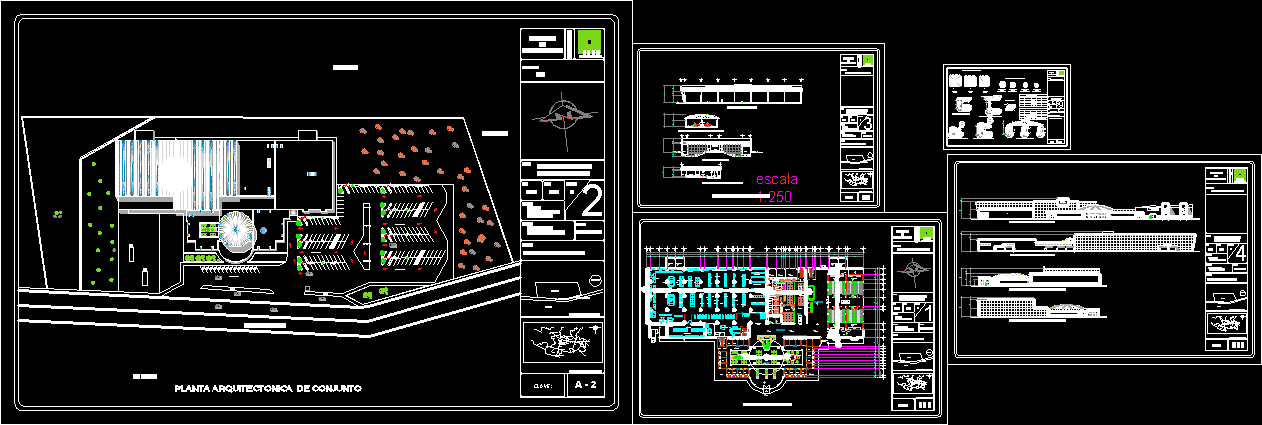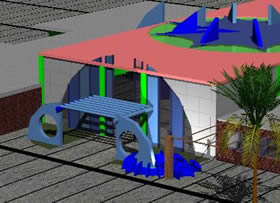Green Roof Auditorium DWG Detail for AutoCAD

AUDITORIUM – TEATRIN. – Green roof or garden; – Continuity with the natural environment; structure of concrete pillars and metal beams (trusses) – ramps. The proposed work consists of plants; courts; elevations; details; flat roof and flat roof structure .
Drawing labels, details, and other text information extracted from the CAD file (Translated from Spanish):
reflector, fiberboard panel, stage, laminated wood floor, acoustic panel, ceiling, water mirror, garden roof, vigetas, acoustic door, with tiles, suspended ceiling, heavy sheet glass window, aa cut, top flange , lower flange, diagonal, upright, metal, truss, support, floor, metal truss, base, concrete, elevation, column, elongated, holes, fixed support, mobile support, storage, strap, tensioner, own material, filling, and painted, tarred, main beam, main portico, sod or turf roll, vegetation or substrate support layer, drainage layer, mineral substrate for drainage, retaining protective layer, anti-scratch waterproofing layer, collaborating slab, gramineas and sedum, plate collaborative, valid, nelson stud connector, typical support detail, collaborative plate, steel deck or similar, identical for the other, angle of the flange, joist flange, truss rod, tread joist support, joist, washer, nut Y lock nut, suspension detail, acoustic tile, f.c.r. of acoustic tiles, mineral fiber, system perimeter angle, coverage of, brace of beams, detail of brace of joists, plate coloborante, tarrajeada beige colo, painted wall and, tempered glass, auditorium roof garden
Raw text data extracted from CAD file:
| Language | Spanish |
| Drawing Type | Detail |
| Category | Entertainment, Leisure & Sports |
| Additional Screenshots |
 |
| File Type | dwg |
| Materials | Concrete, Glass, Steel, Wood, Other |
| Measurement Units | Metric |
| Footprint Area | |
| Building Features | Garden / Park, Deck / Patio |
| Tags | Auditorium, autocad, cinema, concrete, DETAIL, DWG, environment, garden, green, green roof, natural, roof, structure, Theater, theatre |






