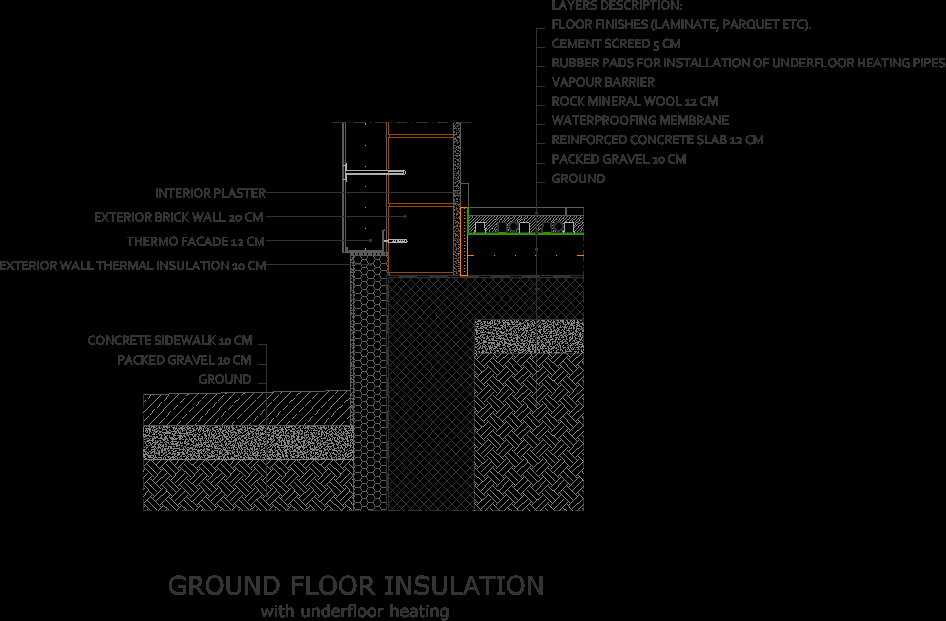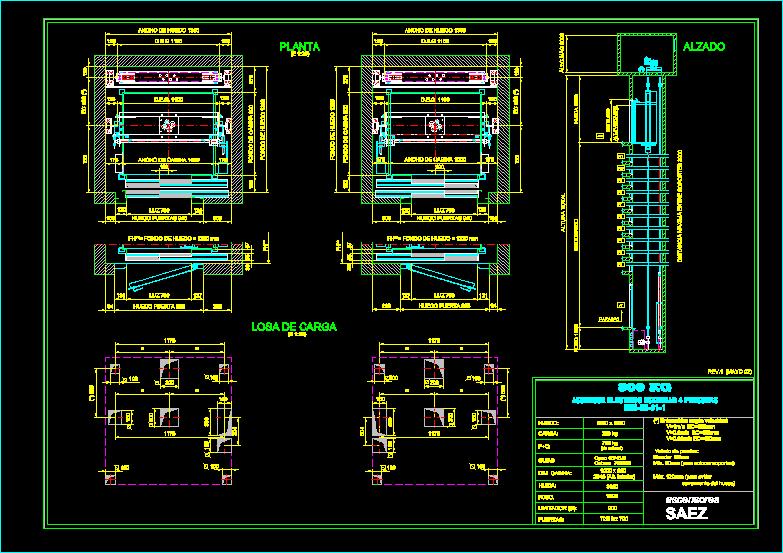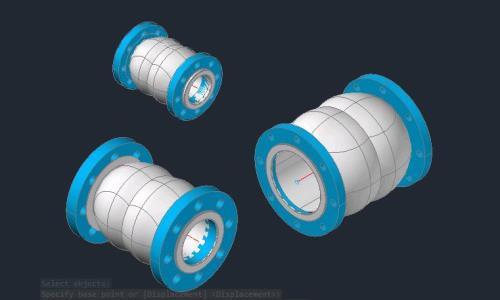Green Roof Detail DWG Detail for AutoCAD
ADVERTISEMENT
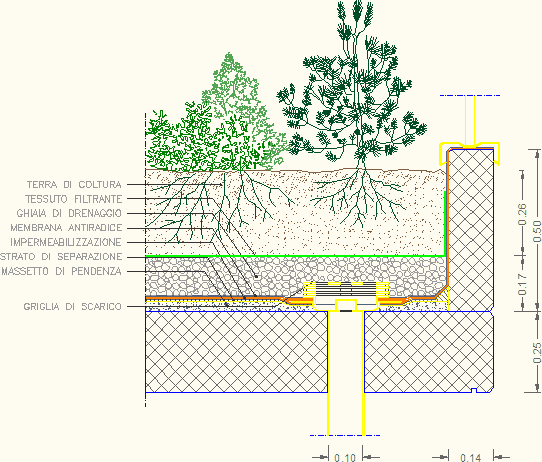
ADVERTISEMENT
Green roof
Drawing labels, details, and other text information extracted from the CAD file (Translated from Italian):
crop land, filtering fabric, drainage gravel, anti-tumor membrane, waterproofing, separation layer, slope scaling, drainage grid
Raw text data extracted from CAD file:
| Language | N/A |
| Drawing Type | Detail |
| Category | Construction Details & Systems |
| Additional Screenshots |
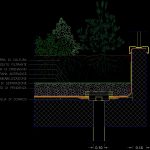 |
| File Type | dwg |
| Materials | |
| Measurement Units | |
| Footprint Area | |
| Building Features | |
| Tags | autocad, barn, cover, dach, DETAIL, DWG, green, green roof, hangar, lagerschuppen, roof, roof detail, shed, structure, terrasse, toit |



