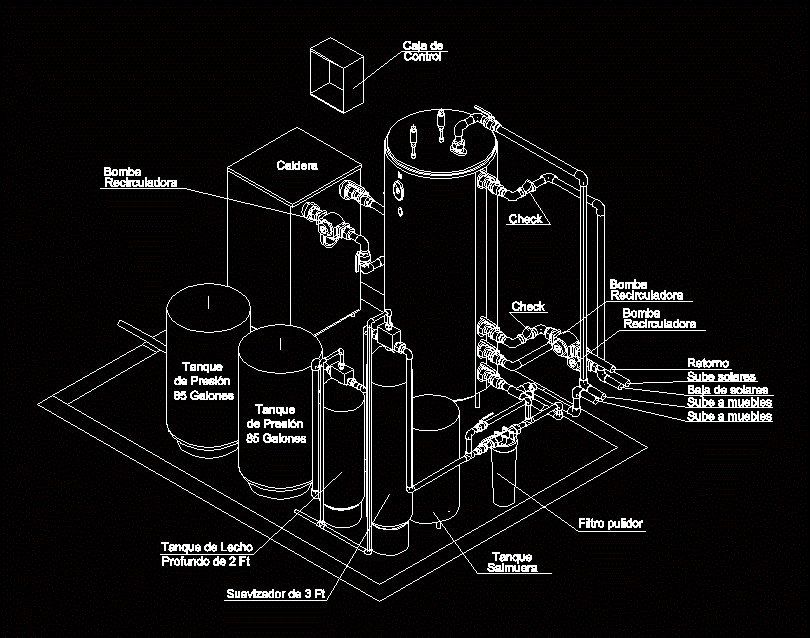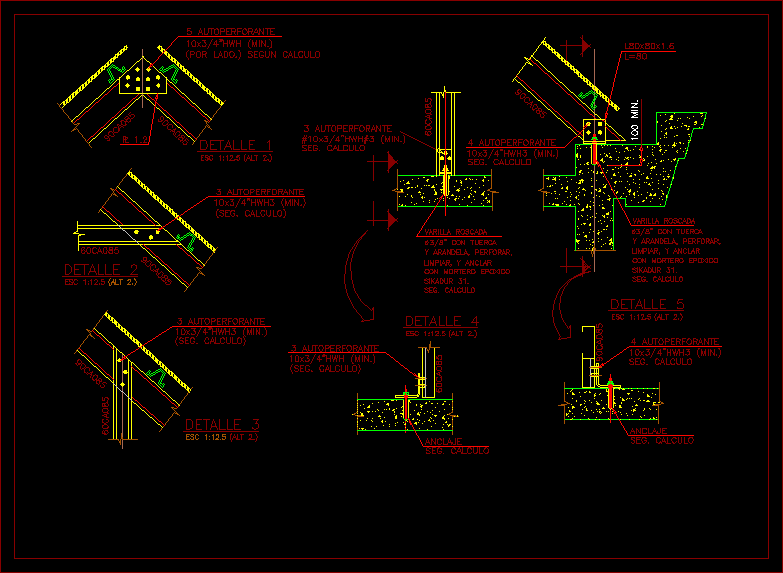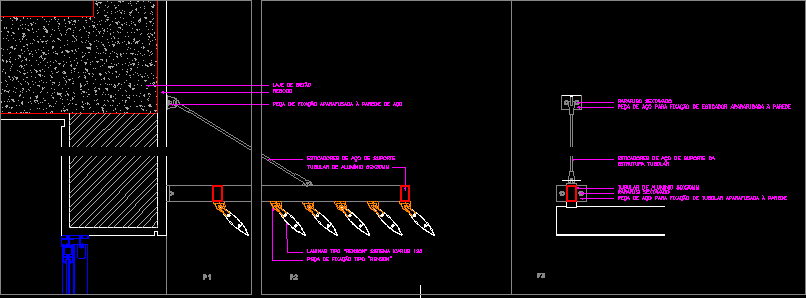Green Roof DWG Block for AutoCAD
ADVERTISEMENT
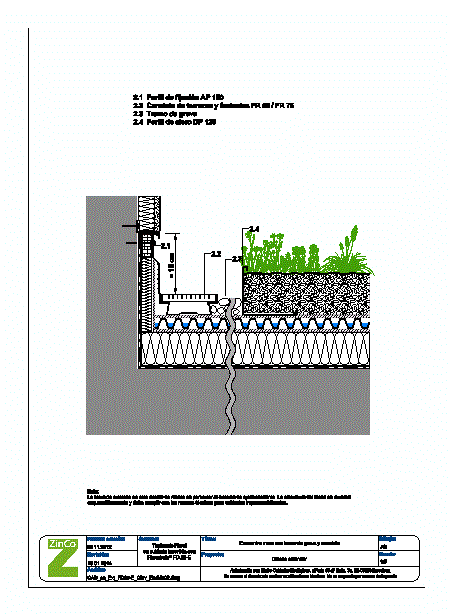
ADVERTISEMENT
This design shows as a green cover on the rooftop
Drawing labels, details, and other text information extracted from the CAD file (Translated from Spanish):
authorization by: zinc covered entlo. barcelona reserves the right to make technical changes. there is no response for printing errors., note: the solution illustrated in this detail refers in particular to the landscaping system. The roof structure shown schematically must meet the technical standards for waterproof roofs., floral covert inverted cover with fd, meeting wall with gravel channel, standard detail, jgl, system:, draft:, title:, drawing:, scale:, archive, fixing profile ap channel of terraces facades fr fr section of gravel profile of eave dp, review:, first edition:
Raw text data extracted from CAD file:
| Language | Spanish |
| Drawing Type | Block |
| Category | Construction Details & Systems |
| Additional Screenshots |
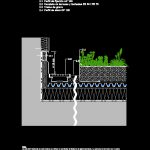 |
| File Type | dwg |
| Materials | |
| Measurement Units | |
| Footprint Area | |
| Building Features | |
| Tags | autocad, block, construction details section, cover, cut construction details, Design, DWG, green, green roof, roof, rooftop, shows |



