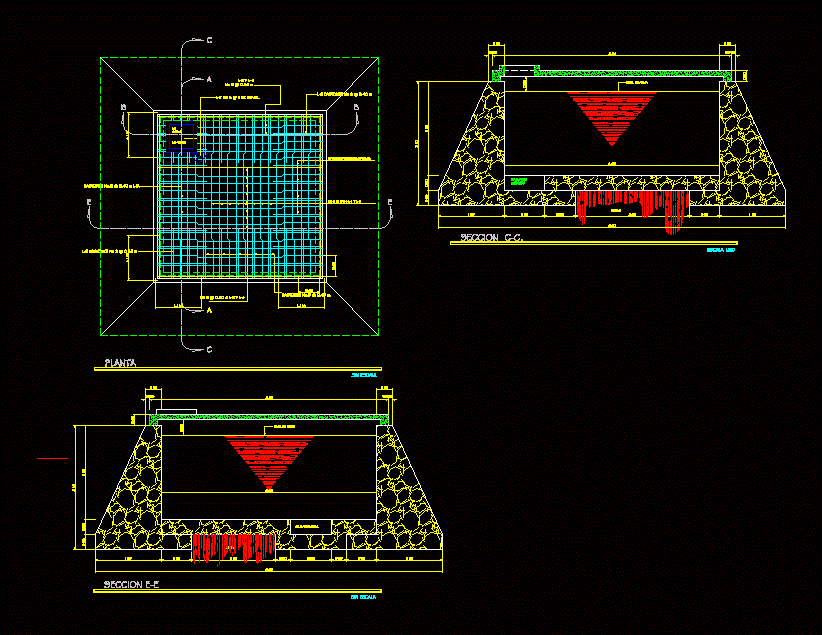Green Wall DWG Section for AutoCAD
ADVERTISEMENT

ADVERTISEMENT
The green wall green wall so represents a natural landscape which gives peace and one is directly related to nature. that is why it has an innovative design for the structuring of it. cross section of 30 meters of green wall. with details .
Drawing labels, details, and other text information extracted from the CAD file (Translated from Spanish):
carcass, vertical garden support frame, space irrigation system, ornamental vegetation, felt, front section green wall, cut green wall, carcass, vertical garden support frame, space irrigation system, ornamental vegetation, felt, green wall
Raw text data extracted from CAD file:
| Language | Spanish |
| Drawing Type | Section |
| Category | Construction Details & Systems |
| Additional Screenshots |
 |
| File Type | dwg |
| Materials | |
| Measurement Units | |
| Footprint Area | |
| Building Features | Garden / Park |
| Tags | autocad, block, constructive details, DWG, green, landscape, mur de pierre, natural, panel, parede de pedra, partition wall, peace, related, represents, section, steinmauer, stone walls, wall |








