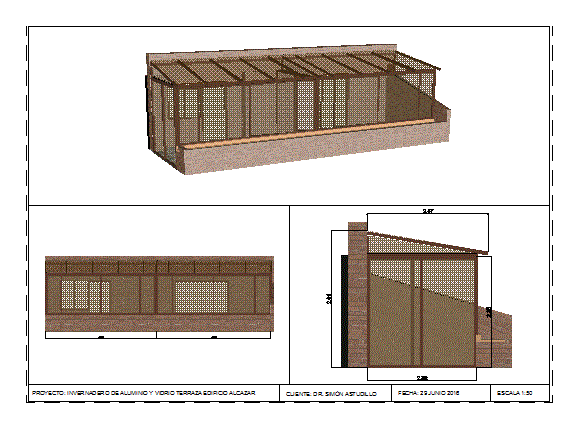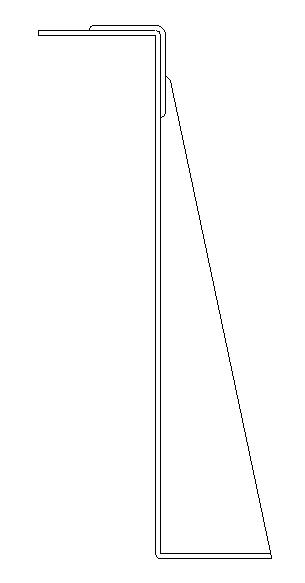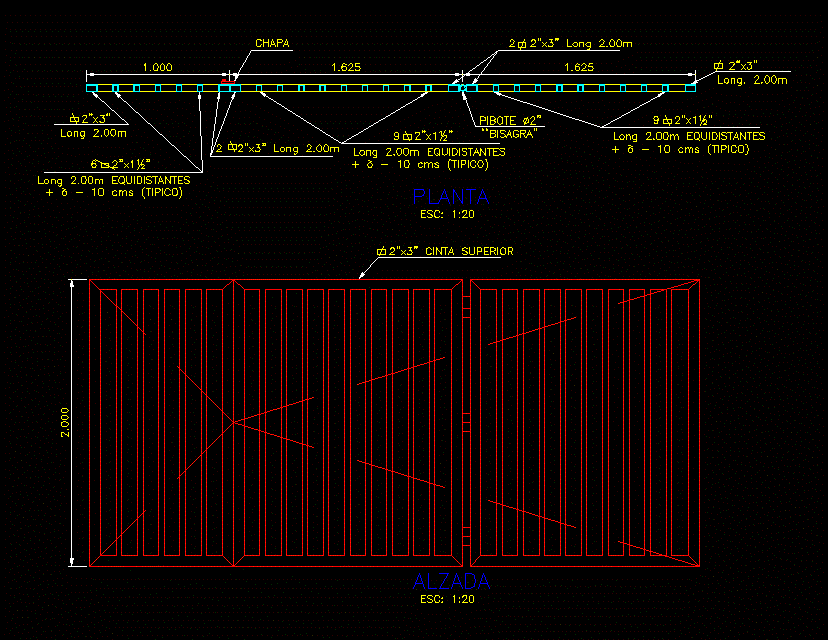Greenhouse Aluminum DWG Block for AutoCAD

Design of aluminum and glass pergola on a crowning glory
Drawing labels, details, and other text information extracted from the CAD file (Translated from Spanish):
project: aluminum greenhouse and glass terrace building alcazar, client: dr. Simon Astudillo
Raw text data extracted from CAD file:
| Language | Spanish |
| Drawing Type | Block |
| Category | Doors & Windows |
| Additional Screenshots | |
| File Type | dwg |
| Materials | Aluminum, Glass, Other |
| Measurement Units | Metric |
| Footprint Area | |
| Building Features | |
| Tags | aluminum, autocad, block, Design, DWG, glass, greenhouse, pergola |







