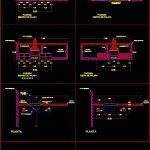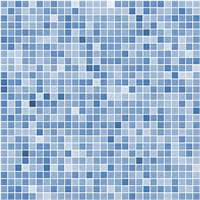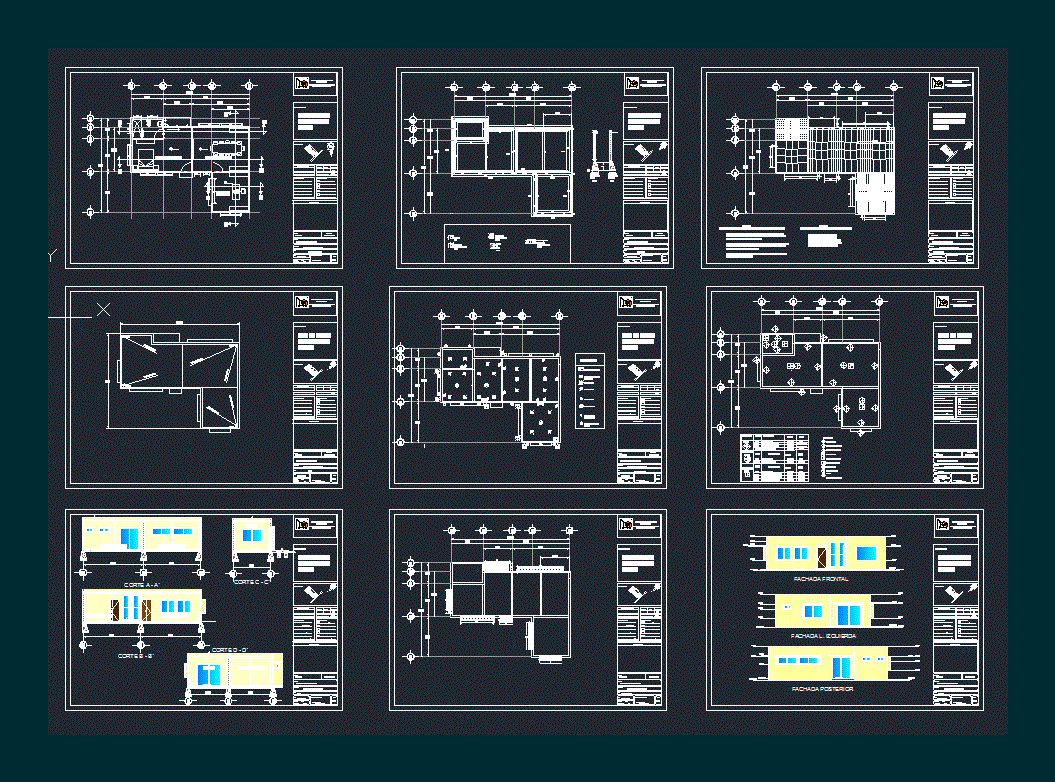Grill Argentine Style DWG Full Project for AutoCAD

THE PROJECT HAS A GRILL ARGENTINE STYLE; It CONTAINS floor plans; CUT AND CRANE. Besides being SIDED FIREPLACE IN A PALAPA GRILL CONTAINS DOORS; STOVE AND SINK; INSIDE THE PALAPA HAD TO HOLD A PILLAR AND ALSO THE BEAM PALAPA AND MOUTH FOR TILE SALIERA.
Drawing labels, details, and other text information extracted from the CAD file (Translated from Galician):
Facade inside palapa, inclination of, chimney mouth, pillar, Facade inside palapa, Facade inside palapa, inclination of, chimney mouth, pillar, without, inclination of, chimney mouth, pillar, Facade outside of palapa, perimeter belly, red partition column, perimeter belly, red partition column, concrete base cm thick, red partition column, perimeter belly, chimney mouth, plant, projection of beam, Here comes the tile, inclination of, perimeter belly, red partition column, plant, perimeter belly, red partition column, cut, empty, Here comes the tile, projection of beam, final project
Raw text data extracted from CAD file:
| Language | N/A |
| Drawing Type | Full Project |
| Category | Misc Plans & Projects |
| Additional Screenshots |
 |
| File Type | dwg |
| Materials | Concrete |
| Measurement Units | |
| Footprint Area | |
| Building Features | Fireplace |
| Tags | argentine, assorted, autocad, bbq, crane, Cut, DWG, fireplace, floor, full, grill, plans, Project, sided, style |








