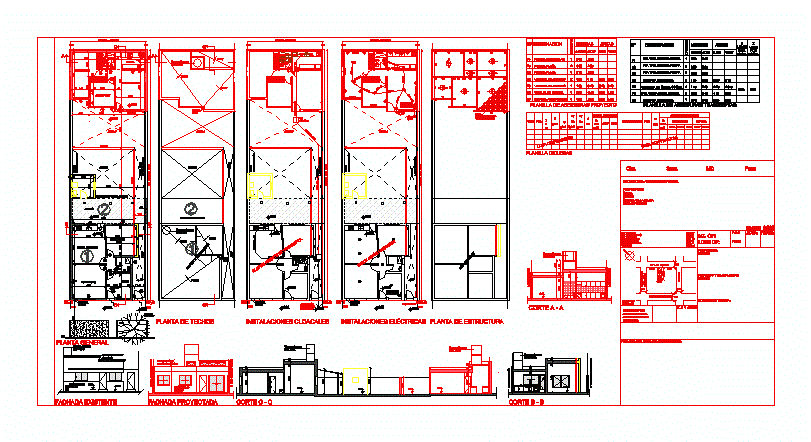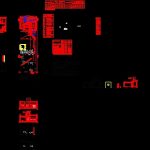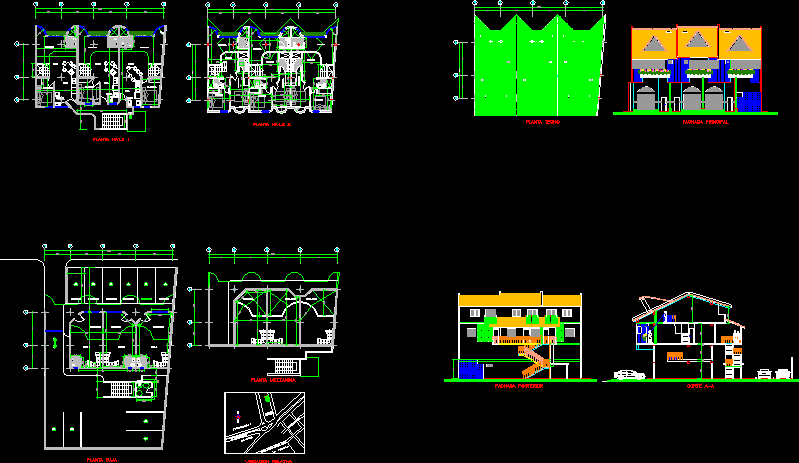Ground Floor Accommodation DWG Plan for AutoCAD

Municipal Town Plan of Villa Maria, Cordoba Capital – Argentina. Contains electrical installation; Sewer; Plants; Cortes; views; facades; Hot and cold water. Contains also the current cover art
Drawing labels, details, and other text information extracted from the CAD file (Translated from Spanish):
designation, measurements, areas, width, height, light, vent., access door, door plate, sliding door, window to be, dining room window, kitchen window, bedroom window, bathroom window, window deposit, door window, ubic., pos., armad. per meter, nec., cant, observations, diam., slab, stand, armor per meter, kgm, cant., suplem., slab with joists, em, ground floor, ochava, bedroom, vest., kitchen, living room , patio, xxxxx floor, kitchen, living room, grounding, roof mouth, wall mouth, unipola key switch, double key switch, double outlet, lighting circuit, power circuit, ppa, ip, be, bat, pc, width of street, width of path :, pavement :, bv. m. t. alvear, carlos pellegrini, climbing remedies, stones, project openings plan, aluminum window, ironed lining, slabs slab, ll.p, ba, existing slab, existing trash transcript, existing transcript, spreadsheet transcripts, pta . wooden board, wooden window, public network connection, cp, ml, household connection of sewers, cv, lm and le, em, existing crepe, gas, wood joinery, lime plaster finished in felt, carpentry aluminum, gallery, ceiling projection gallery, ip, be, ba, kitchen sink, washing machine, pedestal toilet, bidet, washbasin, bathtub, stopcock, c.gas, ml, calefon, nomen., drawing, desig. , service tap, llp, cs, sanitary designations, tank supply, existing installation, step, relieved surface, gas meter, differential switch, differential circuit breaker, quantity, vent. alum kitchen, you see. alum kitchen, sheet metal window kitchen, type of work: detached house owner: street: neighborhood: city: villa maria department :, circ., secc., mz :, parc :, mz. of :, lot of :, fos :, fot :, zone :, profile :, owner: address :, project and survey: address :, technical driving :, for the exclusive use of the municipality :, width of the roadway :, common brick , p. vent kitchen sheet, general plant, roofing plant, sewage installations, electrical installations, structure plant, existing façade, projected facade, c – c cut, a – a cut, b – b cut
Raw text data extracted from CAD file:
| Language | Spanish |
| Drawing Type | Plan |
| Category | House |
| Additional Screenshots |
 |
| File Type | dwg |
| Materials | Aluminum, Wood, Other |
| Measurement Units | Metric |
| Footprint Area | |
| Building Features | Deck / Patio |
| Tags | accommodation, apartamento, apartment, appartement, argentina, aufenthalt, autocad, capital, casa, chalet, cordoba, dwelling unit, DWG, electrical, floor, ground, haus, house, installation, logement, maison, maria, municipal, plan, residên, residence, town, townhouse, unidade de moradia, villa, wohnung, wohnung einheit |








