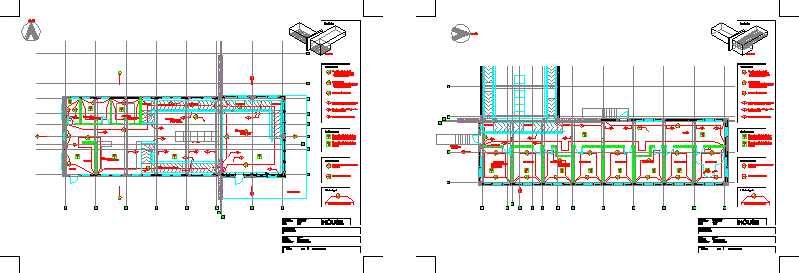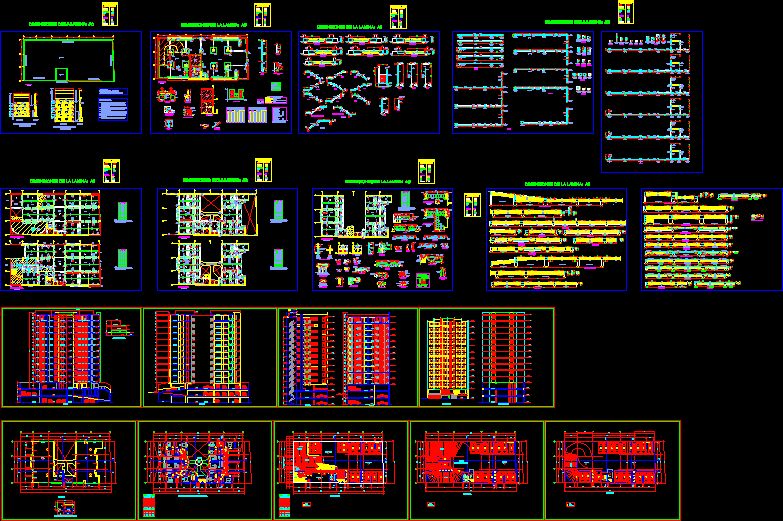Ground Floor Residence Gruop Project DWG Full Project for AutoCAD

General floor plan
Drawing labels, details, and other text information extracted from the CAD file (Translated from Spanish):
school of architecture, urbanism and buildings, faculty of architecture and engineering, arq. teddy esteves and arq. josé de la cruz, richard eduardo vilela jácobo, housing complex, subject:, student:, teachers:, project:, cuts, date:, scale:, court c – c, kitchen, ss.hh. visits, court a – a, court b – b, dining room, social hall, terrace, elevations, windows direct system, tarrajeo simple, brick face, front elevation, rear elevation, left side elevation, specific, height, sill, width , vaiven, sliding, legend, social area, intimate area, circulations, box vain, area services, laundry, intimate, ss.hh., individual, bedroom, hall, matrimonial, dressing, social, kitchen, living, dining, plant general – set, parking, playground, cei, gym, workshops, supermarket, reception square, avenue b, avenue c, ah los angeles, panamericana highway, location map, av, alcatraces, jr. freedom, pro housing association, corporal g.r.p. juan linares, street, avenue a, provincial santa, municipality, property land, avenue d, popular urbanization, street a, street b, the dolphins, av. peace, ca. Friendship, ca. the americas, a.h. happy sight, av. gannets, a.h. Magisterial villa, ca. solidarity, so – ne, wind direction, service, parks, coef. building, department area, predominant use, equip. urban, multifamily, r.n.c., project, table of areas
Raw text data extracted from CAD file:
| Language | Spanish |
| Drawing Type | Full Project |
| Category | Condominium |
| Additional Screenshots |
    |
| File Type | dwg |
| Materials | Other |
| Measurement Units | Metric |
| Footprint Area | |
| Building Features | Garden / Park, Parking |
| Tags | apartment, autocad, building, condo, DWG, eigenverantwortung, Family, floor, full, general, ground, group home, grup, mehrfamilien, multi, multifamily housing, ownership, partnerschaft, partnership, plan, Project, residence |








