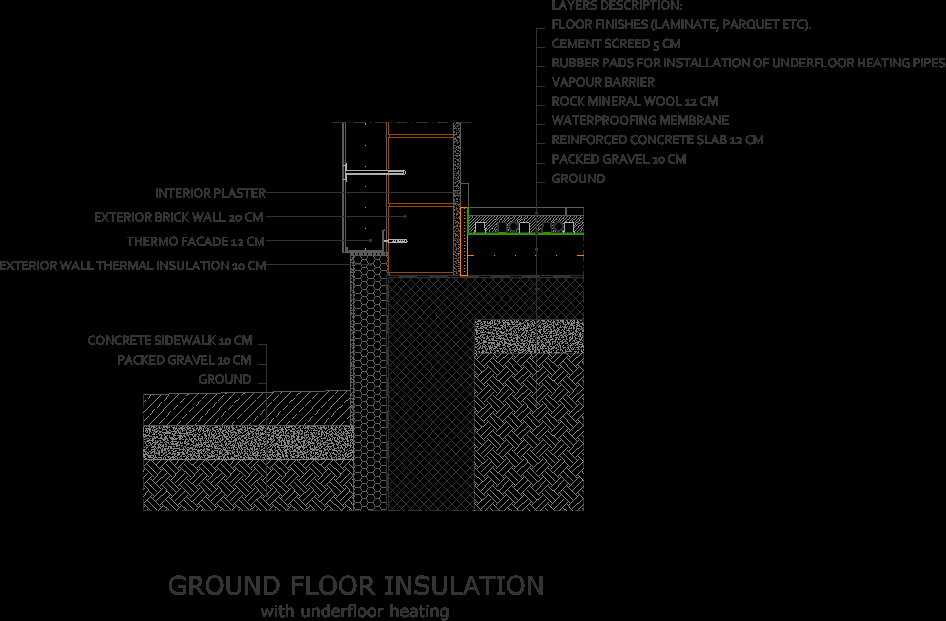Ground Floor With Underfloor Heating – Connection With Exterior Wall DWG Block for AutoCAD
ADVERTISEMENT

ADVERTISEMENT
Ground floor with underfloor heating – connection with exterior wall
Drawing labels, details, and other text information extracted from the CAD file:
reinforced concrete slab cm, waterproofing membrane, packed gravel cm, vapour barrier, rock mineral wool cm, cement screed cm, rubber pads for installation of underfloor heating pipes, floor finishes parquet, ground floor insulation, with underfloor heating, layers description:, ground, packed gravel cm, ground, concrete sidewalk cm, exterior wall thermal insulation cm, thermo facade cm, exterior brick wall cm, interior plaster
Raw text data extracted from CAD file:
| Language | English |
| Drawing Type | Block |
| Category | Construction Details & Systems |
| Additional Screenshots | Missing Attachment |
| File Type | dwg |
| Materials | Concrete |
| Measurement Units | |
| Footprint Area | |
| Building Features | |
| Tags | assoalho, autocad, block, connection, deck, DWG, exterior, fliese, fließestrich, floating floor, floor, flooring, fußboden, ground, heating, holzfußboden, piso, plancher, plancher flottant, tile, wall |








