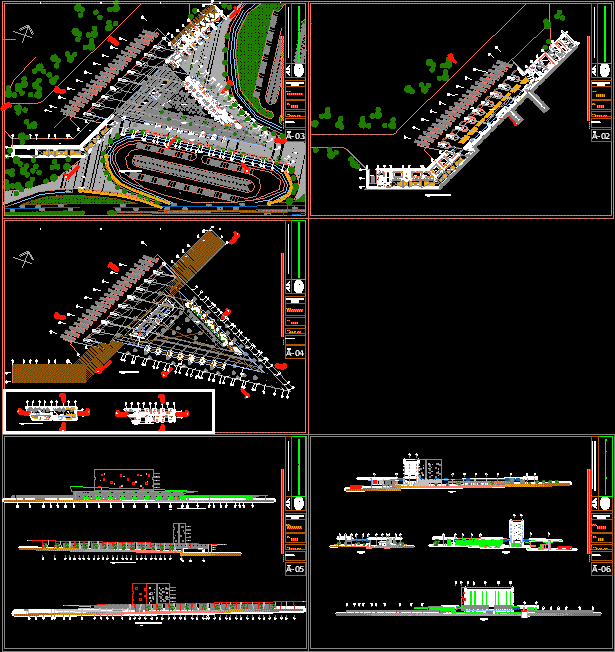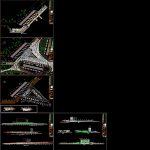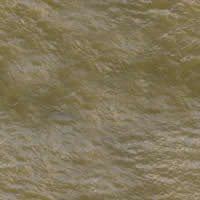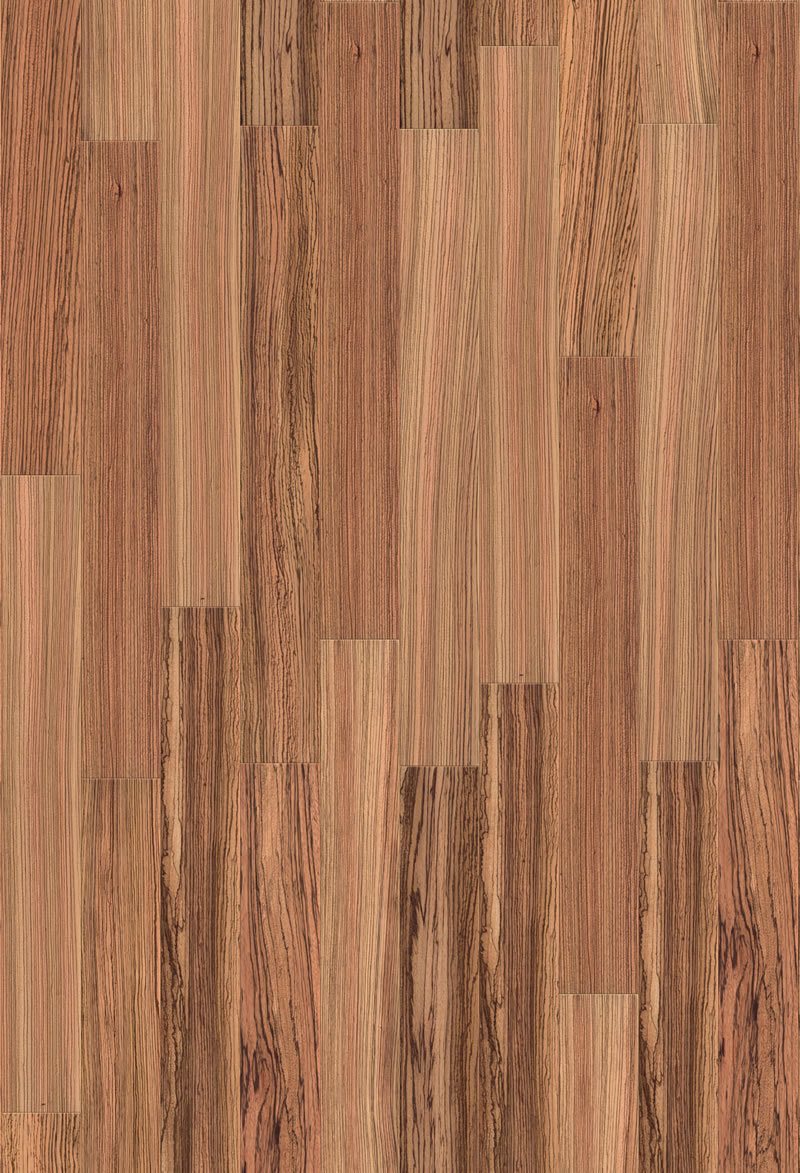Ground Terminal DWG Section for AutoCAD

Ground terminal at Santa Anita – Lima – Peru – Plants – Sections – Elevations
Drawing labels, details, and other text information extracted from the CAD file (Translated from Spanish):
dep., entrg., deposit, spare parts, atrium, tables area, ATMs and telephones, dp., general deposit, mantenim., pumps, boards, dining room, living, reception, dep. limp., utility, service corridor, plaza, parking, store, kit., pool secretaries, internet, mant., telef., sshh, dep. gral, hab., trolley area, topics, general store, security, tools, generator, kitchenet, resources, warehouse, service hall, waiting room, curator, topic, elevation, esc., vf, women’s public restroom, men public bathroom, the cuts between mirrors must match between sink axis according to the size of these, soap dish, grid, aluminum, lam., faculty of architecture and auricismo yartes, vertical workshop at level viii, lam :, terminalte rr es tr e – ca rr eteracen tr al, national engineering university, project:, logistics, roof, elevation – central road, elevation – av. the nightingales, reception, al., rear elevation- bus area, platforms, tables area, interior street, walk, management, hotel, roof, ATMs, restaurants, download, exterior walk, ss.hh, service corridor, beds for drivers, platform, platform, maneuvering area, kitchen, cafeteria, meetings, administration, corridor, service passage, taxis, bus stop, first level, elevations, cuts
Raw text data extracted from CAD file:
| Language | Spanish |
| Drawing Type | Section |
| Category | Transportation & Parking |
| Additional Screenshots |
 |
| File Type | dwg |
| Materials | Aluminum, Other |
| Measurement Units | Metric |
| Footprint Area | |
| Building Features | Garden / Park, Pool, Parking |
| Tags | autocad, bus, DWG, elevations, ground, lima, PERU, plants, santa, section, sections, terminal |








