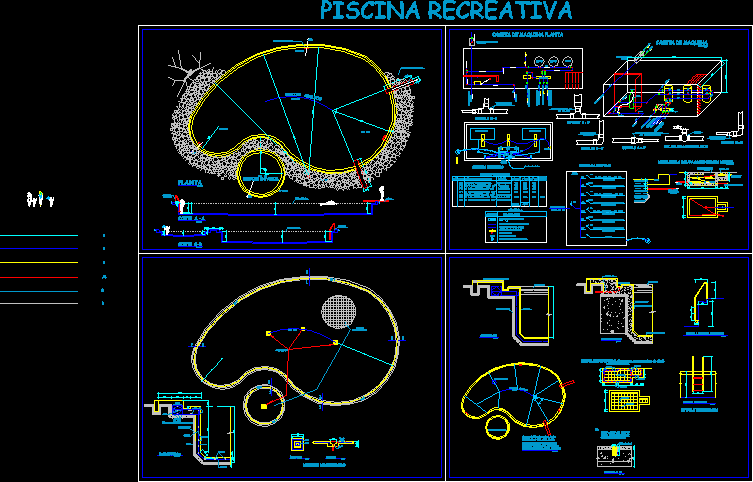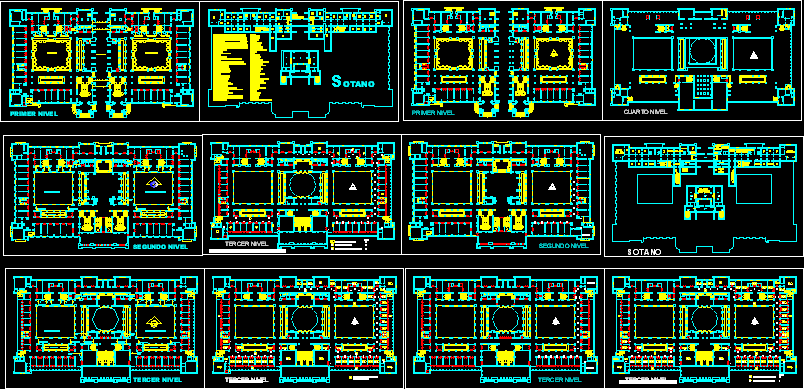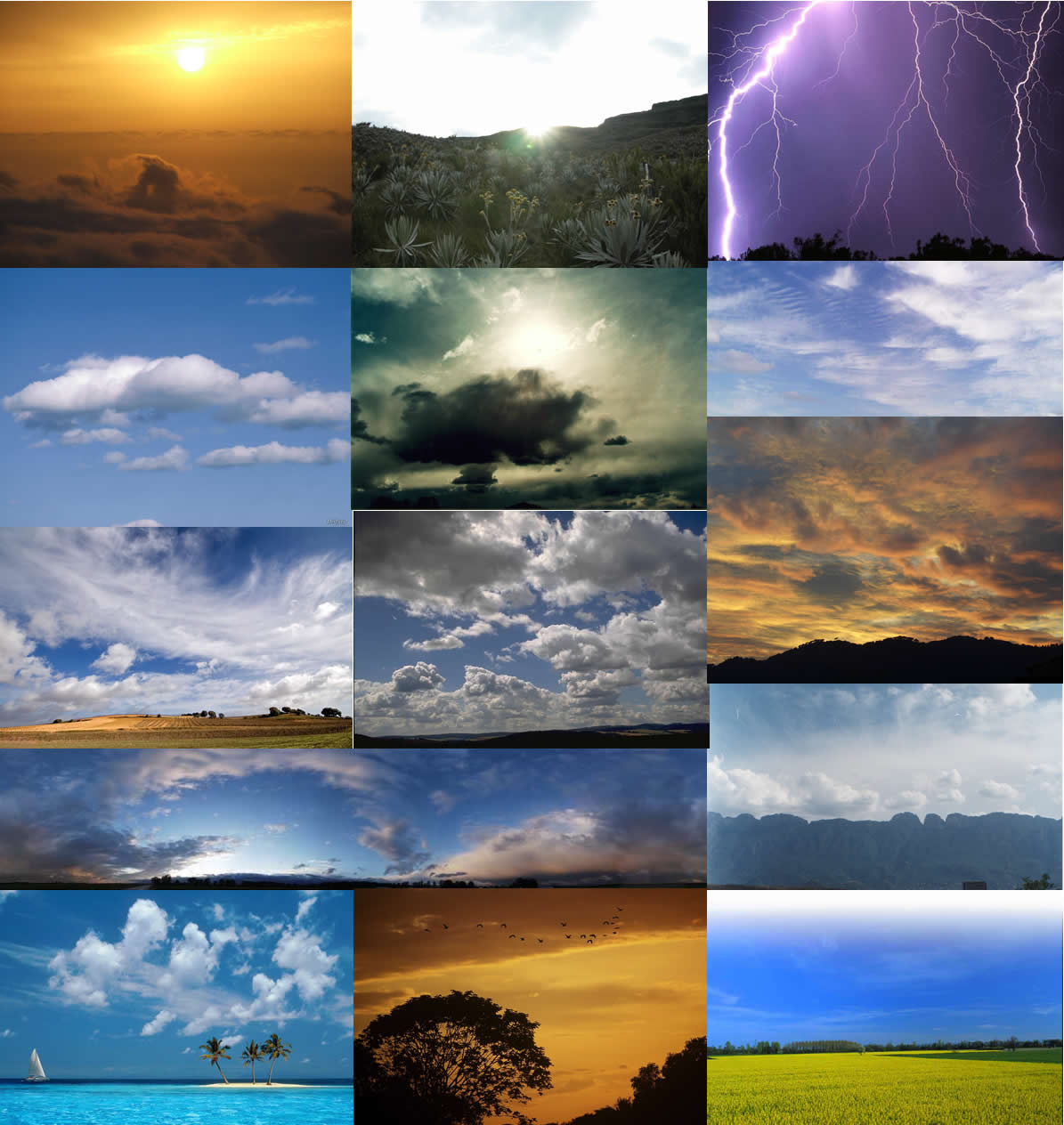Ground Terminal Piura DWG Detail for AutoCAD
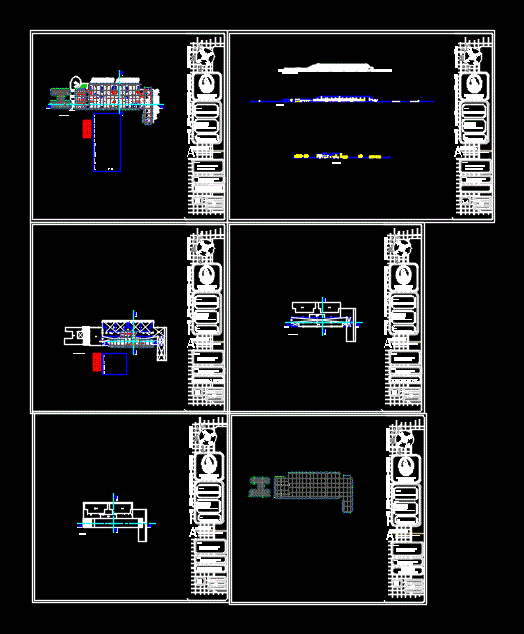
Detailed drawing of a new bus station for the city of piura
Drawing labels, details, and other text information extracted from the CAD file (Translated from Spanish):
passenger entry, trade stand, ss.hh ladies, ss.hh gentlemen, sh.discap, delivery of, luggage, disembarkation, waiting room, boarding, refrigerating, and oiling, and desenlinnte, enllante, washing, and alignment, repair, area of, deposit, ss.hh, machines, work, booth, income buses, main income, sh, management, secretary, administration, accounting, public relations, logistics, systems, reception, file, kitchenet, surveillance room, meeting room, hall, room, cleaning, ss.hh men, ss.hh women, kitchen, living room, terramozas bedrooms, ss.hh chauffeurs, s.hh terramozas, cafe, chauffeur’s bedrooms, architecture, arq. landa rojas enrique, guevara manosalva jhoar rosell vargas diego, teachers :, arq. diaz hernandez edgard, students:, general plan, scale:, faculty of architecture, urbaniusmo and arts, private university antenor orrego, tallerrarquitectonicov iii, project :, subject :, location: terrestrial terminal, northern pan-american, passageway, warehouse, delivery parcels, wait, phones, information to the public, tourist information, parking, entry, exit, bus departure, check, trolley, adjoining, banking agency, second floor, supplies the restaurant, maneuvering area, refrigerator, box, laundry, served, restaurant, ss.hh discap., main hall, walkway, corridor, roof, third floor, first floor, ceilings, box vain, width, sill, high, adm., restaurant, first level, second level, third level, ceiling plan
Raw text data extracted from CAD file:
| Language | Spanish |
| Drawing Type | Detail |
| Category | Transportation & Parking |
| Additional Screenshots |
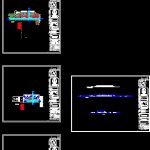 |
| File Type | dwg |
| Materials | Other |
| Measurement Units | Metric |
| Footprint Area | |
| Building Features | Garden / Park, Deck / Patio, Parking |
| Tags | autocad, bus, city, DETAIL, detailed, drawing, DWG, ground, piura, Station, terminal |



