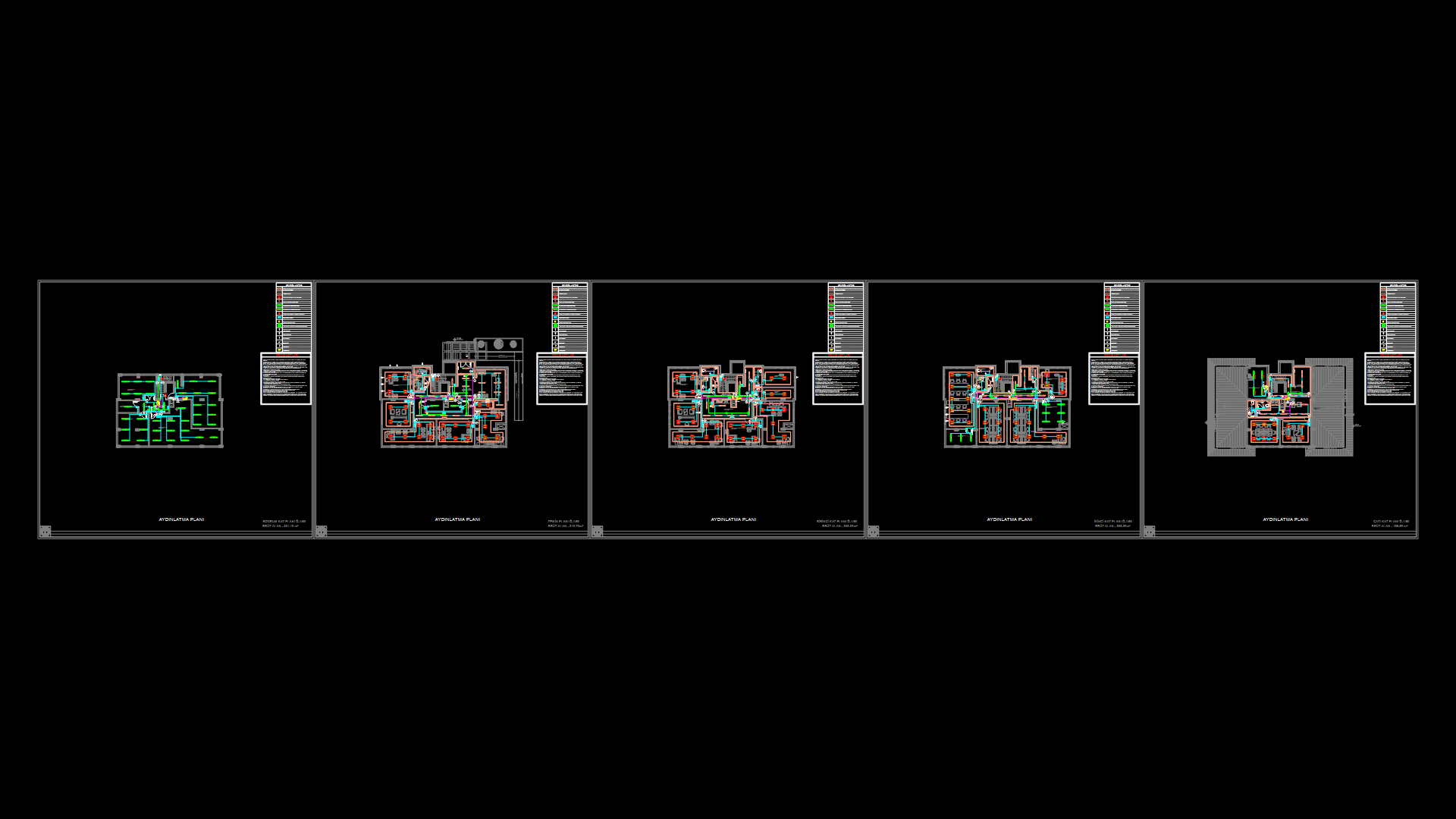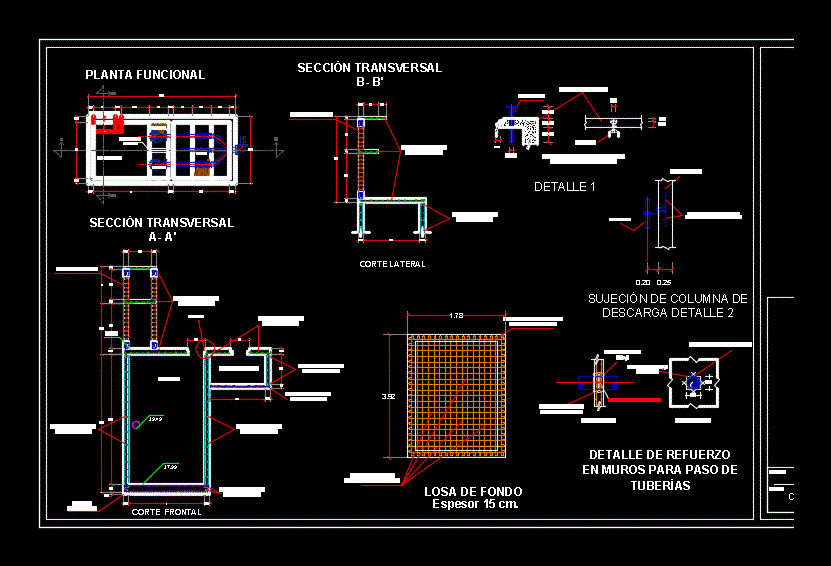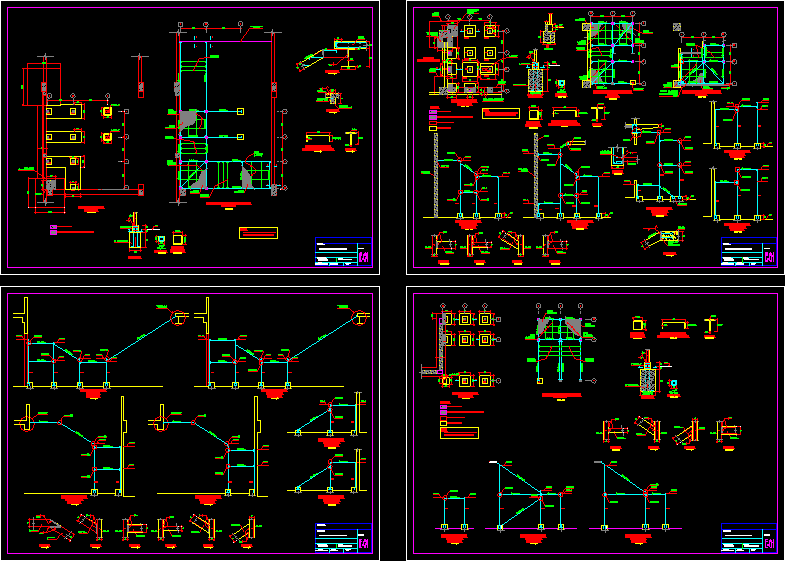Ground Water And Storm Sewer Installation Housing DWG Block for AutoCAD

In the sewage plant installation in red and green vents is. – Facilities are cold blue water and red are hot water – facilities are in red with corresponding specifications – In the corresponding plane facility is seen in yellow with the specifications
Drawing labels, details, and other text information extracted from the CAD file (Translated from Spanish):
garage, bedroom, dressing room, study, bath, bedroom, laundry, Living room, clothes line, Gallery, Cosine, bath, inspection, Esc., Santa Fe, The owners users manifest know the characteristics of the district admit, home:, Approvals remarks:, Plan no, av. Galicia, home:, relief:, C. technique:, Inmob., Tax nomenclature, Width of street:, Width of sidewalk:, north, The inherent discomforts of the activities allowed therein., Standard munic, plot, Apple, section, spore, M. Candioti, Necochea, Easement of passage, Cadastral nomenclature, Does not imply the habilitation of the premises, Manifest that the approval of the plans, property of:, background:, located in:, Sewer area, owner:, Unl industrial school, year, course, student, Zoning, district:, zone:, House room, Sewer installation, plane of:, destination:, Tenuta fernando, Sc slope calculation, first stretch, Second tranche, Third tranche, Pvc, Ppa, kitchen, bedroom, Living room, Garage, Gallery, Plant with cloacal installation esc., Pvc, study, Pvc, ventilation, Pvc, Future network, Longvie kitchen, refrigerator, Longvie refrigerator us, Well of, Characteristic resistance, Concrete teeth in mass, Training of, Deados., burnish. Angles, Plastered with mortar, With the pavement., Circular surround, factory., The time that the, Cm. Will be placed, Built-in feet., Cm., Thick mortar, With gaskets, Solid brick, Wall in cm of, Characteristic feature, Concrete in mass of, inspection, Esc., Santa Fe, The owners users manifest know the characteristics of the district admit, home:, Approvals remarks:, Plan no, av. Galicia, home:, relief:, C. technique:, Inmob., Tax nomenclature, Width of street:, Width of sidewalk:, north, The inherent discomforts of the activities allowed therein., Standard munic, plot, Apple, section, spore, M. Candioti, Necochea, Easement of passage, Cadastral nomenclature, Does not imply the habilitation of the premises, Manifest that the approval of the plans, property of:, background:, located in:, Sewer area, owner:, Unl industrial school, year, course, student, Zoning, district:, zone:, House room, Hot cold water installation, plane of:, destination:, Ceiling plant with cold water installation for t.r. Esc., Tr lts., Garage, Gallery, study, bedroom, Before camera, bath, bedroom, dressing room, bath, kitchen, Tenuta fernando, Llp, Network connection, Tr lts., Llp, Descent of the t.r., Rise to r.t., Llp, Cut with cold water installation hot water esc, Cut esc., Pipe of, feeding, At r.t., goes up, low, manifold, Cleaning valve, Direct cold water from the grid, Hot water from water heater, Plant with installation of hot cold water esc., references:, bath, low level, E.m., top floor, E.m., L.m., exposition, P. ceramic, empty, yard, Deposit, Grille sup., Inf., Grille sup., Inf., Grille sup., Inf., Grille sup., Inf., Grille sup., Inf., Grille sup., Inf., Grille sup., Inf., Grille sup., Inf., Grille sup., Inf., Grille sup., Inf., regulator, pressure gauge, owner:, location:, between:, Street:, registered:, Installation for natural gas, Owner’s signature, The apple trees, the peaches, the capital, A. Tenuous eis, Professional signature, Santa Fe, Apartment, Esc:, Certified sigas nº, Energies, Gallery, Living room, bedroom, kitchen, Cut esc., Long Of calculation long. Equiv., Equivalent length, consumption, Long Of calculation, Long, section, Tr lts., Cut with gas installations esc., study, heater, Plant with gas installations esc., gas, detail, Kcal., heater, Kcal., heater, Kcal., kitchen, Kcal., Water heater, Kcal., Water heater, heater, Kcal., heater, Kcal., Grille sup. Inf., Balanced shot tube, Natural shot tube, C.v., garage, bedroom, dressing room, study, bath, bedroom, laundry, Living room, clothes line, Gallery, Cosine, bath, Northern view esc, Pend., Tenuta fernando, destination:, plane of:, Pluvial installation, House room, zone:, district:, Zoning, student, course, year, Unl industrial school, owner:, Sewer area, located in:, background:, property of:, Manifest that the approval of the plans, Does not imply the habilitation of the premises, Cadastral nomenclature, Easement of passage, Necochea, M. Candioti, spore, section, Apple, plot, Standard munic, The inherent discomforts of the activities allowed therein., north, Width of sidewalk:, Width of street:, Tax nomenclature, Inmob., C. technique:, relief:, home:, av. Galicia, Plan no, Approvals remarks:, home:, The owners users manifest know the characteristics of the district admit, Santa Fe, Esc., inspection, Channel, Ridge, Gutters cm, Talk in, Roofing plant esc., Tr lts., funnel, funnel, study
Raw text data extracted from CAD file:
| Language | Spanish |
| Drawing Type | Block |
| Category | Mechanical, Electrical & Plumbing (MEP) |
| Additional Screenshots |
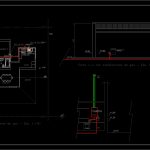 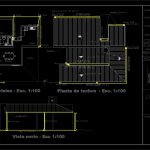  |
| File Type | dwg |
| Materials | Concrete |
| Measurement Units | |
| Footprint Area | |
| Building Features | Garage, Deck / Patio, Car Parking Lot |
| Tags | autocad, block, cold, DWG, einrichtungen, facilities, gas, gesundheit, green, ground, Housing, installation, l'approvisionnement en eau, la sant, le gaz, machine room, maquinas, maschinenrauminstallations, plant, provision, Red, sewage, sewer, sewers, storm, wasser bestimmung, water |


