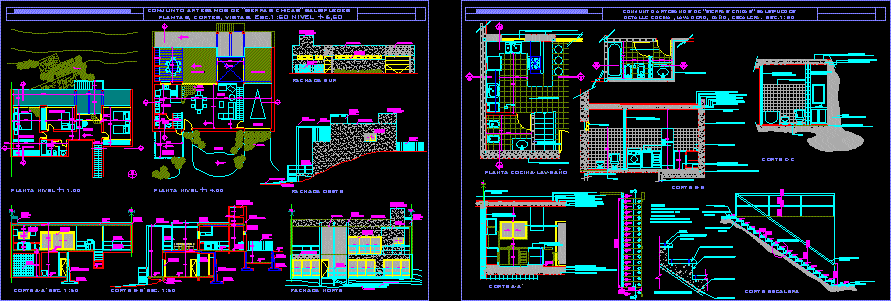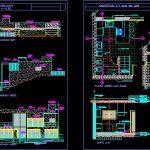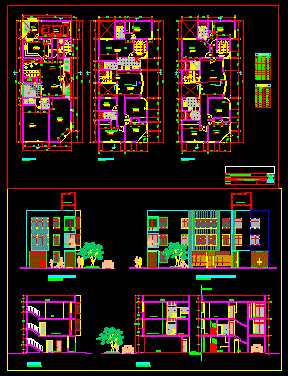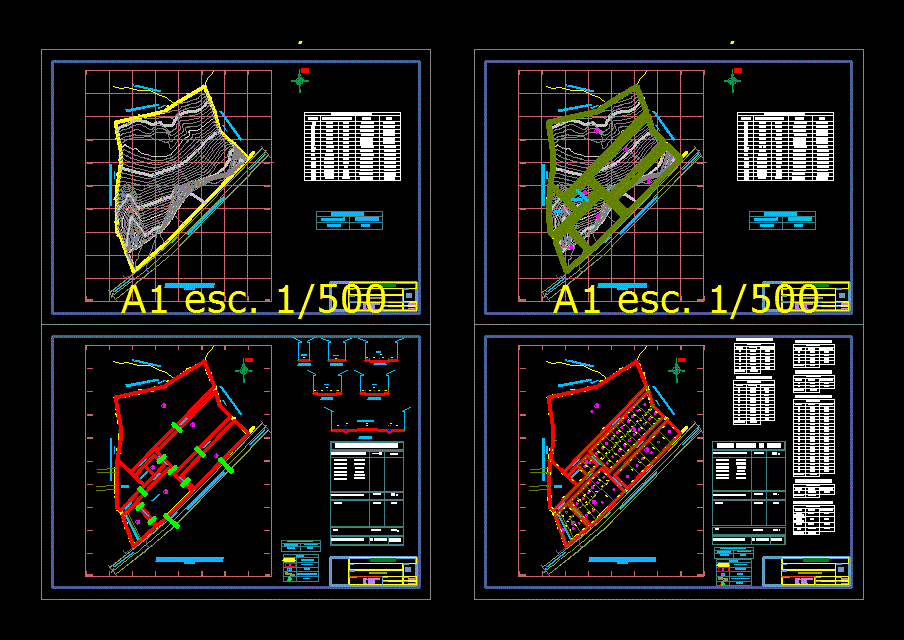Group Of Artisans’ Dwellings DWG Block for AutoCAD

Group of artisans’housings located at
Drawing labels, details, and other text information extracted from the CAD file (Translated from Spanish):
expansion, kitchen, bathroom, living, dining room, garage, garden, patio, dressing room, bedroom, study, service, em, duct, grill, parapet, ventilation, aluminum, carpentry, glass, brick, wooden, railing , slab of, hº aº, subfloor, of poor hºa, content of hºaº, wall of, armor, content, wood, rod, water tank, beam, pergola, stone and concrete, bracing, corbel, exposed concrete, stone of the area, south facade, concrete bale, paca de deck, west facade, north facade, ceramic, carpet, pavers, deck, asphalt paint, distribution armor, concrete slab, vault, concrete with slope, compression folder, cement scraping, thermal insulation, stone wall of the place, upper, chained beam, brick wall, ventiluz, contension wall, granite countertops, brick wall, breakfast bar, aluminum carpentry, kitchen-lav-bathroom floor, railings wood, screw, footprint of cedar wood machine, armadu ra primary, secondary armor, termination concrete in sight, taco mechanical expansion, for concrete, light tone, nose, cut bb, cut staircase, glass brick, earth, cut cc, concrete wall, paa, mortar filling with vermiculite
Raw text data extracted from CAD file:
| Language | Spanish |
| Drawing Type | Block |
| Category | Condominium |
| Additional Screenshots |
 |
| File Type | dwg |
| Materials | Aluminum, Concrete, Glass, Wood, Other |
| Measurement Units | Metric |
| Footprint Area | |
| Building Features | Garden / Park, Deck / Patio, Garage |
| Tags | apartment, autocad, block, building, condo, dwellings, DWG, eigenverantwortung, Family, group, group home, grup, located, mehrfamilien, multi, multifamily housing, ownership, partnerschaft, partnership |








