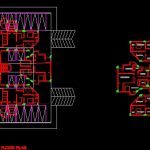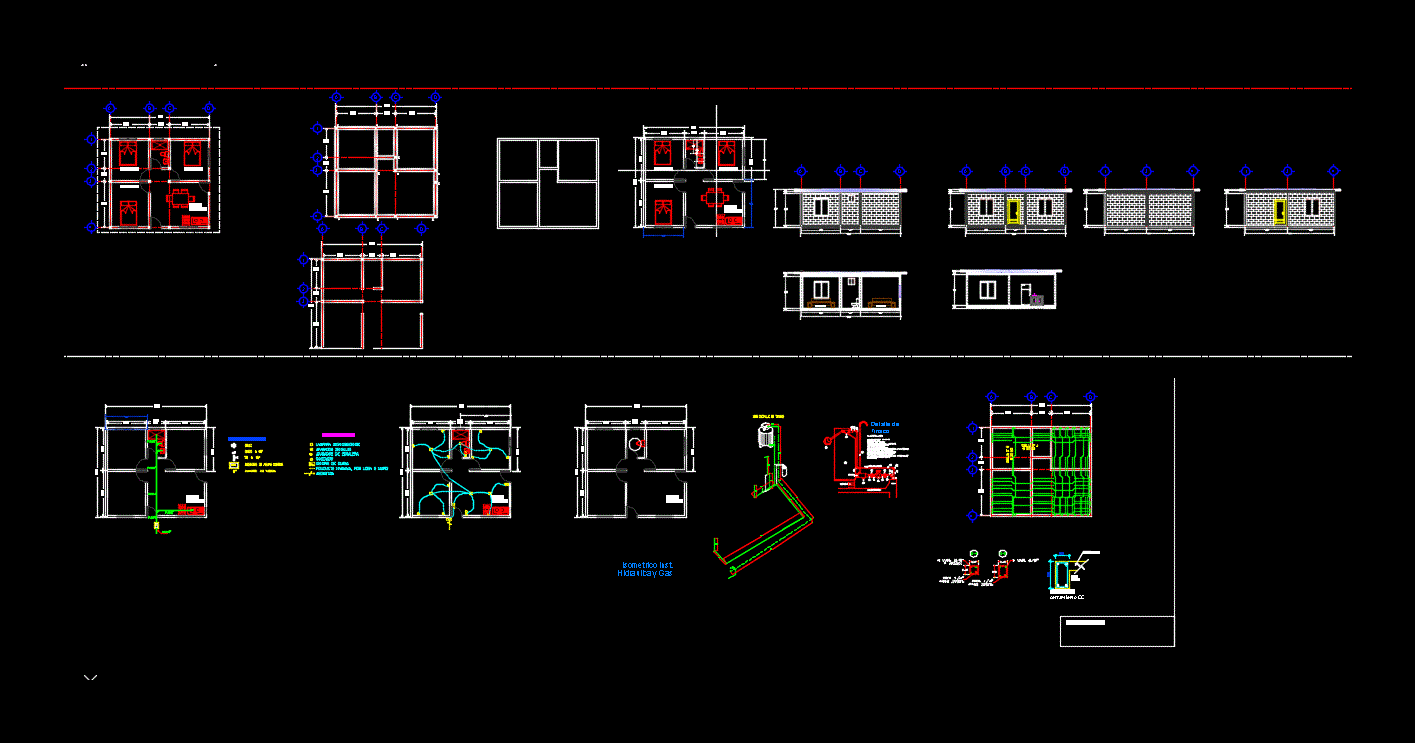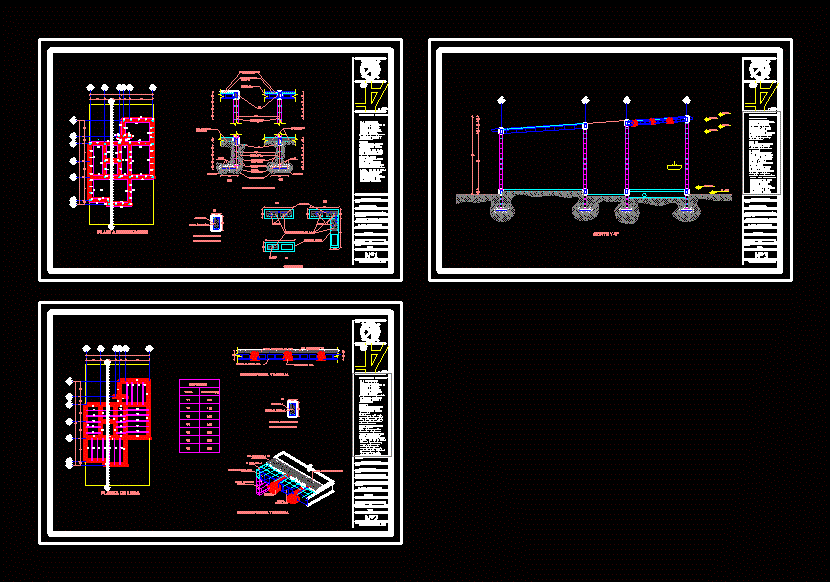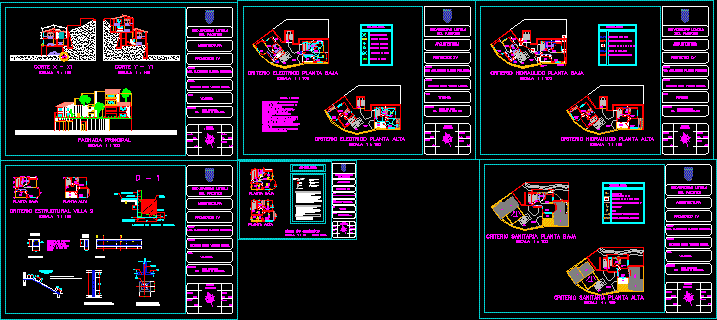Group Housing DWG Plan for AutoCAD
ADVERTISEMENT

ADVERTISEMENT
A GROUP HOUSING PLAN WITH 6 UNITS. 4 THREE BEDROOM HOUSES N 2 TWO BEDROOM HOUSES WITH A COR
Drawing labels, details, and other text information extracted from the CAD file:
service station, lift, electrical room, f h c, cable, w . supply, toilet, kitchen, lounge, bed room, dinning, drawing room, ground floor plan, basement plan, u.g.w. tank, pump room, lower ground floor plan, project, scale: -, drg. no., architects, ajay yadav, s.k, hvac:-, envirotech design pvt.ltd.
Raw text data extracted from CAD file:
| Language | English |
| Drawing Type | Plan |
| Category | House |
| Additional Screenshots |
 |
| File Type | dwg |
| Materials | Other |
| Measurement Units | Metric |
| Footprint Area | |
| Building Features | Garden / Park |
| Tags | apartamento, apartment, appartement, aufenthalt, autocad, bedroom, casa, chalet, dwelling unit, DWG, group, haus, home, house, HOUSES, Housing, logement, maison, plan, residên, residence, unidade de moradia, units, villa, wohnung, wohnung einheit |








