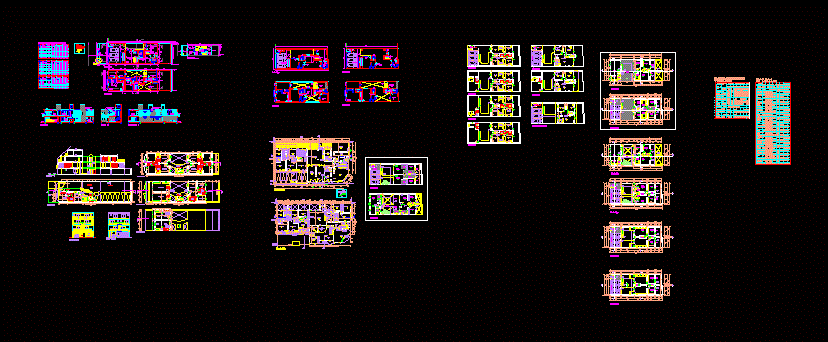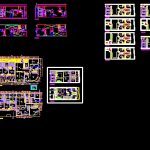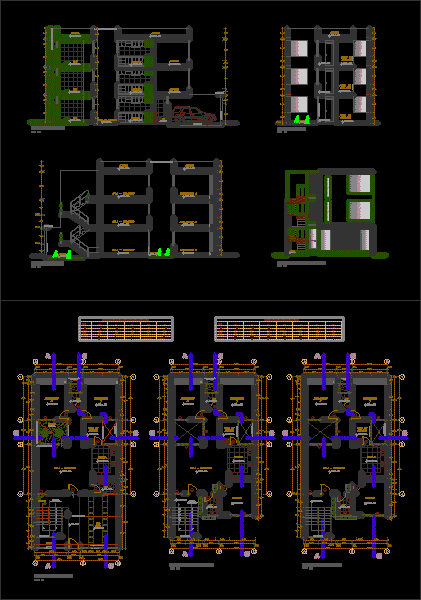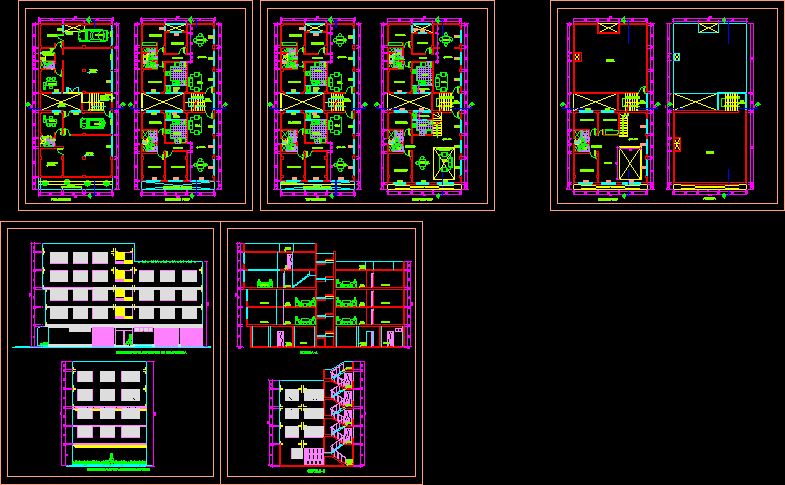Grouped Dwellings DWG Block for AutoCAD

JOINT HOUSING AGRUPADAS.PLANTAS; CORTES; RETURNS LIGHTING AND VENTILATION
Drawing labels, details, and other text information extracted from the CAD file (Translated from Spanish):
lift gate, dividing without building, lm, fire extinguisher, emergency light, duct, ladder, kitchen, cut b – b, fine plaster, aluminum carpentry, cut a – a, be, parking, dining room, patio, balcony, stairs, cut view c – c, bedroom, width, dimension, sheet lighting and ventilation, s. local, be – dining room, designation, local, type, opening, cant., vent., surface, high, light, toilet, staircase, bedroom, bathroom, step, le, drainage, pluvial, ventilation, skylight, shaft adjoining, bedroom ppal, proy. tank, upper floor, hall, l.e, parking, axis adjoining, planimetry, ground floor, toil., street axis, street axis, bridge, tree, cord, ditch, grid, path, cond. vent bathroom, laundry, ground floor but small, ground floor, first floor, second floor, access, projection balconies, living room, court a – a, front view, abc, rear view, third floor, study, planilladelocales, design., local, revoq, floors, revest., zócal., tech., paintings, cielor., walls, fine, plaster aplic., type, type med., type mat med., type color, marble, be main, be intimate to , hab. main, bathroom suite, pantry, dressing room, toillette, hab. service, bathroom service, dining room, kitchen, hall, local surface, opening, cant., dimension, width, height, surface, illum., vent., garage, access, wood, porcelain, latex, carp. , carp. aluminum, aluminum, porc., lavand., cellar, gym, storage room, bathroom, guest dressing room, guest bathroom., room. guest., be intimate b, habitac. a, bathroom a, dressing room, room. b, dressing room b, bathroom b, barbecue, dining room barbecue, natural stone, terraces, offices, garage, terrace, storage, reception, office, emerg. light, parking, projection, tank, light, emergency, type abc, stair detail
Raw text data extracted from CAD file:
| Language | Spanish |
| Drawing Type | Block |
| Category | Condominium |
| Additional Screenshots |
 |
| File Type | dwg |
| Materials | Aluminum, Wood, Other |
| Measurement Units | Metric |
| Footprint Area | |
| Building Features | Garden / Park, Deck / Patio, Garage, Parking |
| Tags | apartment, autocad, block, building, condo, cortes, dwellings, DWG, eigenverantwortung, Family, group home, grup, Housing, joint, lighting, mehrfamilien, multi, multifamily housing, ownership, partnerschaft, partnership, ventilation |








