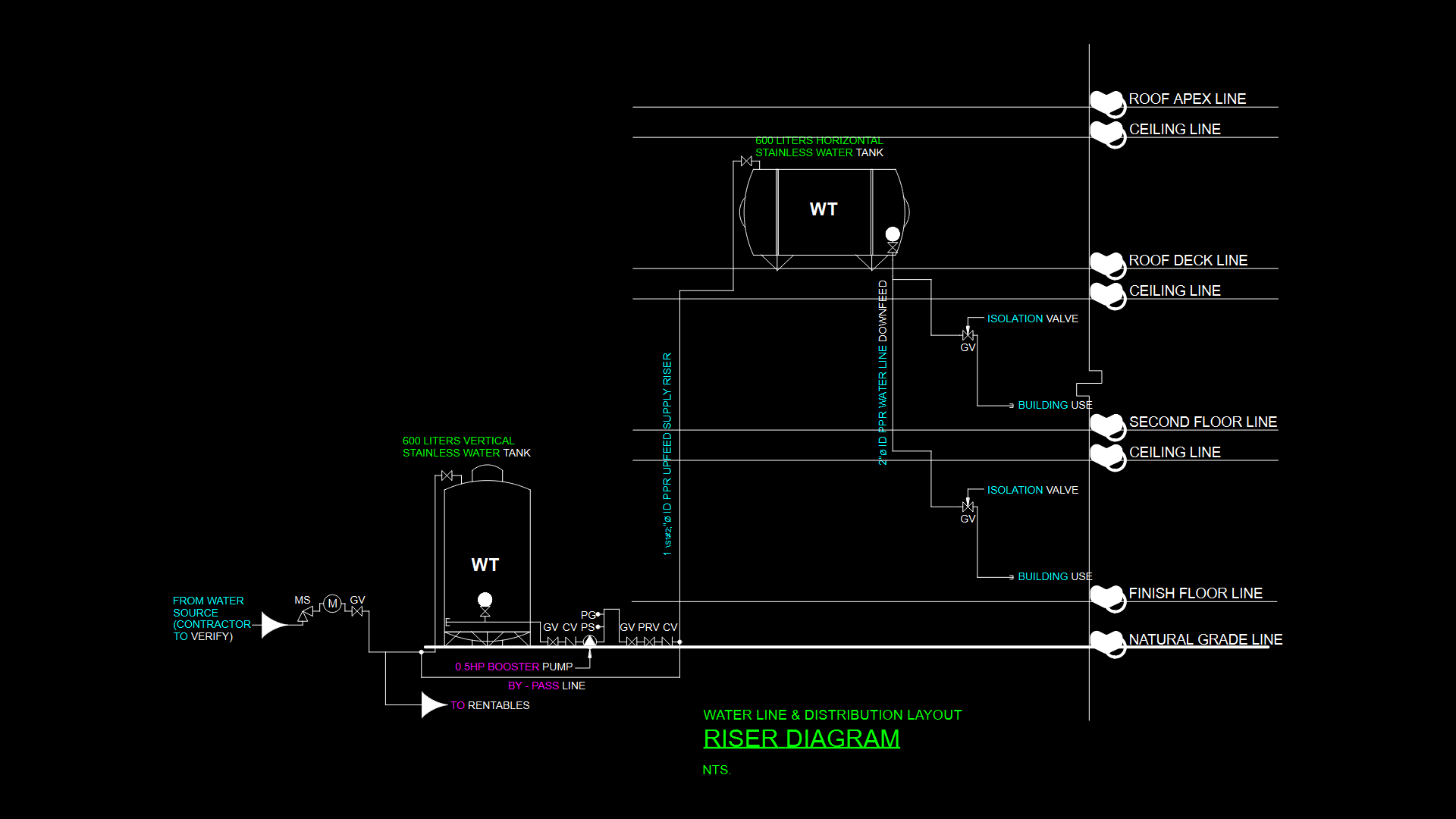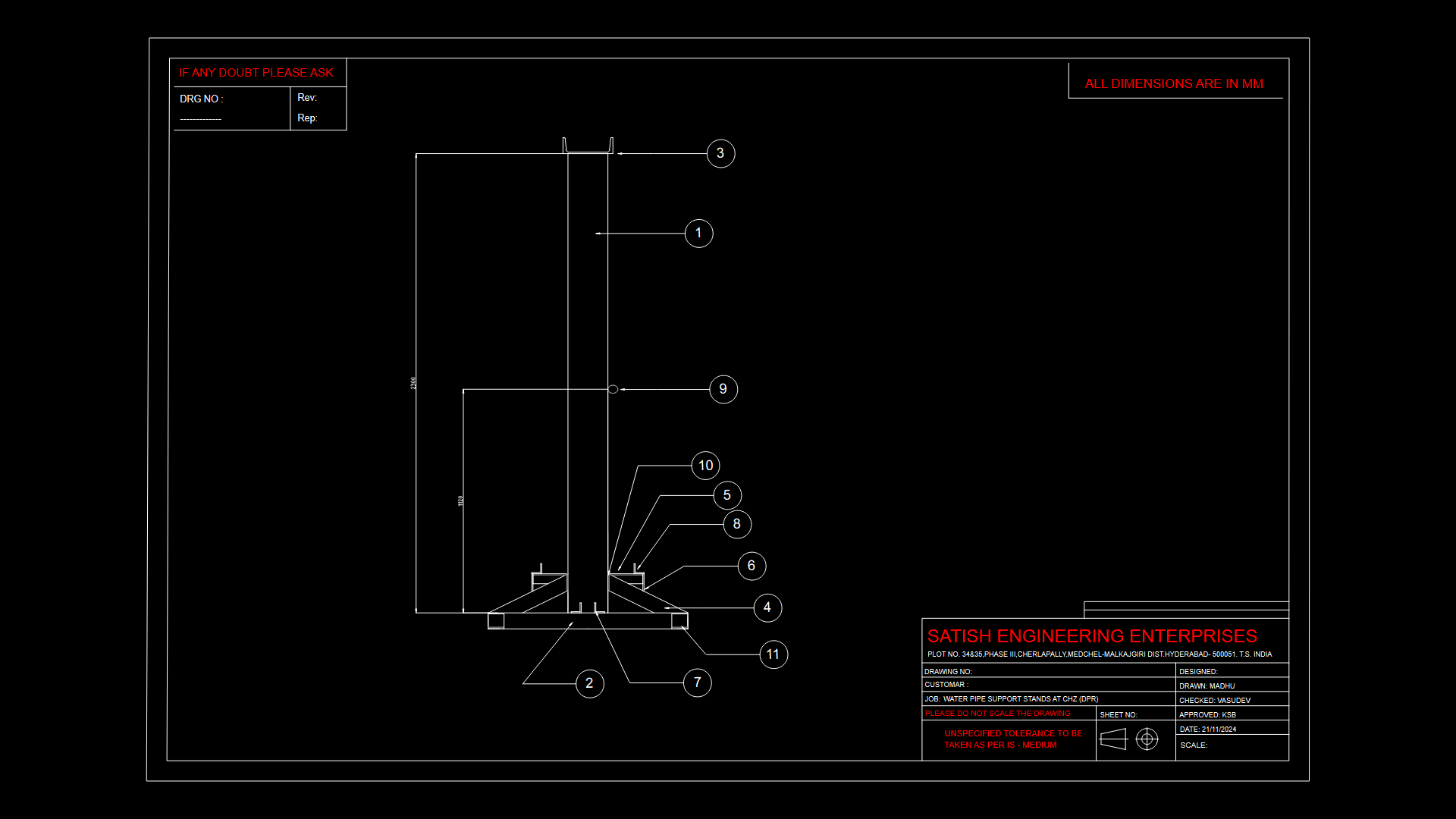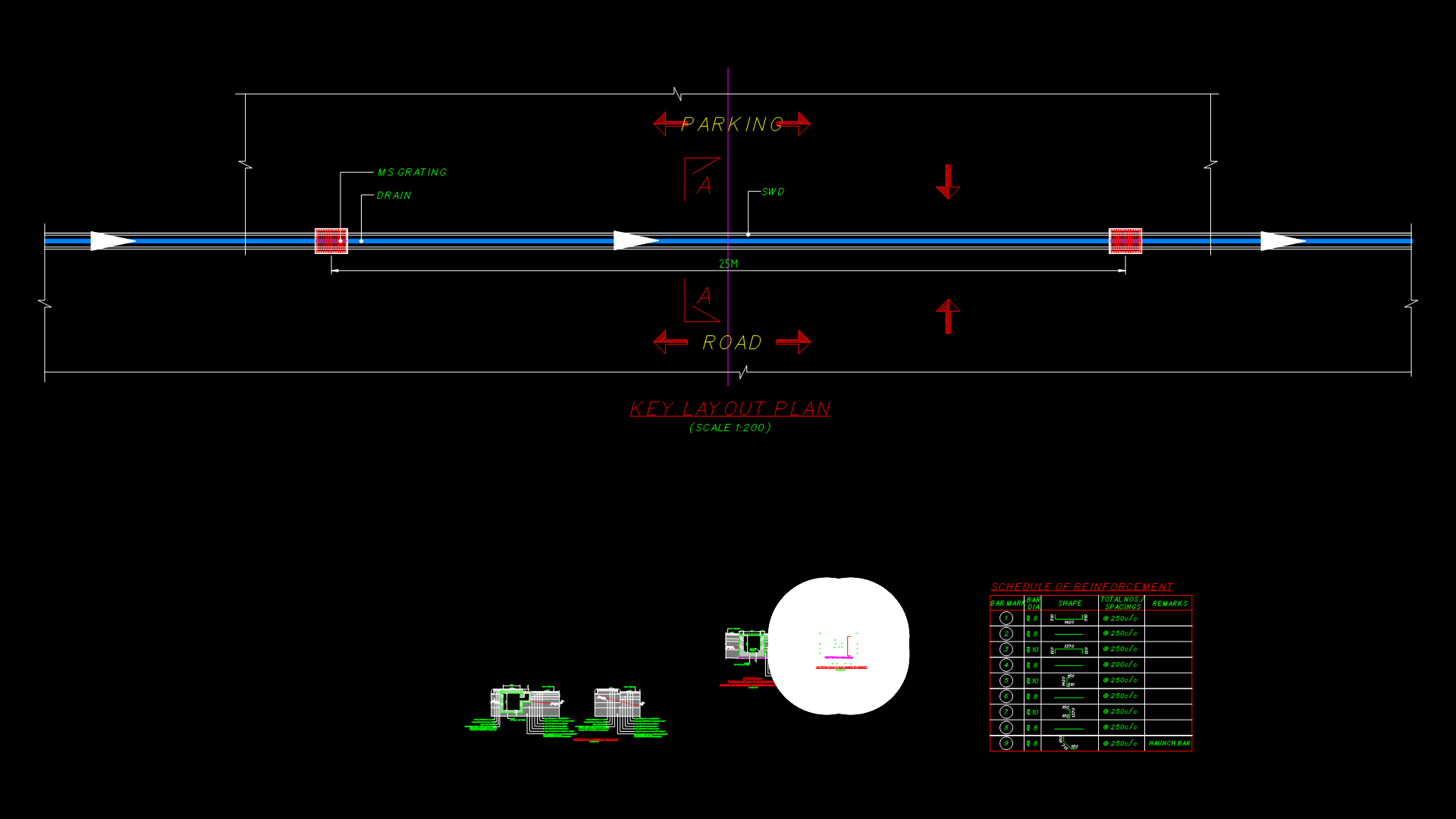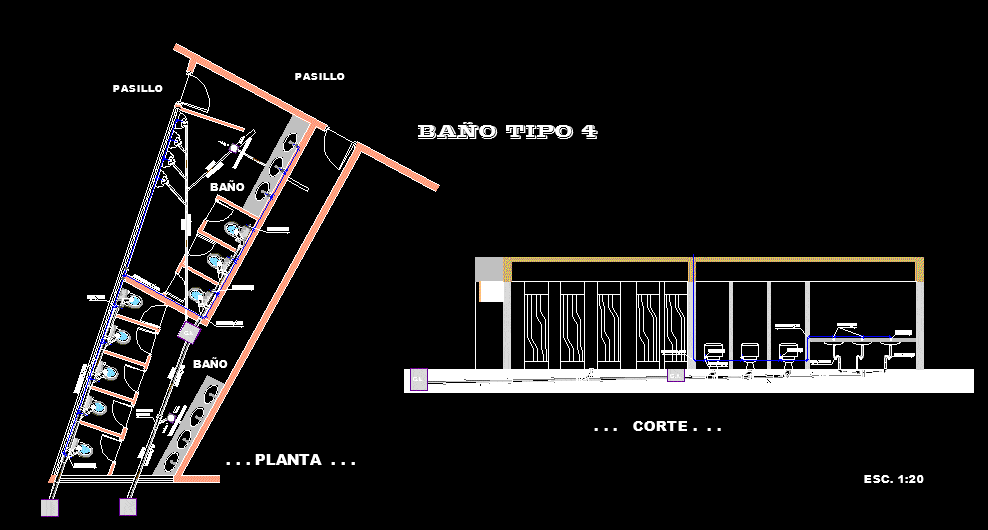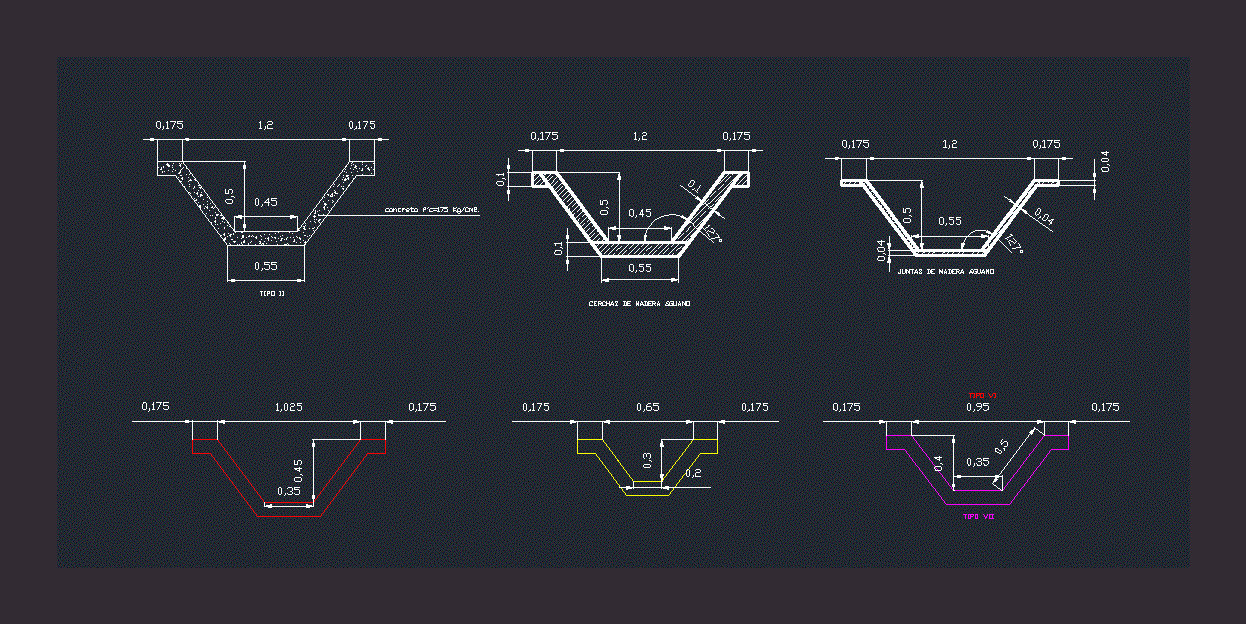Gryd In Base Steel Plate And Storm Swallows DWG Detail for AutoCAD
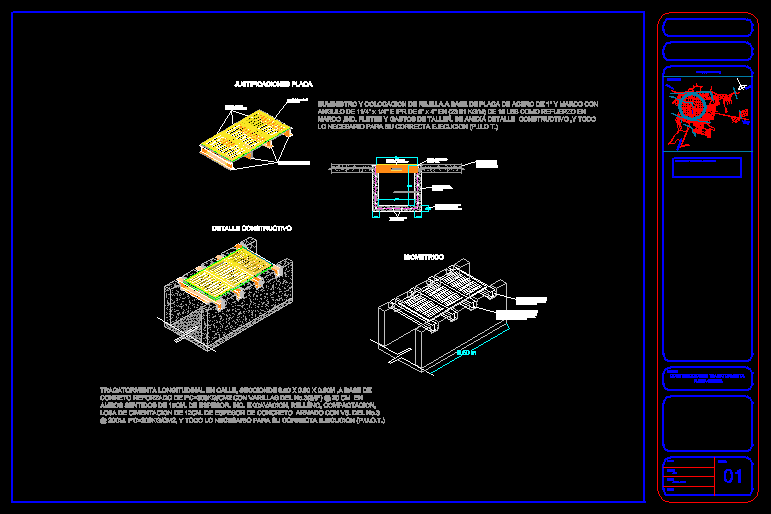
CONSTRUCTIVE DETAILS OF A GRYD MADE IN BASE STEEL PLATE WITH FRAME ANGLE OF 1 1/4
Drawing labels, details, and other text information extracted from the CAD file (Translated from Spanish):
General notes, The distances elevations are in meters. The levels are referred to the bench marked in the plane, Section of land, Project section, Symbology, Ground level, T.n., natural terrain, localization map, unscaled, date:, March, Rev., description, date, by, description, Vo. Bo., key, firm:, place:, scale:, see., Indicated, Name of the map:, review:, Dimensions:, Indicated, Number drawing, date:, March of, Reference planes, H. See Town Hall. period, mayor:, Lic. Leopoldo torres garcia, Arq. Armando eloy juarez leos, Director of public works municipal services, draft:, Perf, Sections profiles, Sanitary drainage, revised:, Approved, draft:, I raise:, Esc, station, elevation, key, B.n., Level bank data, Street carrillo port esq. Benito Juarez, description, unity, Hab., gravity, quantity, endowment., description, current population, Contribution of, Future population, population density., distribution., Maximum instantaneous expenditure., Extraordinary maximum expense., coefficient of variation., Minimum expenditure, Average daily expenditure., Project data, unity, quantity, Pzas, Ml., Pzas, proof, Ml., description, With machine., Pipe installation of a.d.s., compacted fill., Cm. from, hydrostatic test, Well of common visit of, Cm. from, amounts of work, Home discharge of a.d.s. from, Reinforced Concrete Bending Cap, Excavation in material mts. Of prof., Bed of sand of cms. of thickness., Pzas, Mt. Of depth., Pzas, Mt. Of depth., Wedge type, Flattened with, mortar, curb, partition, natural, ground, natural, manhole, Without esc., Tuba a.d.s., Sand prop., natural, ground, variable, ground, natural, curb, Wedge type, Flattened with, mortar, partition, Sand prop., Compacted with, dancer, filling, Bed cms template. Esp., Tube ads, depth, variable, Trench detail, discharge, Home discharge with pipe, Domicile of, High density polyethylene, To the collector, general, Detail of common visit well, natural terrain, Elevation of, top, Elevation of, See detail of brocal tapa, Wall template, Cast of, Influential, Dimensions in mts, unscaled, Cut to ‘, Polyethylene cap, Brocal de fo. Fo., plant, C.m.a.s., Detail of brocal tapa, Filling supply of compressed inert material, Section type, cross-section, pending, Thin concrete bench in cm thick, Single concrete pavement cm thick, Vehicular stream, variable, Francisco madero, Boundary boundary, countryside, garden, sports, children, Private, Cuauhtemoc, Benito Juarez, Vicente Guerrero, Lopez huitron, Emiliano Zapata, Cuauhtemoc, Miguel Hidalgo, and. Shoe, Vicente Guerrero, waterhole, Francisco madero, north, Mts where the castings are interrupted, Mts where the castings are interrupted, place, scale, date, Plan no., general data, April, location, draft, drawing, general plant, Construction of tragatormenta, north, Veracruz, Angel r., Leapfrog, Cabada, Total project area, C. revolution, From cms both directions, Of concrete reinforced with cm of thickness with vars. Both ways, Reinforced concrete with thick cms, Concrete reinforced concrete cms reinforced with electromallas, Ipr de, Interior measures, Frame with angle of, Supply base grid arrangement of steel frame frame with ipr angle of lbs as reinforcement frame freight workshop costs. Is annexed constructive detail everything necessary for its correct execution, Grille base steel plate, Ipr de en lbs as reinforcement in frame, Groove the walls with an approximate height of cms enough to anchor the ipr of reinforcement for frame, Ipr can be anchored as shown in plant half of what is the best way to have better mooring can cross the entire concrete wall for better resistance functionality, Frame with angle of, Grille base steel plate, Longitudinal tragacing in reinforced concrete base section with cm rods. In both directions of thickness. Inc. Concrete foundation slab reinforced with v. Of everything necessary for its correct execution, constructive, license plate, date:, Rev., description, date, by, description, Vo. Bo., key, firm:, place:, scale:, see., Indicated, Name of the map:, review:, Dimensions:, Indicated, Number drawing, date:, Reference planes, H. See Town Hall. period, mayor:, Lic. Leopoldo torres garcia, Arq. Armando eloy juarez leos, Director of public works municipal services, draft:, Plant details, Of sanitary drainage system of the streets: miguel simon of may of february. Community mpo. To see., revised:, Approved, draft:, I raise:, localization map, unscaled, General symbology:, Records, manhole, general specifications, do not., description, Located on the i
Raw text data extracted from CAD file:
| Language | Spanish |
| Drawing Type | Detail |
| Category | Water Sewage & Electricity Infrastructure |
| Additional Screenshots |
 |
| File Type | dwg |
| Materials | Concrete, Steel |
| Measurement Units | |
| Footprint Area | |
| Building Features | Car Parking Lot, Garden / Park |
| Tags | angle, autocad, base, constructive, DETAIL, details, DWG, frame, kläranlage, plate, steel, storm, treatment plant |
