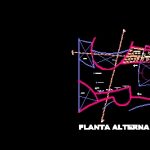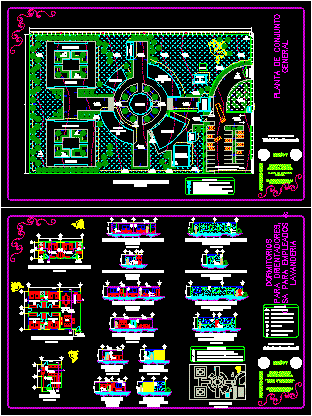Guard DWG Block for AutoCAD

Guard – PLants – Area
Drawing labels, details, and other text information extracted from the CAD file (Translated from Spanish):
plant assembly, clear, overhead lighting, dr. pablo del rio, av. France, location, av. mexico, red cross station, imss, causeway paradise, arroyo mariches, ocote, baja, crawl area, infants a, causeway paradise, general plant, sanitary, trough bathroom, toilet area, ramp, laundry, kitchen, load and download, personal dressing rooms, landfills, machine room, ups, personal toilets, washing of slabs, warehouse, lactation, maternal c, garden, maternal a, maternal b, health, priv health, access and plaza, warehouse, control room , pedagogue, psychotherapist, boardroom, dining room and multiple uses, filter, managerial office, medical attention, infants b, central courtyard, infants c, landfill, rest area, emergency exit, personal parking
Raw text data extracted from CAD file:
| Language | Spanish |
| Drawing Type | Block |
| Category | Schools |
| Additional Screenshots |
 |
| File Type | dwg |
| Materials | Other |
| Measurement Units | Metric |
| Footprint Area | |
| Building Features | Garden / Park, Deck / Patio, Parking |
| Tags | area, autocad, block, College, DWG, guard, library, plants, school, university |








