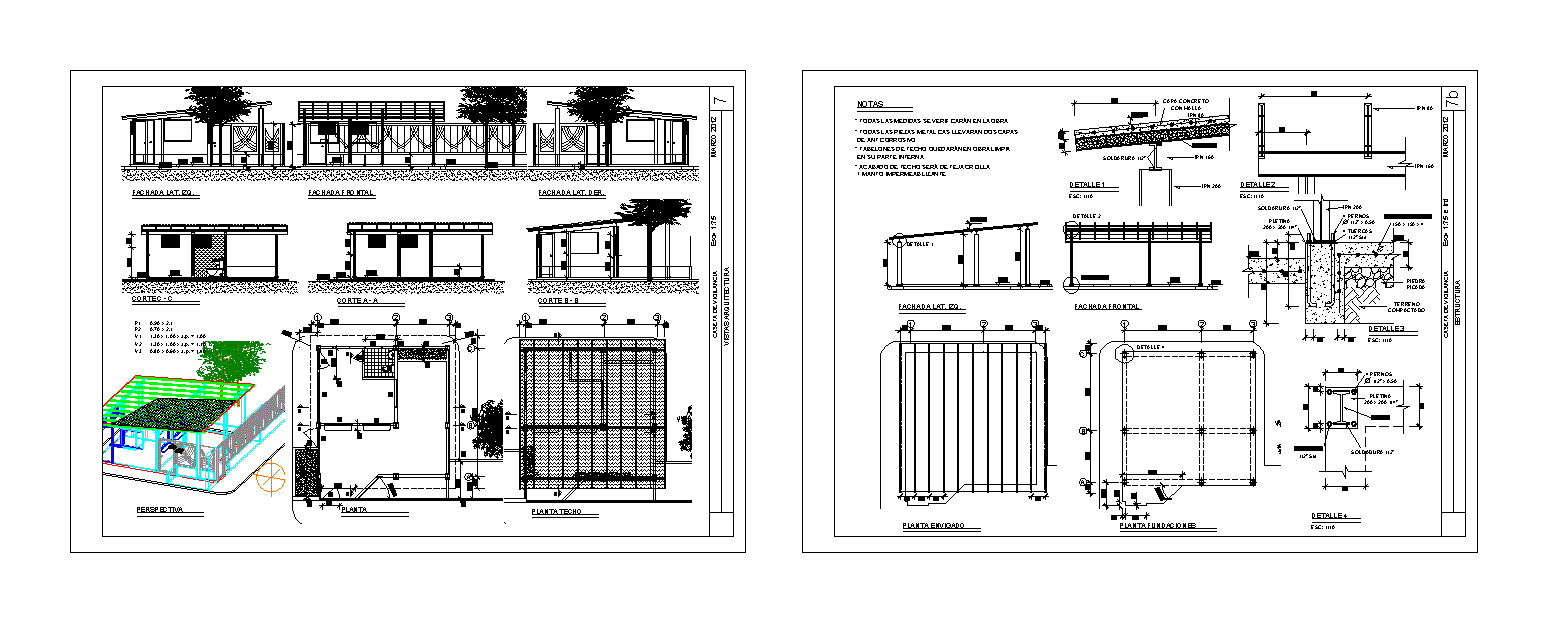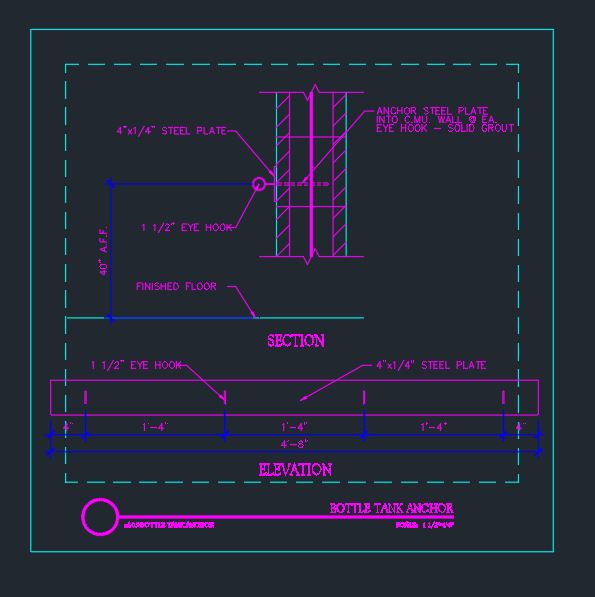Guardhouse 3D DWG Plan for AutoCAD

3d and guard house plans with construction details
Drawing labels, details, and other text information extracted from the CAD file (Translated from Spanish):
plant attached, plant foundations, detail, facade lat. left, front facade, detail, detail, detail, welding, bolts, std nuts, ipn, platen, esc:, ipn, bolts, std nuts, platen, soldering, truckson mesh, compacted terrain, chopped stone, detail, esc:, ipn, detail, esc:, ipn, soldering, concrete layer with mesh, tabelón, detail, esc:, notes, all measurements will be verified in the work, all metal parts will have two layers, of anticorrosive, ceiling tiles will be in clean work, Ceiling finish will be of Creole tile, in its internal part, waterproofing mantle, guardhouse, architecture views, March, facade lat. left, roof plant, plant, front facade, facade lat. der, cut, perspective, a.p., guardhouse, structure, ind march
Raw text data extracted from CAD file:
| Language | Spanish |
| Drawing Type | Plan |
| Category | Police, Fire & Ambulance |
| Additional Screenshots |
 |
| File Type | dwg |
| Materials | Concrete |
| Measurement Units | |
| Footprint Area | |
| Building Features | |
| Tags | autocad, booth, central police, construction, details, DWG, feuerwehr hauptquartier, fire department headquarters, gefängnis, guard, guardhouse, house, plan, plans, police station, polizei, poste d, prison, substation, surveillance, umspannwerke, zentrale polizei |








